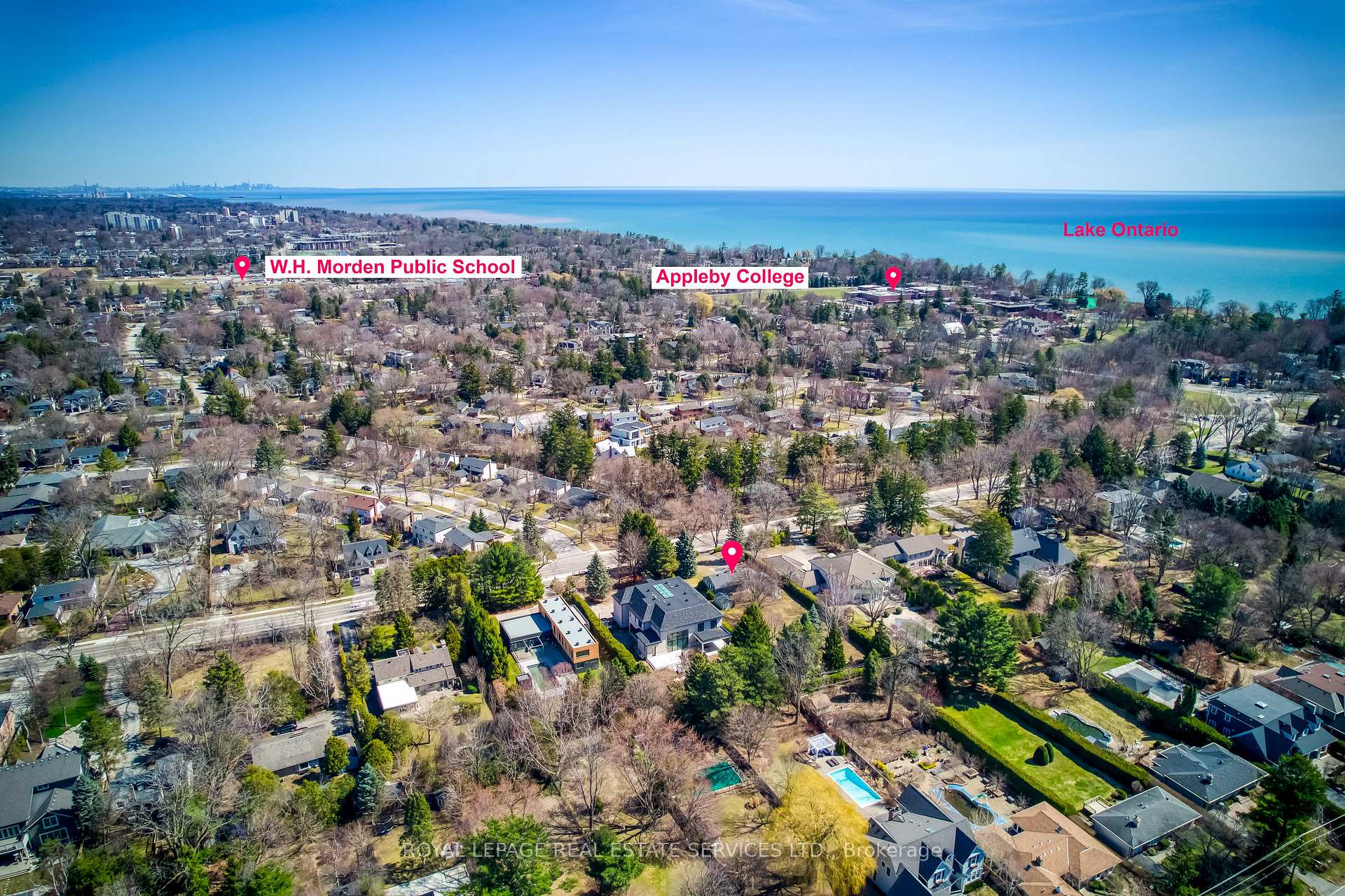Hi! This plugin doesn't seem to work correctly on your browser/platform.
Price
$2,399,000
Taxes:
$6,518
Occupancy by:
Owner
Address:
392 Fourth Line , Oakville, L6L 5A4, Halton
Acreage:
.50-1.99
Directions/Cross Streets:
Lakeshore Rd W and Fourth Line
Rooms:
6
Bedrooms:
2
Bedrooms +:
0
Washrooms:
1
Family Room:
F
Basement:
Full
Level/Floor
Room
Length(ft)
Width(ft)
Descriptions
Room
1 :
Main
Kitchen
13.97
10.00
Room
2 :
Main
Living Ro
16.89
12.00
Room
3 :
Main
Family Ro
10.00
8.99
Room
4 :
Main
Bedroom
12.04
10.99
Room
5 :
Main
Bedroom 2
12.04
10.07
No. of Pieces
Level
Washroom
1 :
4
Main
Washroom
2 :
0
Washroom
3 :
0
Washroom
4 :
0
Washroom
5 :
0
Property Type:
Detached
Style:
Bungalow
Exterior:
Wood
Garage Type:
Detached
(Parking/)Drive:
Private
Drive Parking Spaces:
6
Parking Type:
Private
Parking Type:
Private
Pool:
None
Approximatly Square Footage:
700-1100
Property Features:
Wooded/Treed
CAC Included:
N
Water Included:
N
Cabel TV Included:
N
Common Elements Included:
N
Heat Included:
N
Parking Included:
N
Condo Tax Included:
N
Building Insurance Included:
N
Fireplace/Stove:
N
Heat Type:
Forced Air
Central Air Conditioning:
Central Air
Central Vac:
N
Laundry Level:
Syste
Ensuite Laundry:
F
Elevator Lift:
False
Sewers:
Sewer
Percent Down:
5
10
15
20
25
10
10
15
20
25
15
10
15
20
25
20
10
15
20
25
Down Payment
$94,995
$189,990
$284,985
$379,980
First Mortgage
$1,804,905
$1,709,910
$1,614,915
$1,519,920
CMHC/GE
$49,634.89
$34,198.2
$28,261.01
$0
Total Financing
$1,854,539.89
$1,744,108.2
$1,643,176.01
$1,519,920
Monthly P&I
$7,942.85
$7,469.88
$7,037.6
$6,509.7
Expenses
$0
$0
$0
$0
Total Payment
$7,942.85
$7,469.88
$7,037.6
$6,509.7
Income Required
$297,856.9
$280,120.51
$263,909.83
$244,113.73
This chart is for demonstration purposes only. Always consult a professional financial
advisor before making personal financial decisions.
Although the information displayed is believed to be accurate, no warranties or representations are made of any kind.
ROYAL LEPAGE REAL ESTATE SERVICES LTD.
Jump To:
--Please select an Item--
Description
General Details
Room & Interior
Exterior
Utilities
Walk Score
Street View
Map and Direction
Book Showing
Email Friend
View Slide Show
View All Photos >
Affordability Chart
Mortgage Calculator
Add To Compare List
Private Website
Print This Page
At a Glance:
Type:
Freehold - Detached
Area:
Halton
Municipality:
Oakville
Neighbourhood:
1020 - WO West
Style:
Bungalow
Lot Size:
x 272.51(Feet)
Approximate Age:
Tax:
$6,518
Maintenance Fee:
$0
Beds:
2
Baths:
1
Garage:
0
Fireplace:
N
Air Conditioning:
Pool:
None
Locatin Map:
Listing added to compare list, click
here to view comparison
chart.
Inline HTML
Listing added to compare list,
click here to
view comparison chart.
MD Ashraful Bari
Broker
HomeLife/Future Realty Inc , Brokerage
Independently owned and operated.
Cell: 647.406.6653 | Office: 905.201.9977
MD Ashraful Bari
BROKER
Cell: 647.406.6653
Office: 905.201.9977
Fax: 905.201.9229
HomeLife/Future Realty Inc., Brokerage Independently owned and operated.


