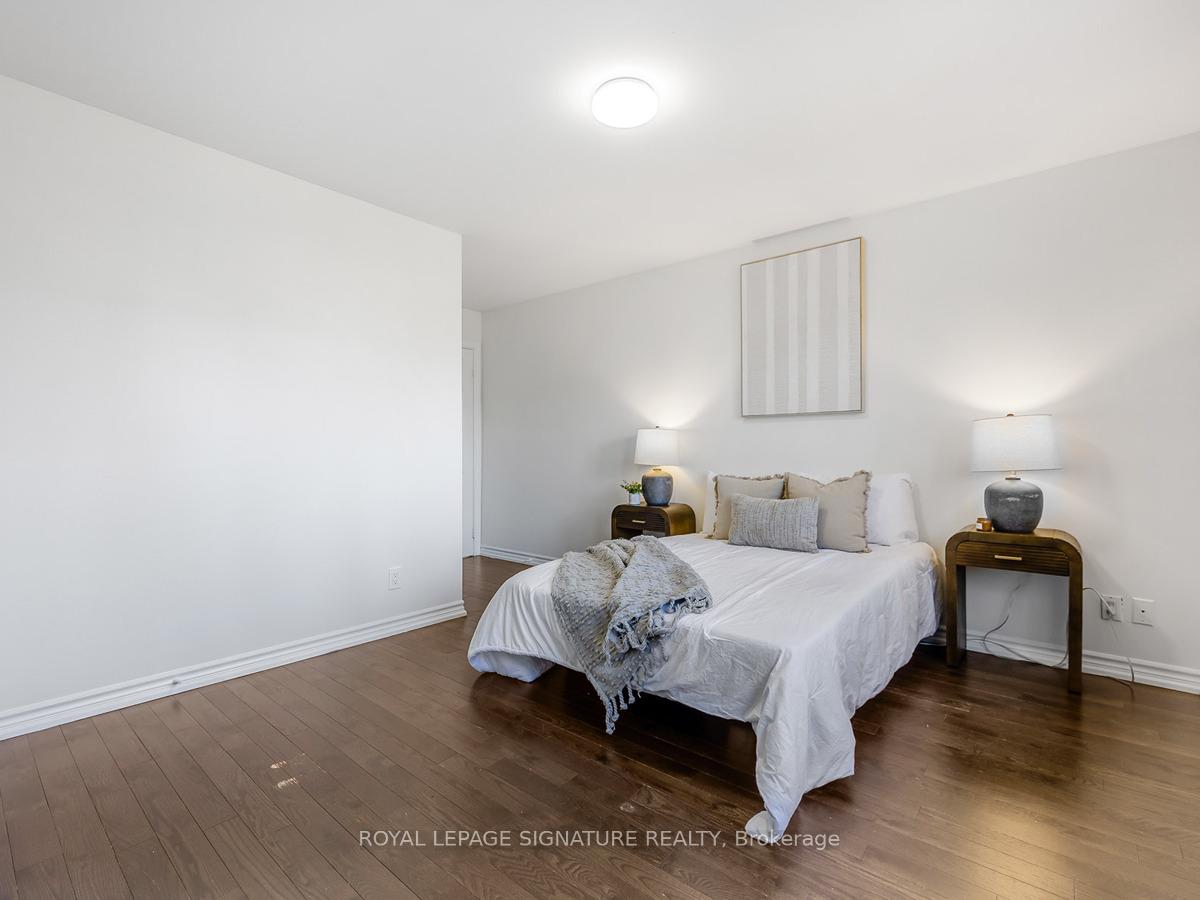Hi! This plugin doesn't seem to work correctly on your browser/platform.
Price
$1,249,900
Taxes:
$5,808
Assessment Year:
2024
Occupancy by:
Owner
Address:
132A Barker Aven , Toronto, M4C 2P1, Toronto
Directions/Cross Streets:
Woodbine/Lumsden
Rooms:
8
Bedrooms:
3
Bedrooms +:
1
Washrooms:
3
Family Room:
F
Basement:
Finished
Level/Floor
Room
Length(ft)
Width(ft)
Descriptions
Room
1 :
Main
Living Ro
15.48
10.76
Combined w/Dining, Laminate, Large Window
Room
2 :
Main
Dining Ro
15.48
10.76
Combined w/Dining, Laminate
Room
3 :
Main
Kitchen
11.51
14.17
W/O To Deck, Window, Stainless Steel Appl
Room
4 :
Second
Primary B
11.74
14.17
Laminate, Closet, 4 Pc Ensuite
Room
5 :
Second
Bedroom 2
11.32
11.74
Closet, Skylight, Laminate
Room
6 :
Second
Bedroom 3
11.58
6.99
Laminate, Double Closet, Window
Room
7 :
Main
Recreatio
14.01
13.68
Laminate, Window
Room
8 :
Main
Cold Room
8.00
4.17
Tile Floor
No. of Pieces
Level
Washroom
1 :
4
Second
Washroom
2 :
2
Main
Washroom
3 :
3
Basement
Washroom
4 :
0
Washroom
5 :
0
Washroom
6 :
4
Second
Washroom
7 :
2
Main
Washroom
8 :
3
Basement
Washroom
9 :
0
Washroom
10 :
0
Washroom
11 :
4
Second
Washroom
12 :
2
Main
Washroom
13 :
3
Basement
Washroom
14 :
0
Washroom
15 :
0
Property Type:
Detached
Style:
2-Storey
Exterior:
Brick
Garage Type:
Built-In
(Parking/)Drive:
Front Yard
Drive Parking Spaces:
1
Parking Type:
Front Yard
Parking Type:
Front Yard
Pool:
None
Approximatly Age:
16-30
Approximatly Square Footage:
1100-1500
CAC Included:
N
Water Included:
N
Cabel TV Included:
N
Common Elements Included:
N
Heat Included:
N
Parking Included:
N
Condo Tax Included:
N
Building Insurance Included:
N
Fireplace/Stove:
N
Heat Type:
Forced Air
Central Air Conditioning:
Central Air
Central Vac:
N
Laundry Level:
Syste
Ensuite Laundry:
F
Sewers:
Sewer
Percent Down:
5
10
15
20
25
10
10
15
20
25
15
10
15
20
25
20
10
15
20
25
Down Payment
$28,750
$57,500
$86,250
$115,000
First Mortgage
$546,250
$517,500
$488,750
$460,000
CMHC/GE
$15,021.88
$10,350
$8,553.13
$0
Total Financing
$561,271.88
$527,850
$497,303.13
$460,000
Monthly P&I
$2,403.88
$2,260.74
$2,129.91
$1,970.14
Expenses
$0
$0
$0
$0
Total Payment
$2,403.88
$2,260.74
$2,129.91
$1,970.14
Income Required
$90,145.65
$84,777.77
$79,871.65
$73,880.41
This chart is for demonstration purposes only. Always consult a professional financial
advisor before making personal financial decisions.
Although the information displayed is believed to be accurate, no warranties or representations are made of any kind.
ROYAL LEPAGE SIGNATURE REALTY
Jump To:
--Please select an Item--
Description
General Details
Room & Interior
Exterior
Utilities
Walk Score
Street View
Map and Direction
Book Showing
Email Friend
View Slide Show
View All Photos >
Virtual Tour
Affordability Chart
Mortgage Calculator
Add To Compare List
Private Website
Print This Page
At a Glance:
Type:
Freehold - Detached
Area:
Toronto
Municipality:
Toronto E03
Neighbourhood:
Woodbine-Lumsden
Style:
2-Storey
Lot Size:
x 105.34(Feet)
Approximate Age:
16-30
Tax:
$5,808
Maintenance Fee:
$0
Beds:
3+1
Baths:
3
Garage:
0
Fireplace:
N
Air Conditioning:
Pool:
None
Locatin Map:
Listing added to compare list, click
here to view comparison
chart.
Inline HTML
Listing added to compare list,
click here to
view comparison chart.
MD Ashraful Bari
Broker
HomeLife/Future Realty Inc , Brokerage
Independently owned and operated.
Cell: 647.406.6653 | Office: 905.201.9977
MD Ashraful Bari
BROKER
Cell: 647.406.6653
Office: 905.201.9977
Fax: 905.201.9229
HomeLife/Future Realty Inc., Brokerage Independently owned and operated.


