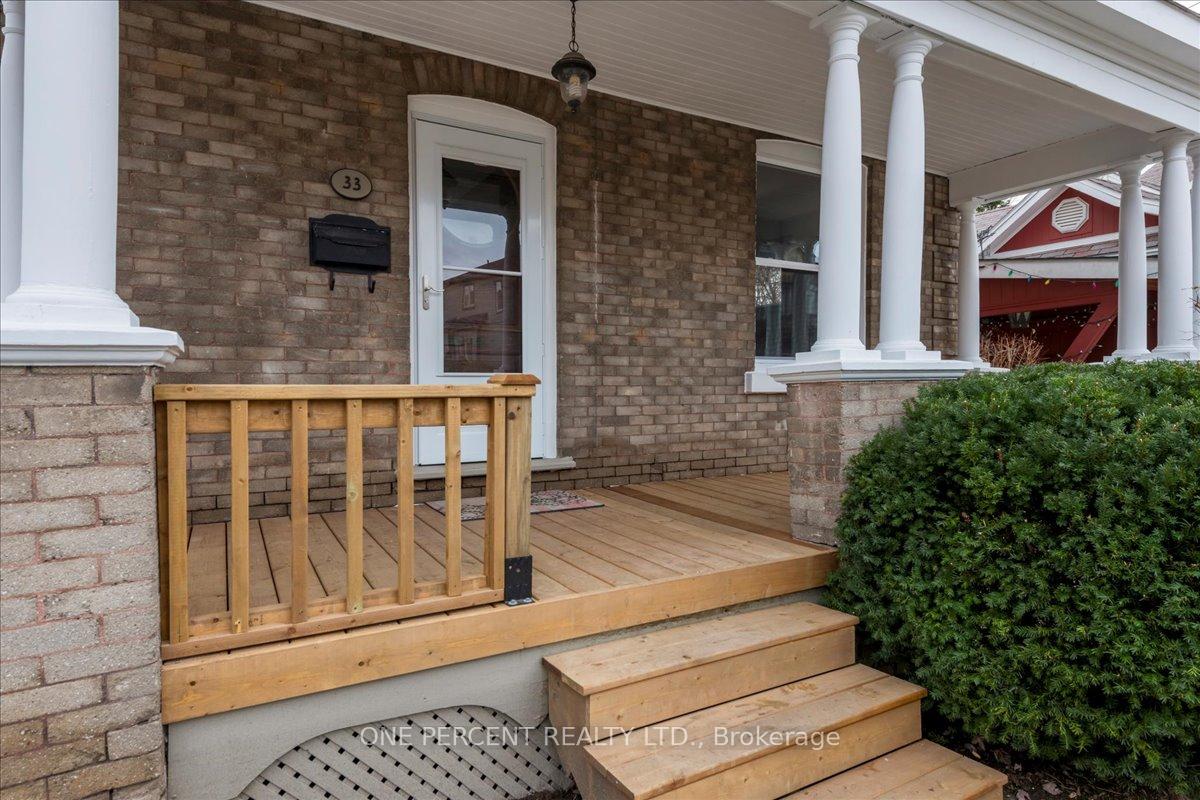Hi! This plugin doesn't seem to work correctly on your browser/platform.
Price
$649,500
Taxes:
$3,444.88
Assessment Year:
2025
Occupancy by:
Owner
Address:
33 Penetang Stre , Orillia, L3V 3N3, Simcoe
Acreage:
< .50
Directions/Cross Streets:
West St N to Penetang St
Rooms:
10
Bedrooms:
4
Bedrooms +:
0
Washrooms:
2
Family Room:
T
Basement:
Full
Level/Floor
Room
Length(ft)
Width(ft)
Descriptions
Room
1 :
Main
Foyer
9.58
8.82
Room
2 :
Main
Living Ro
13.05
11.97
Room
3 :
Main
Dining Ro
14.33
11.05
Room
4 :
Main
Kitchen
14.69
9.74
Room
5 :
Main
Sunroom
12.82
7.77
Room
6 :
Main
Bathroom
7.58
3.38
2 Pc Bath
Room
7 :
Upper
Primary B
13.15
10.92
Room
8 :
Upper
Bedroom 2
12.10
10.99
Room
9 :
Upper
Bedroom 3
10.07
9.51
Room
10 :
Upper
Bathroom
9.71
6.86
3 Pc Bath
Room
11 :
Third
Bedroom 4
17.35
12.63
No. of Pieces
Level
Washroom
1 :
2
Main
Washroom
2 :
3
Second
Washroom
3 :
0
Washroom
4 :
0
Washroom
5 :
0
Washroom
6 :
2
Main
Washroom
7 :
3
Second
Washroom
8 :
0
Washroom
9 :
0
Washroom
10 :
0
Washroom
11 :
2
Main
Washroom
12 :
3
Second
Washroom
13 :
0
Washroom
14 :
0
Washroom
15 :
0
Washroom
16 :
2
Main
Washroom
17 :
3
Second
Washroom
18 :
0
Washroom
19 :
0
Washroom
20 :
0
Washroom
21 :
2
Main
Washroom
22 :
3
Second
Washroom
23 :
0
Washroom
24 :
0
Washroom
25 :
0
Property Type:
Detached
Style:
2 1/2 Storey
Exterior:
Brick
Garage Type:
None
(Parking/)Drive:
Private
Drive Parking Spaces:
3
Parking Type:
Private
Parking Type:
Private
Pool:
None
Other Structures:
Shed
Approximatly Age:
100+
Approximatly Square Footage:
1500-2000
Property Features:
Fenced Yard
CAC Included:
N
Water Included:
N
Cabel TV Included:
N
Common Elements Included:
N
Heat Included:
N
Parking Included:
N
Condo Tax Included:
N
Building Insurance Included:
N
Fireplace/Stove:
N
Heat Type:
Forced Air
Central Air Conditioning:
Central Air
Central Vac:
N
Laundry Level:
Syste
Ensuite Laundry:
F
Sewers:
Sewer
Utilities-Cable:
Y
Utilities-Hydro:
Y
Percent Down:
5
10
15
20
25
10
10
15
20
25
15
10
15
20
25
20
10
15
20
25
Down Payment
$45,000
$90,000
$135,000
$180,000
First Mortgage
$855,000
$810,000
$765,000
$720,000
CMHC/GE
$23,512.5
$16,200
$13,387.5
$0
Total Financing
$878,512.5
$826,200
$778,387.5
$720,000
Monthly P&I
$3,762.6
$3,538.55
$3,333.77
$3,083.7
Expenses
$0
$0
$0
$0
Total Payment
$3,762.6
$3,538.55
$3,333.77
$3,083.7
Income Required
$141,097.53
$132,695.65
$125,016.5
$115,638.91
This chart is for demonstration purposes only. Always consult a professional financial
advisor before making personal financial decisions.
Although the information displayed is believed to be accurate, no warranties or representations are made of any kind.
ONE PERCENT REALTY LTD.
Jump To:
--Please select an Item--
Description
General Details
Room & Interior
Exterior
Utilities
Walk Score
Street View
Map and Direction
Book Showing
Email Friend
View Slide Show
View All Photos >
Affordability Chart
Mortgage Calculator
Add To Compare List
Private Website
Print This Page
At a Glance:
Type:
Freehold - Detached
Area:
Simcoe
Municipality:
Orillia
Neighbourhood:
Orillia
Style:
2 1/2 Storey
Lot Size:
x 99.80(Feet)
Approximate Age:
100+
Tax:
$3,444.88
Maintenance Fee:
$0
Beds:
4
Baths:
2
Garage:
0
Fireplace:
N
Air Conditioning:
Pool:
None
Locatin Map:
Listing added to compare list, click
here to view comparison
chart.
Inline HTML
Listing added to compare list,
click here to
view comparison chart.
MD Ashraful Bari
Broker
HomeLife/Future Realty Inc , Brokerage
Independently owned and operated.
Cell: 647.406.6653 | Office: 905.201.9977
MD Ashraful Bari
BROKER
Cell: 647.406.6653
Office: 905.201.9977
Fax: 905.201.9229
HomeLife/Future Realty Inc., Brokerage Independently owned and operated.


