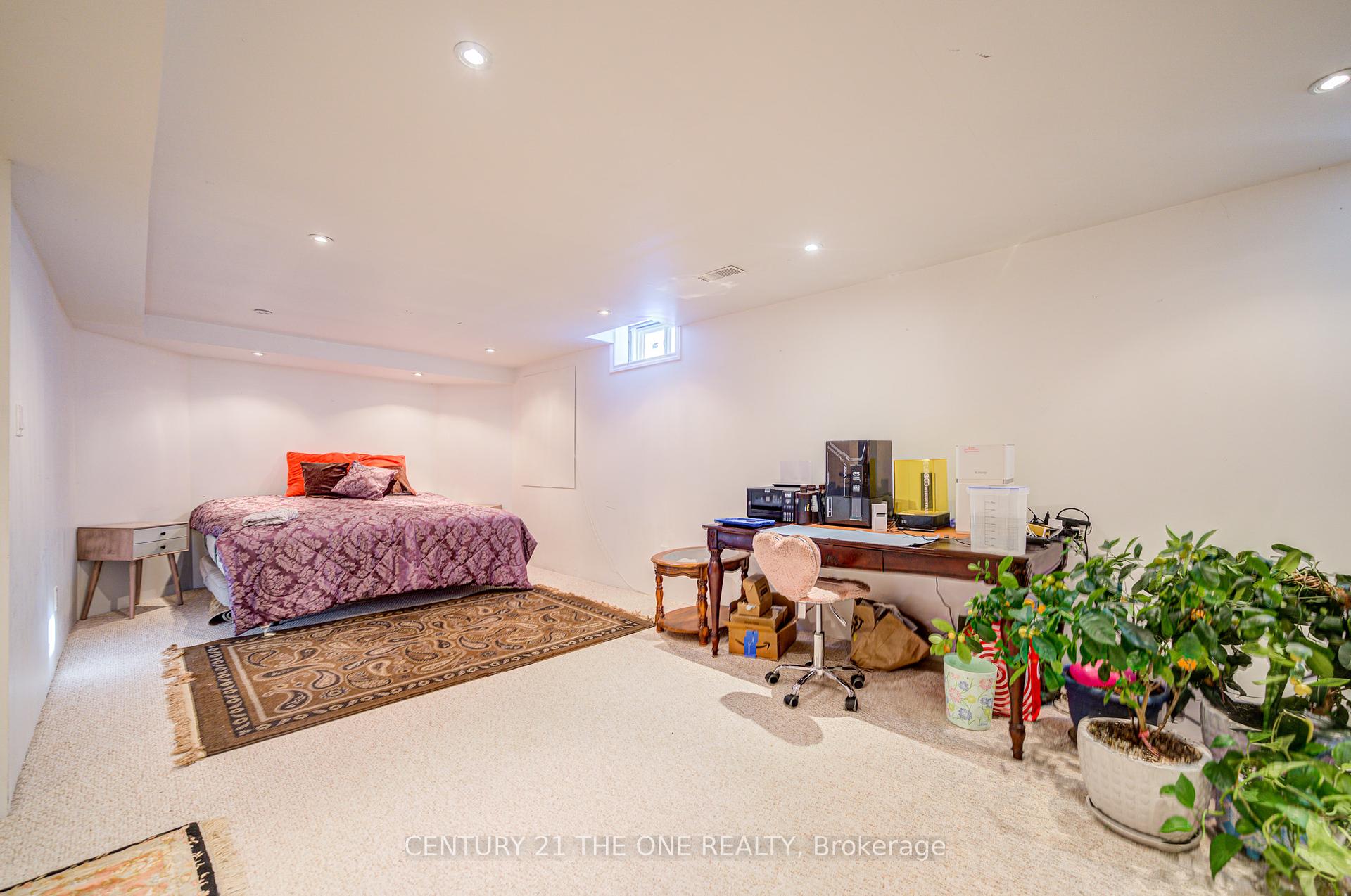Hi! This plugin doesn't seem to work correctly on your browser/platform.
Price
$1,930,000
Taxes:
$6,737.55
Occupancy by:
Owner
Address:
5 Stave Cres , Richmond Hill, L4C 9K4, York
Directions/Cross Streets:
Elgin Mills And Shaftsbury
Rooms:
9
Rooms +:
2
Bedrooms:
4
Bedrooms +:
0
Washrooms:
4
Family Room:
T
Basement:
Finished
Level/Floor
Room
Length(ft)
Width(ft)
Descriptions
Room
1 :
Main
Family Ro
20.99
11.74
Open Concept, Fireplace, Pot Lights
Room
2 :
Main
Living Ro
16.99
11.68
Combined w/Dining
Room
3 :
Main
Dining Ro
14.04
11.68
Combined w/Living
Room
4 :
Main
Kitchen
12.00
14.04
Pantry, Pot Lights
Room
5 :
Main
Breakfast
14.99
10.99
Combined w/Family, W/O To Patio, Pot Lights
Room
6 :
Second
Primary B
19.32
11.84
Walk-In Closet(s)
Room
7 :
Second
Bedroom 2
11.84
11.74
Large Closet
Room
8 :
Second
Bedroom 3
12.00
11.74
Large Closet
Room
9 :
Second
Bedroom 4
14.04
11.09
Large Closet
Room
10 :
Basement
Recreatio
39.98
22.34
Broadloom, Pot Lights, 2 Pc Bath
Room
11 :
Basement
Office
15.91
11.91
Broadloom
No. of Pieces
Level
Washroom
1 :
2
Main
Washroom
2 :
4
Second
Washroom
3 :
4
Second
Washroom
4 :
2
Basement
Washroom
5 :
0
Washroom
6 :
2
Main
Washroom
7 :
4
Second
Washroom
8 :
4
Second
Washroom
9 :
2
Basement
Washroom
10 :
0
Property Type:
Detached
Style:
2-Storey
Exterior:
Brick
Garage Type:
Attached
(Parking/)Drive:
Private
Drive Parking Spaces:
4
Parking Type:
Private
Parking Type:
Private
Pool:
None
CAC Included:
N
Water Included:
N
Cabel TV Included:
N
Common Elements Included:
N
Heat Included:
N
Parking Included:
N
Condo Tax Included:
N
Building Insurance Included:
N
Fireplace/Stove:
Y
Heat Type:
Forced Air
Central Air Conditioning:
Central Air
Central Vac:
N
Laundry Level:
Syste
Ensuite Laundry:
F
Elevator Lift:
False
Sewers:
Sewer
Percent Down:
5
10
15
20
25
10
10
15
20
25
15
10
15
20
25
20
10
15
20
25
Down Payment
$
$
$
$
First Mortgage
$
$
$
$
CMHC/GE
$
$
$
$
Total Financing
$
$
$
$
Monthly P&I
$
$
$
$
Expenses
$
$
$
$
Total Payment
$
$
$
$
Income Required
$
$
$
$
This chart is for demonstration purposes only. Always consult a professional financial
advisor before making personal financial decisions.
Although the information displayed is believed to be accurate, no warranties or representations are made of any kind.
CENTURY 21 THE ONE REALTY
Jump To:
--Please select an Item--
Description
General Details
Room & Interior
Exterior
Utilities
Walk Score
Street View
Map and Direction
Book Showing
Email Friend
View Slide Show
View All Photos >
Virtual Tour
Affordability Chart
Mortgage Calculator
Add To Compare List
Private Website
Print This Page
At a Glance:
Type:
Freehold - Detached
Area:
York
Municipality:
Richmond Hill
Neighbourhood:
Westbrook
Style:
2-Storey
Lot Size:
x 105.00(Feet)
Approximate Age:
Tax:
$6,737.55
Maintenance Fee:
$0
Beds:
4
Baths:
4
Garage:
0
Fireplace:
Y
Air Conditioning:
Pool:
None
Locatin Map:
Listing added to compare list, click
here to view comparison
chart.
Inline HTML
Listing added to compare list,
click here to
view comparison chart.
MD Ashraful Bari
Broker
HomeLife/Future Realty Inc , Brokerage
Independently owned and operated.
Cell: 647.406.6653 | Office: 905.201.9977
MD Ashraful Bari
BROKER
Cell: 647.406.6653
Office: 905.201.9977
Fax: 905.201.9229
HomeLife/Future Realty Inc., Brokerage Independently owned and operated.


