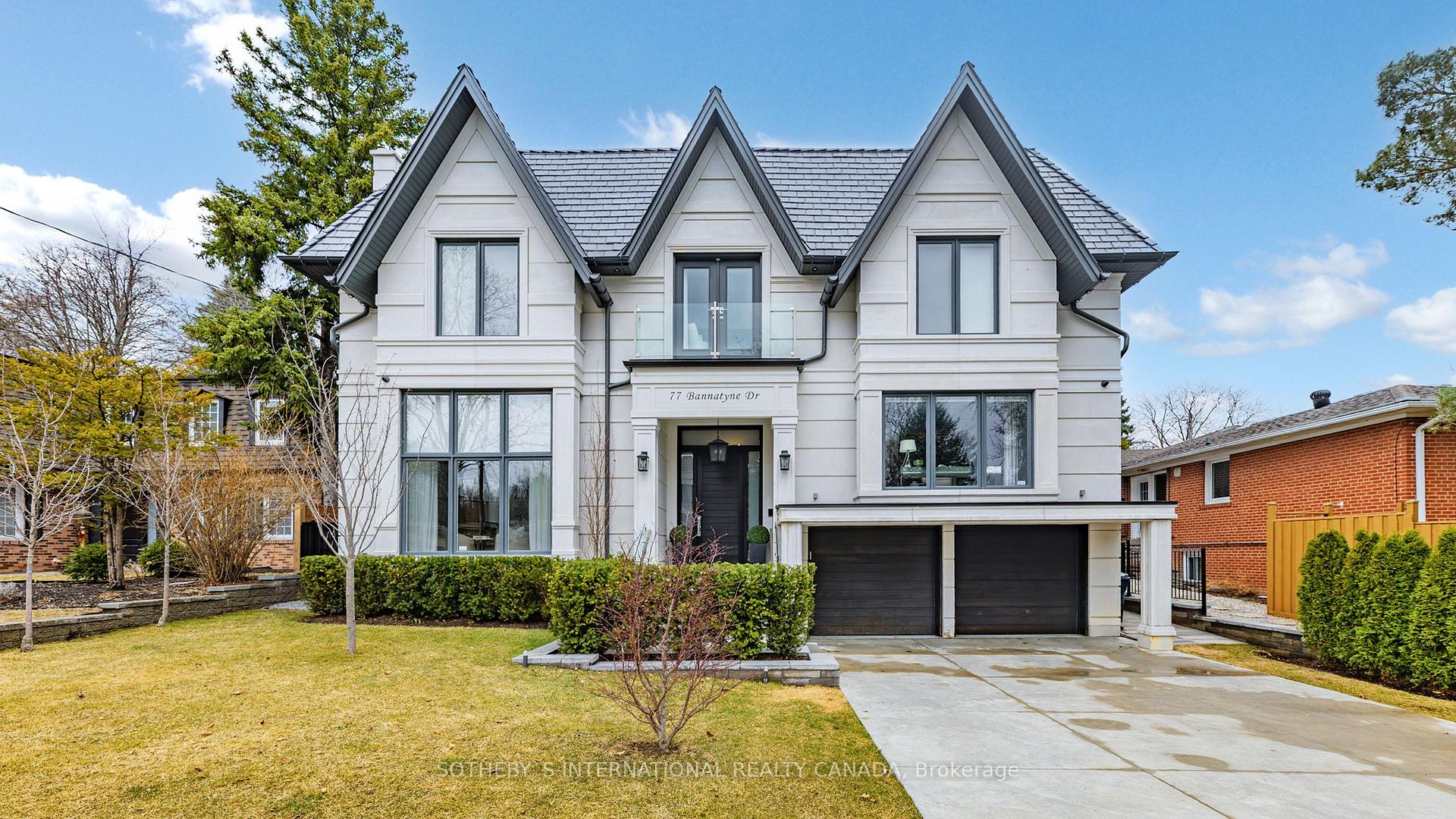Hi! This plugin doesn't seem to work correctly on your browser/platform.
Price
$5,999,900
Taxes:
$23,261
Occupancy by:
Owner
Address:
77 Bannatyne Driv , Toronto, M2L 2P2, Toronto
Directions/Cross Streets:
Bayview/ York Mills
Rooms:
11
Rooms +:
4
Bedrooms:
4
Bedrooms +:
1
Washrooms:
7
Family Room:
T
Basement:
Finished wit
Level/Floor
Room
Length(ft)
Width(ft)
Descriptions
Room
1 :
Main
Dining Ro
28.08
17.68
Hardwood Floor, Combined w/Living, LED Lighting
Room
2 :
Main
Living Ro
28.08
17.68
Large Window, Gas Fireplace, Wall Sconce Lighting
Room
3 :
Main
Kitchen
17.48
17.19
B/I Appliances, Centre Island, Built-in Speakers
Room
4 :
Main
Breakfast
10.69
6.10
W/O To Patio, Large Window, Open Concept
Room
5 :
Main
Family Ro
24.50
22.96
Large Window, Gas Fireplace, B/I Shelves
Room
6 :
In Between
Media Roo
21.09
19.68
Large Window, LED Lighting, Hardwood Floor
Room
7 :
Second
Primary B
25.19
20.99
6 Pc Ensuite, 2 Way Fireplace, His and Hers Closets
Room
8 :
Second
Bedroom 2
21.78
12.99
Hardwood Floor, Window, 4 Pc Ensuite
Room
9 :
Second
Bedroom 3
15.48
12.30
Closet, 3 Pc Ensuite, Hardwood Floor
Room
10 :
Second
Bedroom 4
17.29
14.60
Hardwood Floor, Closet, 3 Pc Ensuite
Room
11 :
Lower
Recreatio
39.59
35.39
Ceramic Floor, Walk-Up, Gas Fireplace
Room
12 :
Basement
Media Roo
18.37
17.29
Broadloom, LED Lighting, B/I Shelves
Room
13 :
Basement
Exercise
14.30
10.10
Ceramic Floor, Window, 3 Pc Ensuite
Room
14 :
Basement
Bedroom 5
10.79
8.00
3 Pc Ensuite, Closet, Window
No. of Pieces
Level
Washroom
1 :
6
Second
Washroom
2 :
2
Washroom
3 :
3
Washroom
4 :
4
Washroom
5 :
0
Washroom
6 :
6
Second
Washroom
7 :
2
Washroom
8 :
3
Washroom
9 :
4
Washroom
10 :
0
Property Type:
Detached
Style:
2-Storey
Exterior:
Stone
Garage Type:
Attached
(Parking/)Drive:
Private
Drive Parking Spaces:
4
Parking Type:
Private
Parking Type:
Private
Pool:
Inground
Approximatly Age:
0-5
Approximatly Square Footage:
3500-5000
Property Features:
Public Trans
CAC Included:
N
Water Included:
N
Cabel TV Included:
N
Common Elements Included:
N
Heat Included:
N
Parking Included:
N
Condo Tax Included:
N
Building Insurance Included:
N
Fireplace/Stove:
Y
Heat Type:
Forced Air
Central Air Conditioning:
Central Air
Central Vac:
Y
Laundry Level:
Syste
Ensuite Laundry:
F
Elevator Lift:
True
Sewers:
Sewer
Utilities-Hydro:
Y
Percent Down:
5
10
15
20
25
10
10
15
20
25
15
10
15
20
25
20
10
15
20
25
Down Payment
$299,995
$599,990
$899,985
$1,199,980
First Mortgage
$5,699,905
$5,399,910
$5,099,915
$4,799,920
CMHC/GE
$156,747.39
$107,998.2
$89,248.51
$0
Total Financing
$5,856,652.39
$5,507,908.2
$5,189,163.51
$4,799,920
Monthly P&I
$25,083.59
$23,589.94
$22,224.79
$20,557.69
Expenses
$0
$0
$0
$0
Total Payment
$25,083.59
$23,589.94
$22,224.79
$20,557.69
Income Required
$940,634.56
$884,622.89
$833,429.44
$770,913.2
This chart is for demonstration purposes only. Always consult a professional financial
advisor before making personal financial decisions.
Although the information displayed is believed to be accurate, no warranties or representations are made of any kind.
SOTHEBY`S INTERNATIONAL REALTY CANADA
Jump To:
--Please select an Item--
Description
General Details
Room & Interior
Exterior
Utilities
Walk Score
Street View
Map and Direction
Book Showing
Email Friend
View Slide Show
View All Photos >
Virtual Tour
Affordability Chart
Mortgage Calculator
Add To Compare List
Private Website
Print This Page
At a Glance:
Type:
Freehold - Detached
Area:
Toronto
Municipality:
Toronto C12
Neighbourhood:
St. Andrew-Windfields
Style:
2-Storey
Lot Size:
x 129.00(Feet)
Approximate Age:
0-5
Tax:
$23,261
Maintenance Fee:
$0
Beds:
4+1
Baths:
7
Garage:
0
Fireplace:
Y
Air Conditioning:
Pool:
Inground
Locatin Map:
Listing added to compare list, click
here to view comparison
chart.
Inline HTML
Listing added to compare list,
click here to
view comparison chart.
MD Ashraful Bari
Broker
HomeLife/Future Realty Inc , Brokerage
Independently owned and operated.
Cell: 647.406.6653 | Office: 905.201.9977
MD Ashraful Bari
BROKER
Cell: 647.406.6653
Office: 905.201.9977
Fax: 905.201.9229
HomeLife/Future Realty Inc., Brokerage Independently owned and operated.


