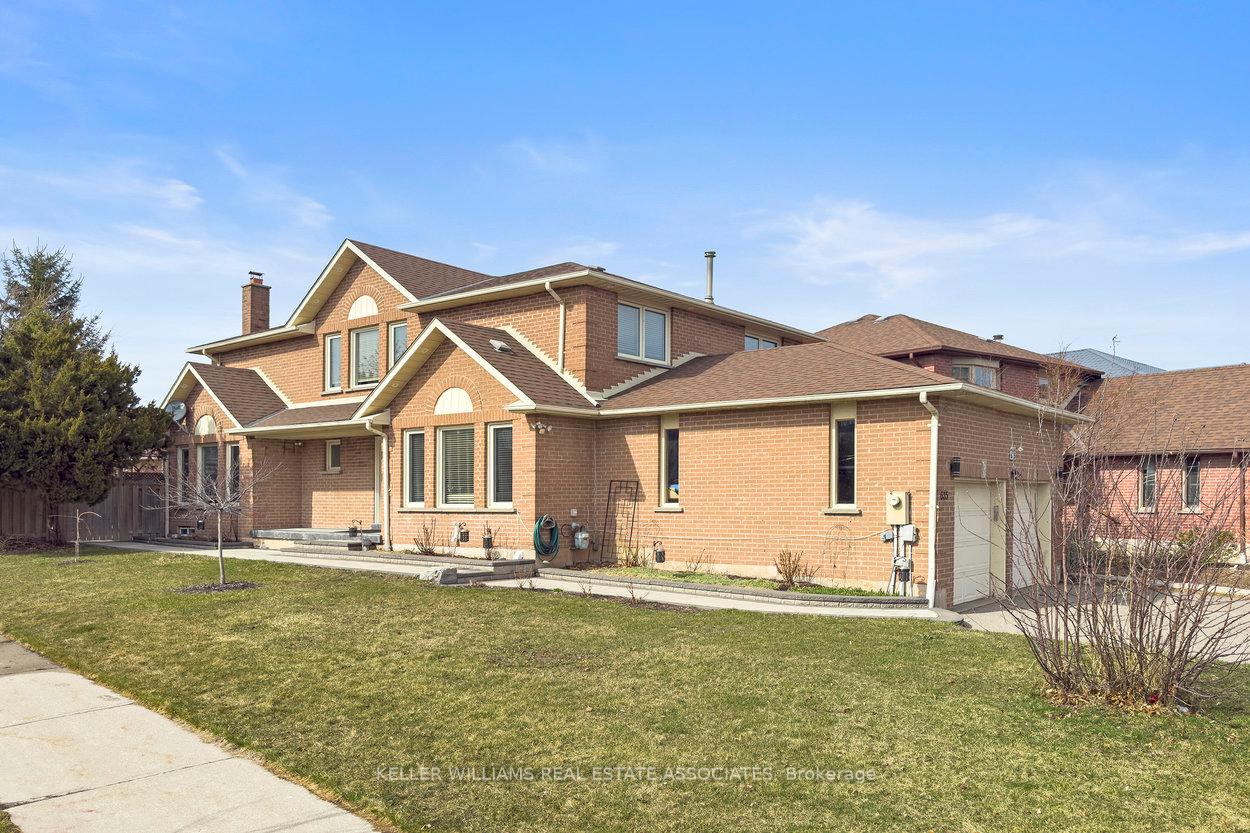Hi! This plugin doesn't seem to work correctly on your browser/platform.
Price
$1,595,000
Taxes:
$8,548
Assessment Year:
2025
Occupancy by:
Owner+T
Address:
635 Huntington Ridge Driv , Mississauga, L5R 1Z7, Peel
Acreage:
< .50
Directions/Cross Streets:
Eglinton Ave W & Mavis Rd
Rooms:
12
Rooms +:
6
Bedrooms:
4
Bedrooms +:
2
Washrooms:
6
Family Room:
T
Basement:
Apartment
Level/Floor
Room
Length(ft)
Width(ft)
Descriptions
Room
1 :
Main
Foyer
15.68
11.12
Tile Floor, Open Stairs, Closet
Room
2 :
Main
Living Ro
12.33
18.27
Picture Window, Formal Rm, Hardwood Floor
Room
3 :
Main
Dining Ro
15.38
9.94
Window, Formal Rm, Hardwood Floor
Room
4 :
Main
Kitchen
19.09
10.17
Crown Moulding, Centre Island, Stainless Steel Appl
Room
5 :
Main
Laundry
5.77
10.17
Pantry, Access To Garage, Tile Floor
Room
6 :
Main
Family Ro
12.20
18.50
Fireplace, W/O To Deck, Hardwood Floor
Room
7 :
Second
Primary B
13.09
18.43
5 Pc Ensuite, Walk-In Closet(s), Hardwood Floor
Room
8 :
Second
Bedroom 2
12.10
8.72
Window, Laminate
Room
9 :
Second
Bedroom 3
12.33
11.15
Window, Closet, Laminate
Room
10 :
Second
Bedroom 4
12.37
13.42
3 Pc Ensuite, Closet, Laminate
Room
11 :
Basement
Recreatio
21.12
12.73
Window, Laminate
Room
12 :
Basement
Bedroom
11.58
15.97
Window, Closet, Laminate
Room
13 :
Basement
Bedroom 2
11.58
12.33
Window, Laminate
Room
14 :
Basement
Kitchen
5.64
18.14
Open Concept, Laminate
No. of Pieces
Level
Washroom
1 :
2
Main
Washroom
2 :
3
Second
Washroom
3 :
4
Second
Washroom
4 :
5
Second
Washroom
5 :
3
Basement
Washroom
6 :
2
Main
Washroom
7 :
3
Second
Washroom
8 :
4
Second
Washroom
9 :
5
Second
Washroom
10 :
3
Basement
Washroom
11 :
2
Main
Washroom
12 :
3
Second
Washroom
13 :
4
Second
Washroom
14 :
5
Second
Washroom
15 :
3
Basement
Washroom
16 :
2
Main
Washroom
17 :
3
Second
Washroom
18 :
4
Second
Washroom
19 :
5
Second
Washroom
20 :
3
Basement
Washroom
21 :
2
Main
Washroom
22 :
3
Second
Washroom
23 :
4
Second
Washroom
24 :
5
Second
Washroom
25 :
3
Basement
Property Type:
Detached
Style:
2-Storey
Exterior:
Brick
Garage Type:
Attached
(Parking/)Drive:
Private Tr
Drive Parking Spaces:
4
Parking Type:
Private Tr
Parking Type:
Private Tr
Pool:
None
Other Structures:
Shed
Approximatly Square Footage:
2000-2500
Property Features:
School
CAC Included:
N
Water Included:
N
Cabel TV Included:
N
Common Elements Included:
N
Heat Included:
N
Parking Included:
N
Condo Tax Included:
N
Building Insurance Included:
N
Fireplace/Stove:
Y
Heat Type:
Forced Air
Central Air Conditioning:
Central Air
Central Vac:
Y
Laundry Level:
Syste
Ensuite Laundry:
F
Elevator Lift:
False
Sewers:
Sewer
Percent Down:
5
10
15
20
25
10
10
15
20
25
15
10
15
20
25
20
10
15
20
25
Down Payment
$122.5
$245
$367.5
$490
First Mortgage
$2,327.5
$2,205
$2,082.5
$1,960
CMHC/GE
$64.01
$44.1
$36.44
$0
Total Financing
$2,391.51
$2,249.1
$2,118.94
$1,960
Monthly P&I
$10.24
$9.63
$9.08
$8.39
Expenses
$0
$0
$0
$0
Total Payment
$10.24
$9.63
$9.08
$8.39
Income Required
$384.1
$361.23
$340.32
$314.79
This chart is for demonstration purposes only. Always consult a professional financial
advisor before making personal financial decisions.
Although the information displayed is believed to be accurate, no warranties or representations are made of any kind.
KELLER WILLIAMS REAL ESTATE ASSOCIATES
Jump To:
--Please select an Item--
Description
General Details
Room & Interior
Exterior
Utilities
Walk Score
Street View
Map and Direction
Book Showing
Email Friend
View Slide Show
View All Photos >
Virtual Tour
Affordability Chart
Mortgage Calculator
Add To Compare List
Private Website
Print This Page
At a Glance:
Type:
Freehold - Detached
Area:
Peel
Municipality:
Mississauga
Neighbourhood:
Hurontario
Style:
2-Storey
Lot Size:
x 114.83(Feet)
Approximate Age:
Tax:
$8,548
Maintenance Fee:
$0
Beds:
4+2
Baths:
6
Garage:
0
Fireplace:
Y
Air Conditioning:
Pool:
None
Locatin Map:
Listing added to compare list, click
here to view comparison
chart.
Inline HTML
Listing added to compare list,
click here to
view comparison chart.
MD Ashraful Bari
Broker
HomeLife/Future Realty Inc , Brokerage
Independently owned and operated.
Cell: 647.406.6653 | Office: 905.201.9977
MD Ashraful Bari
BROKER
Cell: 647.406.6653
Office: 905.201.9977
Fax: 905.201.9229
HomeLife/Future Realty Inc., Brokerage Independently owned and operated.


