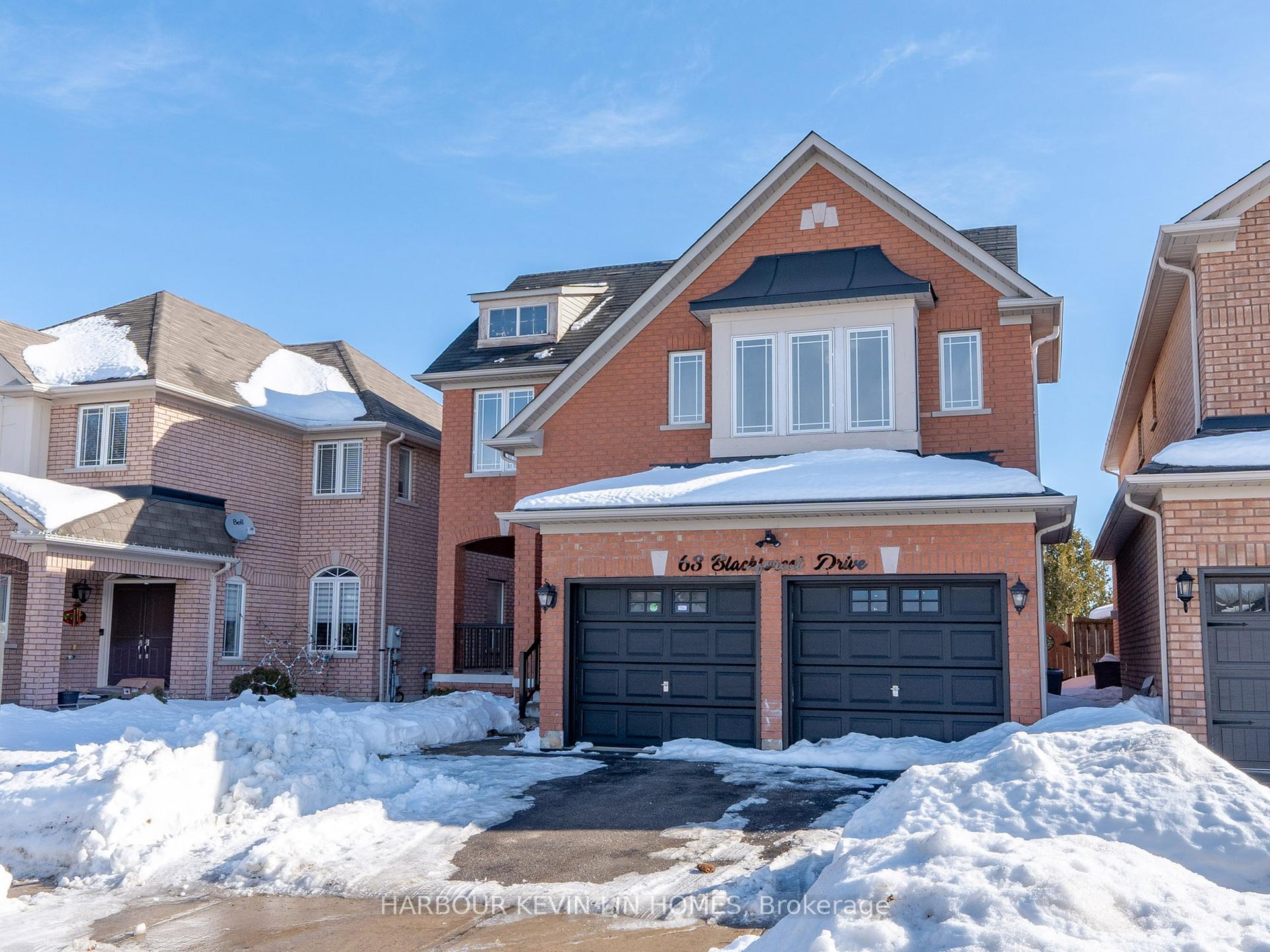Hi! This plugin doesn't seem to work correctly on your browser/platform.
Price
$1,798,000
Taxes:
$6,294.1
Occupancy by:
Owner
Address:
63 Blackforest Driv , Richmond Hill, L4E 4R5, York
Directions/Cross Streets:
Yonge St & King Rd
Rooms:
8
Rooms +:
4
Bedrooms:
4
Bedrooms +:
3
Washrooms:
4
Family Room:
T
Basement:
Finished
Level/Floor
Room
Length(ft)
Width(ft)
Descriptions
Room
1 :
Main
Living Ro
25.16
20.24
Hardwood Floor, Combined w/Dining, Pot Lights
Room
2 :
Main
Dining Ro
25.16
20.24
Hardwood Floor, Combined w/Living, Pot Lights
Room
3 :
Main
Library
16.01
16.01
Hardwood Floor, Window
Room
4 :
Main
Kitchen
23.16
17.09
Ceramic Floor, Breakfast Bar, Backsplash
Room
5 :
Main
Family Ro
22.57
20.24
Hardwood Floor, Fireplace, Picture Window
Room
6 :
Second
Primary B
21.16
12.33
Hardwood Floor, Walk-In Closet(s), 4 Pc Ensuite
Room
7 :
Second
Bedroom 2
13.15
11.74
Hardwood Floor, Double Closet, 3 Pc Ensuite
Room
8 :
Second
Bedroom 3
10.59
9.74
Hardwood Floor, Closet, Large Window
Room
9 :
Second
Bedroom 4
12.33
10.59
Hardwood Floor, Closet, Large Window
Room
10 :
Basement
Bedroom 5
16.33
10.07
Laminate, Closet
Room
11 :
Basement
Bedroom
20.34
10.07
Laminate, Closet
Room
12 :
Basement
Bedroom
20.34
10.07
Laminate, Closet
Room
13 :
Basement
Recreatio
29.16
11.74
Ceramic Floor, Combined w/Kitchen, 3 Pc Bath
No. of Pieces
Level
Washroom
1 :
4
Second
Washroom
2 :
3
Second
Washroom
3 :
2
Main
Washroom
4 :
3
Basement
Washroom
5 :
0
Property Type:
Detached
Style:
2-Storey
Exterior:
Brick
Garage Type:
Built-In
(Parking/)Drive:
Private Do
Drive Parking Spaces:
4
Parking Type:
Private Do
Parking Type:
Private Do
Pool:
None
Approximatly Square Footage:
2500-3000
CAC Included:
N
Water Included:
N
Cabel TV Included:
N
Common Elements Included:
N
Heat Included:
N
Parking Included:
N
Condo Tax Included:
N
Building Insurance Included:
N
Fireplace/Stove:
Y
Heat Type:
Forced Air
Central Air Conditioning:
Central Air
Central Vac:
N
Laundry Level:
Syste
Ensuite Laundry:
F
Sewers:
Sewer
Percent Down:
5
10
15
20
25
10
10
15
20
25
15
10
15
20
25
20
10
15
20
25
Down Payment
$175
$350
$525
$700
First Mortgage
$3,325
$3,150
$2,975
$2,800
CMHC/GE
$91.44
$63
$52.06
$0
Total Financing
$3,416.44
$3,213
$3,027.06
$2,800
Monthly P&I
$14.63
$13.76
$12.96
$11.99
Expenses
$0
$0
$0
$0
Total Payment
$14.63
$13.76
$12.96
$11.99
Income Required
$548.71
$516.04
$486.18
$449.71
This chart is for demonstration purposes only. Always consult a professional financial
advisor before making personal financial decisions.
Although the information displayed is believed to be accurate, no warranties or representations are made of any kind.
HARBOUR KEVIN LIN HOMES
Jump To:
--Please select an Item--
Description
General Details
Room & Interior
Exterior
Utilities
Walk Score
Street View
Map and Direction
Book Showing
Email Friend
View Slide Show
View All Photos >
Virtual Tour
Affordability Chart
Mortgage Calculator
Add To Compare List
Private Website
Print This Page
At a Glance:
Type:
Freehold - Detached
Area:
York
Municipality:
Richmond Hill
Neighbourhood:
Oak Ridges
Style:
2-Storey
Lot Size:
x 109.78(Feet)
Approximate Age:
Tax:
$6,294.1
Maintenance Fee:
$0
Beds:
4+3
Baths:
4
Garage:
0
Fireplace:
Y
Air Conditioning:
Pool:
None
Locatin Map:
Listing added to compare list, click
here to view comparison
chart.
Inline HTML
Listing added to compare list,
click here to
view comparison chart.
MD Ashraful Bari
Broker
HomeLife/Future Realty Inc , Brokerage
Independently owned and operated.
Cell: 647.406.6653 | Office: 905.201.9977
MD Ashraful Bari
BROKER
Cell: 647.406.6653
Office: 905.201.9977
Fax: 905.201.9229
HomeLife/Future Realty Inc., Brokerage Independently owned and operated.


