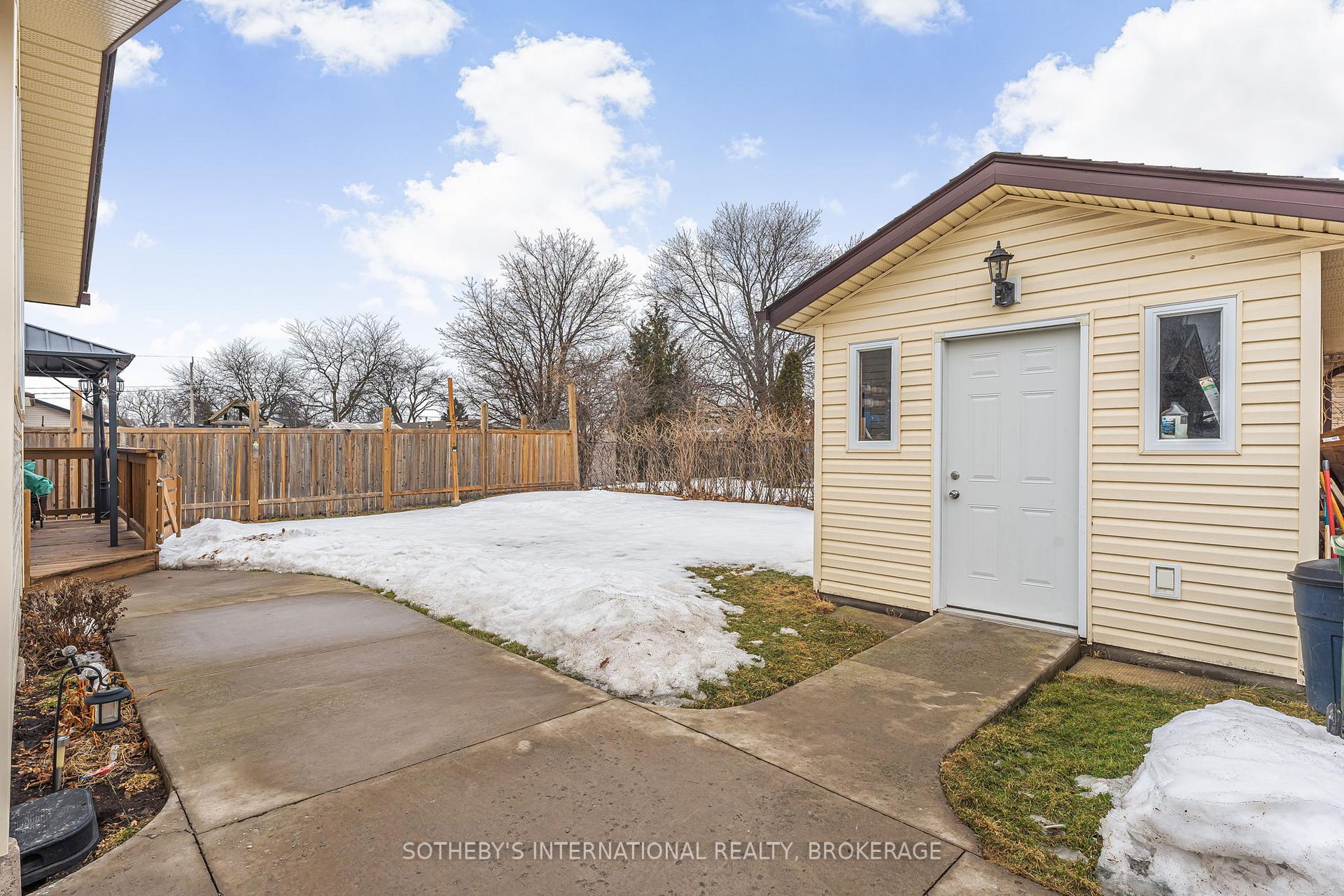Hi! This plugin doesn't seem to work correctly on your browser/platform.
Price
$648,000
Taxes:
$4,020
Occupancy by:
Owner
Address:
4 Huntley Cres , St. Catharines, L2M 6E6, Niagara
Directions/Cross Streets:
Meredith and Huntley
Rooms:
13
Bedrooms:
3
Bedrooms +:
0
Washrooms:
2
Family Room:
T
Basement:
Partially Fi
Level/Floor
Room
Length(ft)
Width(ft)
Descriptions
Room
1 :
Main
Foyer
4.33
4.17
B/I Closet
Room
2 :
Main
Living Ro
17.91
14.83
Carpet Free
Room
3 :
Main
Dining Ro
9.71
8.40
Carpet Free
Room
4 :
Main
Kitchen
11.25
9.15
Quartz Counter, B/I Appliances
Room
5 :
Main
Sunroom
15.78
14.63
Carpet Free, Sliding Doors, Walk-Out
Room
6 :
Upper
Primary B
13.91
9.48
Room
7 :
Upper
Bedroom 2
10.63
8.86
Room
8 :
Upper
Bedroom 3
10.53
8.76
Room
9 :
Upper
Bathroom
10.53
5.61
3 Pc Bath
Room
10 :
Lower
Recreatio
30.96
14.56
Gas Fireplace
Room
11 :
Basement
Bathroom
9.48
5.71
3 Pc Bath
Room
12 :
Basement
Utility R
20.57
16.50
Combined w/Laundry, Combined w/Workshop
Room
13 :
Basement
Cold Room
8.72
7.15
No. of Pieces
Level
Washroom
1 :
3
Washroom
2 :
3
Washroom
3 :
0
Washroom
4 :
0
Washroom
5 :
0
Property Type:
Detached
Style:
Bungalow-Raised
Exterior:
Brick Front
Garage Type:
None
(Parking/)Drive:
Private Do
Drive Parking Spaces:
7
Parking Type:
Private Do
Parking Type:
Private Do
Pool:
None
Approximatly Age:
51-99
Approximatly Square Footage:
1100-1500
CAC Included:
N
Water Included:
N
Cabel TV Included:
N
Common Elements Included:
N
Heat Included:
N
Parking Included:
N
Condo Tax Included:
N
Building Insurance Included:
N
Fireplace/Stove:
Y
Heat Type:
Forced Air
Central Air Conditioning:
Central Air
Central Vac:
N
Laundry Level:
Syste
Ensuite Laundry:
F
Sewers:
Sewer
Percent Down:
5
10
15
20
25
10
10
15
20
25
15
10
15
20
25
20
10
15
20
25
Down Payment
$140
$280
$420
$560
First Mortgage
$2,660
$2,520
$2,380
$2,240
CMHC/GE
$73.15
$50.4
$41.65
$0
Total Financing
$2,733.15
$2,570.4
$2,421.65
$2,240
Monthly P&I
$11.71
$11.01
$10.37
$9.59
Expenses
$0
$0
$0
$0
Total Payment
$11.71
$11.01
$10.37
$9.59
Income Required
$438.97
$412.83
$388.94
$359.77
This chart is for demonstration purposes only. Always consult a professional financial
advisor before making personal financial decisions.
Although the information displayed is believed to be accurate, no warranties or representations are made of any kind.
SOTHEBY'S INTERNATIONAL REALTY, BROKERAGE
Jump To:
--Please select an Item--
Description
General Details
Room & Interior
Exterior
Utilities
Walk Score
Street View
Map and Direction
Book Showing
Email Friend
View Slide Show
View All Photos >
Affordability Chart
Mortgage Calculator
Add To Compare List
Private Website
Print This Page
At a Glance:
Type:
Freehold - Detached
Area:
Niagara
Municipality:
St. Catharines
Neighbourhood:
444 - Carlton/Bunting
Style:
Bungalow-Raised
Lot Size:
x 115.00(Feet)
Approximate Age:
51-99
Tax:
$4,020
Maintenance Fee:
$0
Beds:
3
Baths:
2
Garage:
0
Fireplace:
Y
Air Conditioning:
Pool:
None
Locatin Map:
Listing added to compare list, click
here to view comparison
chart.
Inline HTML
Listing added to compare list,
click here to
view comparison chart.
MD Ashraful Bari
Broker
HomeLife/Future Realty Inc , Brokerage
Independently owned and operated.
Cell: 647.406.6653 | Office: 905.201.9977
MD Ashraful Bari
BROKER
Cell: 647.406.6653
Office: 905.201.9977
Fax: 905.201.9229
HomeLife/Future Realty Inc., Brokerage Independently owned and operated.


