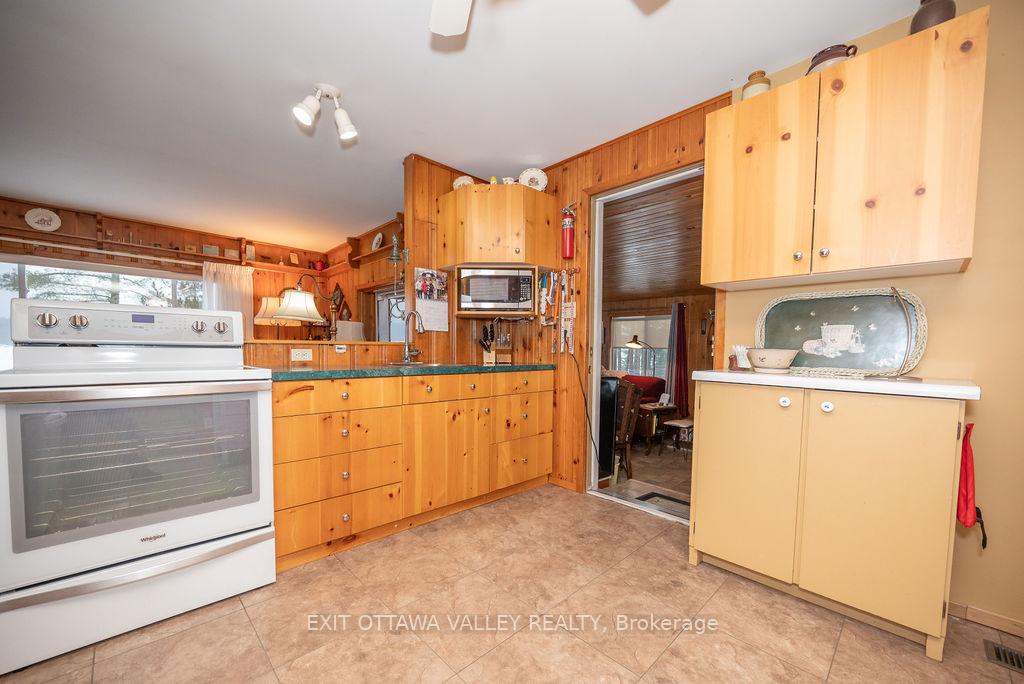Hi! This plugin doesn't seem to work correctly on your browser/platform.
Price
$789,900
Taxes:
$3,334
Occupancy by:
Owner
Address:
51 Myrlin Way , Laurentian Hills, K0J 1P0, Renfrew
Acreage:
.50-1.99
Directions/Cross Streets:
Lau-Ren Road
Rooms:
7
Bedrooms:
2
Bedrooms +:
0
Washrooms:
1
Family Room:
T
Basement:
Crawl Space
No. of Pieces
Level
Washroom
1 :
4
Main
Washroom
2 :
0
Washroom
3 :
0
Washroom
4 :
0
Washroom
5 :
0
Property Type:
Detached
Style:
Bungalow
Exterior:
Vinyl Siding
Garage Type:
Carport
Drive Parking Spaces:
8
Pool:
None
Other Structures:
Garden Shed, G
Approximatly Square Footage:
700-1100
Property Features:
Beach
CAC Included:
N
Water Included:
N
Cabel TV Included:
N
Common Elements Included:
N
Heat Included:
N
Parking Included:
N
Condo Tax Included:
N
Building Insurance Included:
N
Fireplace/Stove:
Y
Heat Type:
Forced Air
Central Air Conditioning:
Central Air
Central Vac:
N
Laundry Level:
Syste
Ensuite Laundry:
F
Sewers:
Septic
Water:
Drilled W
Water Supply Types:
Drilled Well
Utilities-Hydro:
Y
Percent Down:
5
10
15
20
25
10
10
15
20
25
15
10
15
20
25
20
10
15
20
25
Down Payment
$39,495
$78,990
$118,485
$157,980
First Mortgage
$750,405
$710,910
$671,415
$631,920
CMHC/GE
$20,636.14
$14,218.2
$11,749.76
$0
Total Financing
$771,041.14
$725,128.2
$683,164.76
$631,920
Monthly P&I
$3,302.31
$3,105.67
$2,925.94
$2,706.46
Expenses
$0
$0
$0
$0
Total Payment
$3,302.31
$3,105.67
$2,925.94
$2,706.46
Income Required
$123,836.6
$116,462.54
$109,722.81
$101,492.41
This chart is for demonstration purposes only. Always consult a professional financial
advisor before making personal financial decisions.
Although the information displayed is believed to be accurate, no warranties or representations are made of any kind.
EXIT OTTAWA VALLEY REALTY
Jump To:
--Please select an Item--
Description
General Details
Room & Interior
Exterior
Utilities
Walk Score
Street View
Map and Direction
Book Showing
Email Friend
View Slide Show
View All Photos >
Virtual Tour
Affordability Chart
Mortgage Calculator
Add To Compare List
Private Website
Print This Page
At a Glance:
Type:
Freehold - Detached
Area:
Renfrew
Municipality:
Laurentian Hills
Neighbourhood:
513 - Laurentian Hills North
Style:
Bungalow
Lot Size:
x 219.78(Feet)
Approximate Age:
Tax:
$3,334
Maintenance Fee:
$0
Beds:
2
Baths:
1
Garage:
0
Fireplace:
Y
Air Conditioning:
Pool:
None
Locatin Map:
Listing added to compare list, click
here to view comparison
chart.
Inline HTML
Listing added to compare list,
click here to
view comparison chart.
MD Ashraful Bari
Broker
HomeLife/Future Realty Inc , Brokerage
Independently owned and operated.
Cell: 647.406.6653 | Office: 905.201.9977
MD Ashraful Bari
BROKER
Cell: 647.406.6653
Office: 905.201.9977
Fax: 905.201.9229
HomeLife/Future Realty Inc., Brokerage Independently owned and operated.


