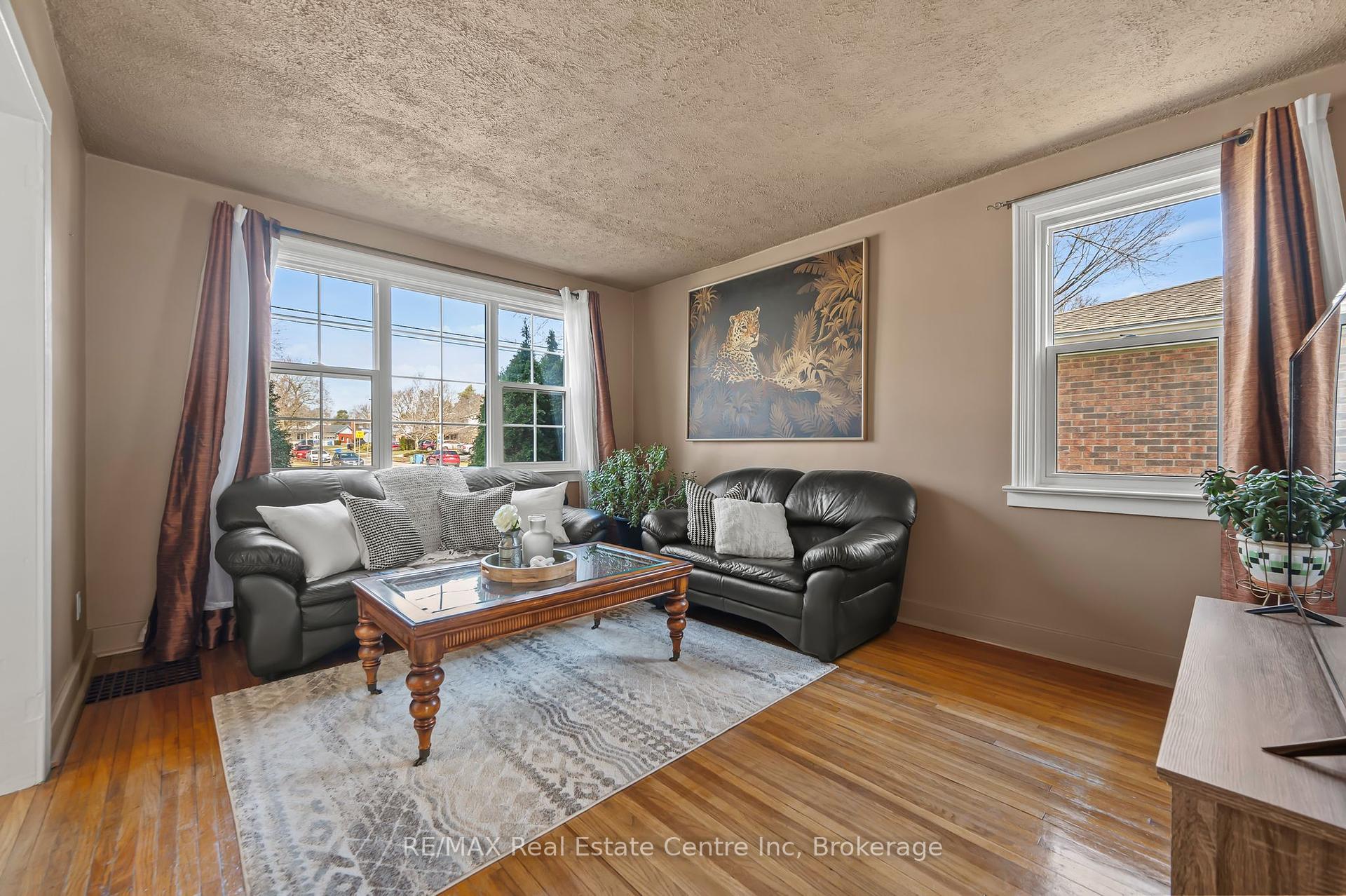Hi! This plugin doesn't seem to work correctly on your browser/platform.
Price
$739,000
Taxes:
$3,536.64
Assessment Year:
2025
Occupancy by:
Owner
Address:
513 Speedvale Aven East , Guelph, N1E 1P5, Wellington
Acreage:
< .50
Directions/Cross Streets:
Victoria Rd N
Rooms:
7
Bedrooms:
3
Bedrooms +:
0
Washrooms:
1
Family Room:
F
Basement:
Full
Level/Floor
Room
Length(ft)
Width(ft)
Descriptions
Room
1 :
Main
Living Ro
14.40
10.99
Room
2 :
Main
Dining Ro
11.25
8.07
Room
3 :
Main
Kitchen
12.60
11.09
Room
4 :
Main
Primary B
11.41
9.91
Room
5 :
Main
Bathroom
0
0
4 Pc Bath
Room
6 :
Second
Bedroom 2
12.50
11.84
Room
7 :
Second
Bedroom 3
10.82
10.50
No. of Pieces
Level
Washroom
1 :
4
Main
Washroom
2 :
0
Washroom
3 :
0
Washroom
4 :
0
Washroom
5 :
0
Property Type:
Detached
Style:
1 1/2 Storey
Exterior:
Aluminum Siding
Garage Type:
None
(Parking/)Drive:
Private
Drive Parking Spaces:
3
Parking Type:
Private
Parking Type:
Private
Pool:
None
Other Structures:
Shed, Workshop
Approximatly Age:
51-99
Approximatly Square Footage:
700-1100
Property Features:
Hospital
CAC Included:
N
Water Included:
N
Cabel TV Included:
N
Common Elements Included:
N
Heat Included:
N
Parking Included:
N
Condo Tax Included:
N
Building Insurance Included:
N
Fireplace/Stove:
N
Heat Type:
Forced Air
Central Air Conditioning:
None
Central Vac:
N
Laundry Level:
Syste
Ensuite Laundry:
F
Elevator Lift:
False
Sewers:
Sewer
Utilities-Cable:
Y
Utilities-Hydro:
Y
Percent Down:
5
10
15
20
25
10
10
15
20
25
15
10
15
20
25
20
10
15
20
25
Down Payment
$26,750
$53,500
$80,250
$107,000
First Mortgage
$508,250
$481,500
$454,750
$428,000
CMHC/GE
$13,976.88
$9,630
$7,958.13
$0
Total Financing
$522,226.88
$491,130
$462,708.13
$428,000
Monthly P&I
$2,236.66
$2,103.47
$1,981.74
$1,833.09
Expenses
$0
$0
$0
$0
Total Payment
$2,236.66
$2,103.47
$1,981.74
$1,833.09
Income Required
$83,874.65
$78,880.19
$74,315.36
$68,740.91
This chart is for demonstration purposes only. Always consult a professional financial
advisor before making personal financial decisions.
Although the information displayed is believed to be accurate, no warranties or representations are made of any kind.
RE/MAX Real Estate Centre Inc
Jump To:
--Please select an Item--
Description
General Details
Room & Interior
Exterior
Utilities
Walk Score
Street View
Map and Direction
Book Showing
Email Friend
View Slide Show
View All Photos >
Affordability Chart
Mortgage Calculator
Add To Compare List
Private Website
Print This Page
At a Glance:
Type:
Freehold - Detached
Area:
Wellington
Municipality:
Guelph
Neighbourhood:
Victoria North
Style:
1 1/2 Storey
Lot Size:
x 119.07(Feet)
Approximate Age:
51-99
Tax:
$3,536.64
Maintenance Fee:
$0
Beds:
3
Baths:
1
Garage:
0
Fireplace:
N
Air Conditioning:
Pool:
None
Locatin Map:
Listing added to compare list, click
here to view comparison
chart.
Inline HTML
Listing added to compare list,
click here to
view comparison chart.
MD Ashraful Bari
Broker
HomeLife/Future Realty Inc , Brokerage
Independently owned and operated.
Cell: 647.406.6653 | Office: 905.201.9977
MD Ashraful Bari
BROKER
Cell: 647.406.6653
Office: 905.201.9977
Fax: 905.201.9229
HomeLife/Future Realty Inc., Brokerage Independently owned and operated.


