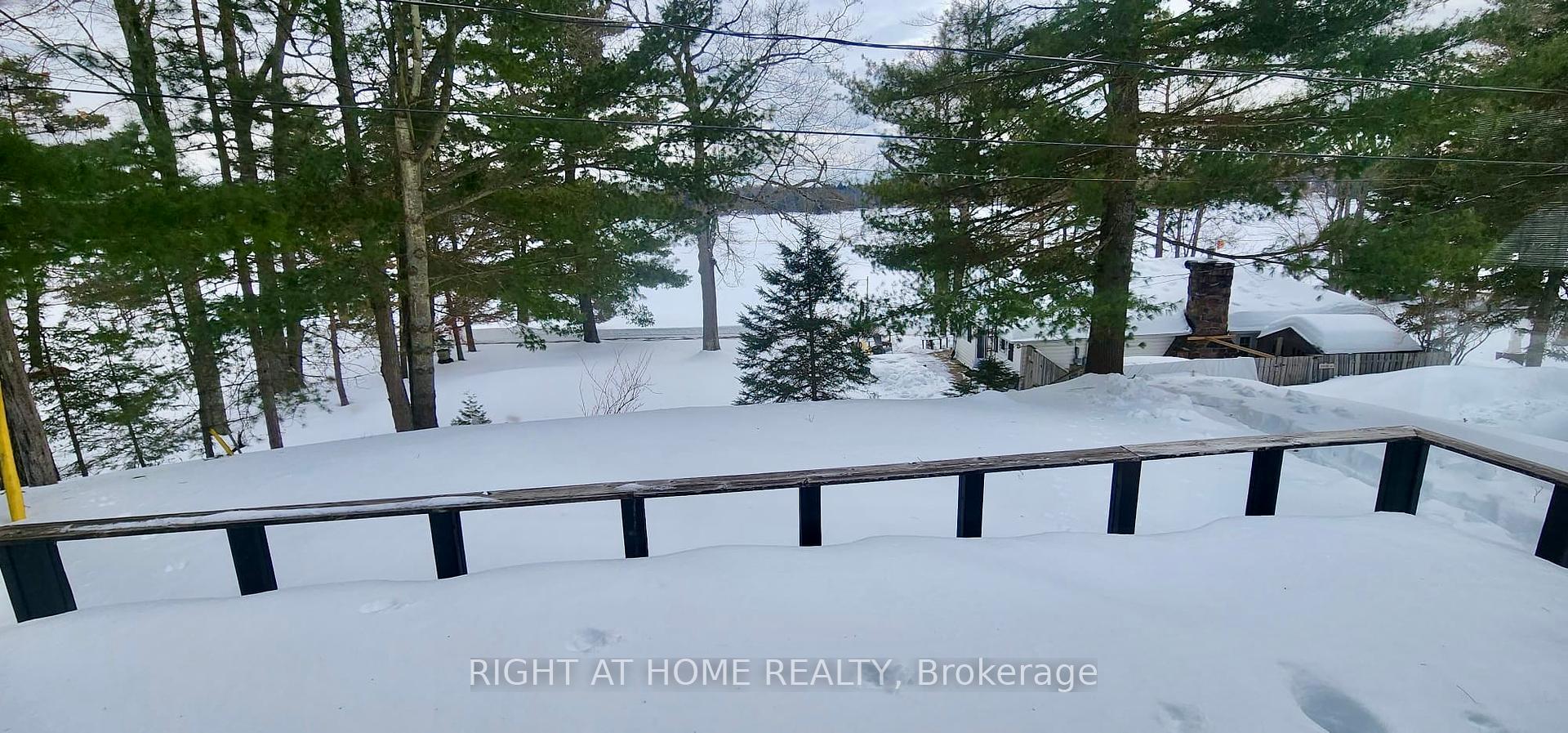Hi! This plugin doesn't seem to work correctly on your browser/platform.
Price
$1,099,000
Taxes:
$3,650
Occupancy by:
Vacant
Address:
17 Fire Route 88A N/A , Havelock-Belmont-Methuen, K0L 1A0, Peterborough
Acreage:
.50-1.99
Directions/Cross Streets:
Jack Lake Road and Fire Route 88
Rooms:
8
Rooms +:
5
Bedrooms:
2
Bedrooms +:
2
Washrooms:
2
Family Room:
T
Basement:
Crawl Space
Level/Floor
Room
Length(ft)
Width(ft)
Descriptions
Room
1 :
Main
Foyer
13.64
6.66
Hardwood Floor, Overlook Water, Combined w/Office
Room
2 :
Main
Kitchen
16.04
10.30
Hardwood Floor, Breakfast Bar, Overlook Water
Room
3 :
Main
Dining Ro
9.81
6.00
Hardwood Floor, Sliding Doors, W/O To Deck
Room
4 :
Main
Living Ro
15.02
13.61
Hardwood Floor, Fireplace, Window
Room
5 :
Main
Primary B
11.25
9.41
Hardwood Floor, Ceiling Fan(s), Overlook Water
Room
6 :
Main
Bedroom 2
11.25
7.15
Hardwood Floor, Ceiling Fan(s), Window
Room
7 :
Main
Bathroom
4.79
5.67
Tile Floor, 4 Pc Bath, Window
Room
8 :
Main
Utility R
4.89
6.69
Combined w/Laundry, Tile Floor, B/I Appliances
Room
9 :
Main
Kitchen
11.51
10.00
Eat-in Kitchen, W/O To Patio, Sliding Doors
Room
10 :
Main
Family Ro
11.45
14.40
Laminate, Fireplace, Ceiling Fan(s)
Room
11 :
Main
Bedroom 3
8.82
7.81
Laminate, Window, Pot Lights
Room
12 :
Main
Bedroom 4
8.36
8.46
Laminate, Ceiling Fan(s), Window
Room
13 :
Main
Bathroom
8.50
6.99
Laminate, 3 Pc Bath, Window
No. of Pieces
Level
Washroom
1 :
4
Main
Washroom
2 :
3
Main
Washroom
3 :
0
Washroom
4 :
0
Washroom
5 :
0
Property Type:
Detached
Style:
Bungalow-Raised
Exterior:
Shingle
Garage Type:
None
(Parking/)Drive:
Available,
Drive Parking Spaces:
6
Parking Type:
Available,
Parking Type:
Available
Parking Type:
Private
Pool:
None
Other Structures:
Drive Shed, Ga
Approximatly Age:
51-99
Approximatly Square Footage:
700-1100
Property Features:
Library
CAC Included:
N
Water Included:
N
Cabel TV Included:
N
Common Elements Included:
N
Heat Included:
N
Parking Included:
N
Condo Tax Included:
N
Building Insurance Included:
N
Fireplace/Stove:
Y
Heat Type:
Baseboard
Central Air Conditioning:
None
Central Vac:
N
Laundry Level:
Syste
Ensuite Laundry:
F
Elevator Lift:
False
Sewers:
Septic
Water:
Lake/Rive
Water Supply Types:
Lake/River,
Utilities-Cable:
N
Utilities-Hydro:
Y
Percent Down:
5
10
15
20
25
10
10
15
20
25
15
10
15
20
25
20
10
15
20
25
Down Payment
$
$
$
$
First Mortgage
$
$
$
$
CMHC/GE
$
$
$
$
Total Financing
$
$
$
$
Monthly P&I
$
$
$
$
Expenses
$
$
$
$
Total Payment
$
$
$
$
Income Required
$
$
$
$
This chart is for demonstration purposes only. Always consult a professional financial
advisor before making personal financial decisions.
Although the information displayed is believed to be accurate, no warranties or representations are made of any kind.
RIGHT AT HOME REALTY
Jump To:
--Please select an Item--
Description
General Details
Room & Interior
Exterior
Utilities
Walk Score
Street View
Map and Direction
Book Showing
Email Friend
View Slide Show
View All Photos >
Virtual Tour
Affordability Chart
Mortgage Calculator
Add To Compare List
Private Website
Print This Page
At a Glance:
Type:
Freehold - Detached
Area:
Peterborough
Municipality:
Havelock-Belmont-Methuen
Neighbourhood:
Rural Havelock-Belmont-Methuen
Style:
Bungalow-Raised
Lot Size:
x 494.70(Feet)
Approximate Age:
51-99
Tax:
$3,650
Maintenance Fee:
$0
Beds:
2+2
Baths:
2
Garage:
0
Fireplace:
Y
Air Conditioning:
Pool:
None
Locatin Map:
Listing added to compare list, click
here to view comparison
chart.
Inline HTML
Listing added to compare list,
click here to
view comparison chart.
MD Ashraful Bari
Broker
HomeLife/Future Realty Inc , Brokerage
Independently owned and operated.
Cell: 647.406.6653 | Office: 905.201.9977
MD Ashraful Bari
BROKER
Cell: 647.406.6653
Office: 905.201.9977
Fax: 905.201.9229
HomeLife/Future Realty Inc., Brokerage Independently owned and operated.


