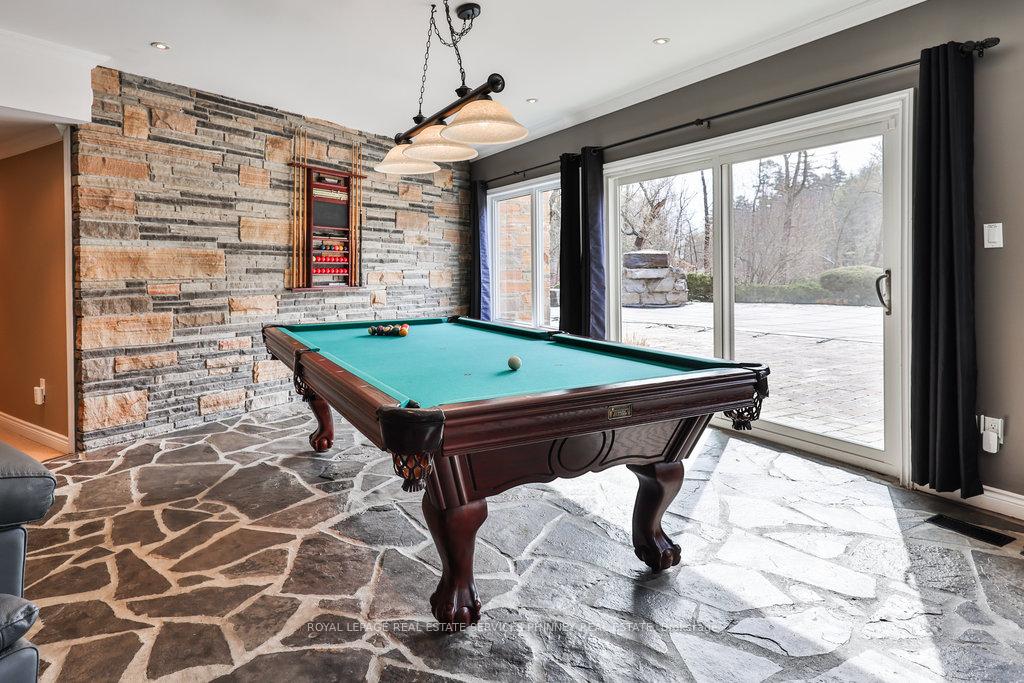Hi! This plugin doesn't seem to work correctly on your browser/platform.
Price
$3,799,000
Taxes:
$19,415.78
Occupancy by:
Owner
Address:
1292 Contour Driv , Mississauga, L5H 1B2, Peel
Acreage:
.50-1.99
Directions/Cross Streets:
Lakeshore Rd W/Porcupine
Rooms:
7
Rooms +:
6
Bedrooms:
2
Bedrooms +:
3
Washrooms:
4
Family Room:
T
Basement:
Walk-Out
Level/Floor
Room
Length(ft)
Width(ft)
Descriptions
Room
1 :
Main
Living Ro
25.81
18.83
Room
2 :
Main
Dining Ro
16.56
18.50
Room
3 :
Main
Kitchen
18.40
19.32
Room
4 :
Main
Primary B
16.99
21.58
Room
5 :
Main
Bedroom
11.84
14.50
Room
6 :
Lower
Bedroom
11.84
12.33
Room
7 :
Lower
Bedroom
14.66
10.17
Room
8 :
Lower
Bedroom
16.92
24.40
Room
9 :
Lower
Family Ro
18.66
28.90
Room
10 :
Lower
Recreatio
29.32
36.24
No. of Pieces
Level
Washroom
1 :
2
Main
Washroom
2 :
5
Main
Washroom
3 :
4
Lower
Washroom
4 :
3
Lower
Washroom
5 :
0
Washroom
6 :
2
Main
Washroom
7 :
5
Main
Washroom
8 :
4
Lower
Washroom
9 :
3
Lower
Washroom
10 :
0
Washroom
11 :
2
Main
Washroom
12 :
5
Main
Washroom
13 :
4
Lower
Washroom
14 :
3
Lower
Washroom
15 :
0
Washroom
16 :
2
Main
Washroom
17 :
5
Main
Washroom
18 :
4
Lower
Washroom
19 :
3
Lower
Washroom
20 :
0
Washroom
21 :
2
Main
Washroom
22 :
5
Main
Washroom
23 :
4
Lower
Washroom
24 :
3
Lower
Washroom
25 :
0
Washroom
26 :
2
Main
Washroom
27 :
5
Main
Washroom
28 :
4
Lower
Washroom
29 :
3
Lower
Washroom
30 :
0
Property Type:
Detached
Style:
Bungalow-Raised
Exterior:
Stone
Garage Type:
Attached
(Parking/)Drive:
Private Do
Drive Parking Spaces:
10
Parking Type:
Private Do
Parking Type:
Private Do
Parking Type:
Inside Ent
Pool:
Inground
Other Structures:
Fence - Full
Approximatly Square Footage:
3500-5000
Property Features:
Fenced Yard
CAC Included:
N
Water Included:
N
Cabel TV Included:
N
Common Elements Included:
N
Heat Included:
N
Parking Included:
N
Condo Tax Included:
N
Building Insurance Included:
N
Fireplace/Stove:
Y
Heat Type:
Forced Air
Central Air Conditioning:
Central Air
Central Vac:
N
Laundry Level:
Syste
Ensuite Laundry:
F
Sewers:
Sewer
Percent Down:
5
10
15
20
25
10
10
15
20
25
15
10
15
20
25
20
10
15
20
25
Down Payment
$44,950
$89,900
$134,850
$179,800
First Mortgage
$854,050
$809,100
$764,150
$719,200
CMHC/GE
$23,486.38
$16,182
$13,372.63
$0
Total Financing
$877,536.38
$825,282
$777,522.63
$719,200
Monthly P&I
$3,758.42
$3,534.62
$3,330.07
$3,080.28
Expenses
$0
$0
$0
$0
Total Payment
$3,758.42
$3,534.62
$3,330.07
$3,080.28
Income Required
$140,940.76
$132,548.21
$124,877.59
$115,510.42
This chart is for demonstration purposes only. Always consult a professional financial
advisor before making personal financial decisions.
Although the information displayed is believed to be accurate, no warranties or representations are made of any kind.
ROYAL LEPAGE REAL ESTATE SERVICES PHINNEY REAL ESTATE
Jump To:
--Please select an Item--
Description
General Details
Room & Interior
Exterior
Utilities
Walk Score
Street View
Map and Direction
Book Showing
Email Friend
View Slide Show
View All Photos >
Virtual Tour
Affordability Chart
Mortgage Calculator
Add To Compare List
Private Website
Print This Page
At a Glance:
Type:
Freehold - Detached
Area:
Peel
Municipality:
Mississauga
Neighbourhood:
Clarkson
Style:
Bungalow-Raised
Lot Size:
x 272.15(Feet)
Approximate Age:
Tax:
$19,415.78
Maintenance Fee:
$0
Beds:
2+3
Baths:
4
Garage:
0
Fireplace:
Y
Air Conditioning:
Pool:
Inground
Locatin Map:
Listing added to compare list, click
here to view comparison
chart.
Inline HTML
Listing added to compare list,
click here to
view comparison chart.
MD Ashraful Bari
Broker
HomeLife/Future Realty Inc , Brokerage
Independently owned and operated.
Cell: 647.406.6653 | Office: 905.201.9977
MD Ashraful Bari
BROKER
Cell: 647.406.6653
Office: 905.201.9977
Fax: 905.201.9229
HomeLife/Future Realty Inc., Brokerage Independently owned and operated.


