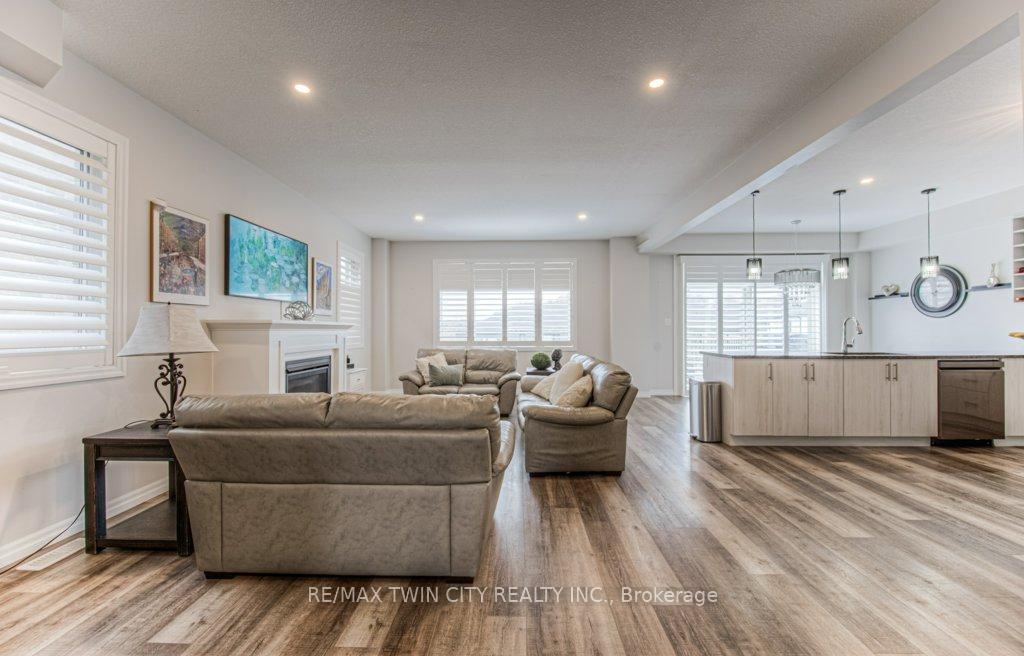Hi! This plugin doesn't seem to work correctly on your browser/platform.
Price
$1,200,000
Taxes:
$7,051
Assessment Year:
2024
Occupancy by:
Owner
Address:
172 Rockcliffe Driv , Kitchener, N2R 1W5, Waterloo
Directions/Cross Streets:
From Huron Rd. turn right on Newcastle Dr. and then left on Rockcliffe
Rooms:
11
Rooms +:
3
Bedrooms:
4
Bedrooms +:
1
Washrooms:
5
Family Room:
T
Basement:
Full
Level/Floor
Room
Length(ft)
Width(ft)
Descriptions
Room
1 :
Main
Breakfast
12.17
7.58
Room
2 :
Main
Dining Ro
12.66
11.74
Room
3 :
Main
Foyer
9.91
7.68
Room
4 :
Main
Kitchen
12.17
12.17
Room
5 :
Main
Living Ro
20.24
15.68
Room
6 :
Second
Bedroom
13.09
12.07
Room
7 :
Second
Bedroom
13.48
11.15
Room
8 :
Second
Bedroom
10.59
10.33
Room
9 :
Second
Family Ro
17.09
14.01
Room
10 :
Second
Primary B
18.01
14.33
Room
11 :
Basement
Bedroom
10.59
10.23
Room
12 :
Basement
Recreatio
27.16
23.42
Room
13 :
Basement
Utility R
23.58
11.51
No. of Pieces
Level
Washroom
1 :
2
Main
Washroom
2 :
3
Second
Washroom
3 :
4
Second
Washroom
4 :
3
Basement
Washroom
5 :
0
Washroom
6 :
2
Main
Washroom
7 :
3
Second
Washroom
8 :
4
Second
Washroom
9 :
3
Basement
Washroom
10 :
0
Washroom
11 :
2
Main
Washroom
12 :
3
Second
Washroom
13 :
4
Second
Washroom
14 :
3
Basement
Washroom
15 :
0
Property Type:
Detached
Style:
2-Storey
Exterior:
Brick
Garage Type:
Attached
(Parking/)Drive:
Private
Drive Parking Spaces:
3
Parking Type:
Private
Parking Type:
Private
Pool:
None
Approximatly Age:
0-5
Approximatly Square Footage:
2500-3000
Property Features:
Golf
CAC Included:
N
Water Included:
N
Cabel TV Included:
N
Common Elements Included:
N
Heat Included:
N
Parking Included:
N
Condo Tax Included:
N
Building Insurance Included:
N
Fireplace/Stove:
Y
Heat Type:
Forced Air
Central Air Conditioning:
Central Air
Central Vac:
N
Laundry Level:
Syste
Ensuite Laundry:
F
Sewers:
Sewer
Percent Down:
5
10
15
20
25
10
10
15
20
25
15
10
15
20
25
20
10
15
20
25
Down Payment
$60,000
$120,000
$180,000
$240,000
First Mortgage
$1,140,000
$1,080,000
$1,020,000
$960,000
CMHC/GE
$31,350
$21,600
$17,850
$0
Total Financing
$1,171,350
$1,101,600
$1,037,850
$960,000
Monthly P&I
$5,016.8
$4,718.07
$4,445.03
$4,111.61
Expenses
$0
$0
$0
$0
Total Payment
$5,016.8
$4,718.07
$4,445.03
$4,111.61
Income Required
$188,130.05
$176,927.53
$166,688.67
$154,185.21
This chart is for demonstration purposes only. Always consult a professional financial
advisor before making personal financial decisions.
Although the information displayed is believed to be accurate, no warranties or representations are made of any kind.
RE/MAX TWIN CITY REALTY INC.
Jump To:
--Please select an Item--
Description
General Details
Room & Interior
Exterior
Utilities
Walk Score
Street View
Map and Direction
Book Showing
Email Friend
View Slide Show
View All Photos >
Virtual Tour
Affordability Chart
Mortgage Calculator
Add To Compare List
Private Website
Print This Page
At a Glance:
Type:
Freehold - Detached
Area:
Waterloo
Municipality:
Kitchener
Neighbourhood:
Dufferin Grove
Style:
2-Storey
Lot Size:
x 162.00(Feet)
Approximate Age:
0-5
Tax:
$7,051
Maintenance Fee:
$0
Beds:
4+1
Baths:
5
Garage:
0
Fireplace:
Y
Air Conditioning:
Pool:
None
Locatin Map:
Listing added to compare list, click
here to view comparison
chart.
Inline HTML
Listing added to compare list,
click here to
view comparison chart.
MD Ashraful Bari
Broker
HomeLife/Future Realty Inc , Brokerage
Independently owned and operated.
Cell: 647.406.6653 | Office: 905.201.9977
MD Ashraful Bari
BROKER
Cell: 647.406.6653
Office: 905.201.9977
Fax: 905.201.9229
HomeLife/Future Realty Inc., Brokerage Independently owned and operated.


