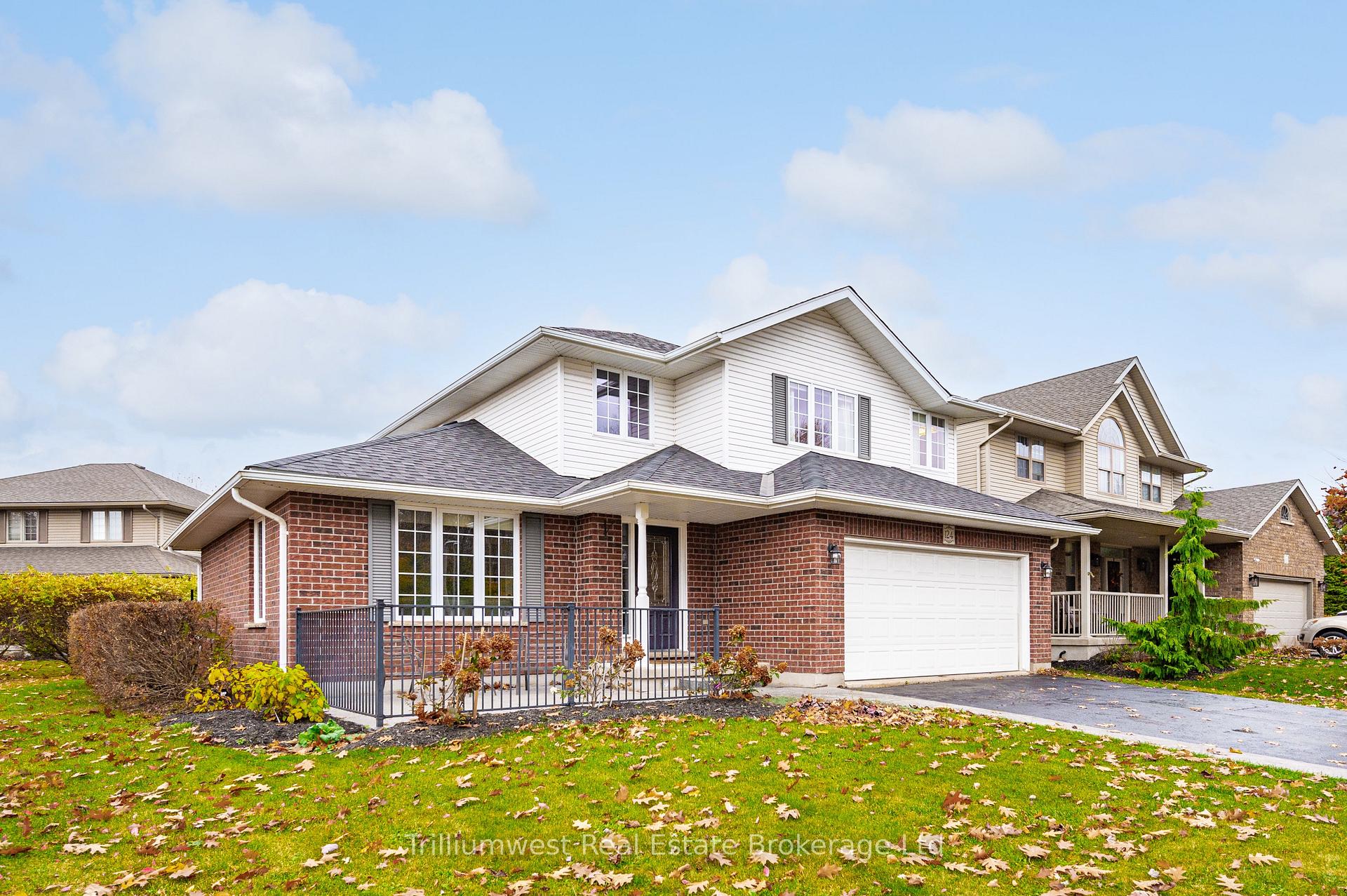Hi! This plugin doesn't seem to work correctly on your browser/platform.
Price
$1,125,000
Taxes:
$5,238.81
Assessment Year:
2025
Occupancy by:
Owner
Address:
124 Keating Driv , Centre Wellington, N0B 1S0, Wellington
Acreage:
< .50
Directions/Cross Streets:
Keating and Stanley
Rooms:
10
Rooms +:
5
Bedrooms:
3
Bedrooms +:
1
Washrooms:
4
Family Room:
T
Basement:
Full
Level/Floor
Room
Length(ft)
Width(ft)
Descriptions
Room
1 :
Main
Bathroom
6.76
2.98
2 Pc Bath
Room
2 :
Main
Dining Ro
11.02
15.48
Room
3 :
Main
Kitchen
13.15
12.50
Room
4 :
Main
Living Ro
15.61
11.84
Room
5 :
Main
Office
12.79
12.69
Room
6 :
Second
Bathroom
5.35
12.33
4 Pc Bath
Room
7 :
Second
Bathroom
5.02
10.04
4 Pc Ensuite
Room
8 :
Second
Bedroom 2
10.00
16.47
Room
9 :
Second
Bedroom 3
11.09
15.84
Room
10 :
Second
Primary B
14.40
14.01
Room
11 :
Lower
Bathroom
5.67
10.43
3 Pc Bath
Room
12 :
Lower
Bedroom 4
12.50
11.38
Room
13 :
Lower
Bedroom 5
12.23
11.45
Room
14 :
Lower
Recreatio
32.18
29.85
Room
15 :
Lower
Utility R
8.50
6.43
No. of Pieces
Level
Washroom
1 :
4
Second
Washroom
2 :
3
Basement
Washroom
3 :
2
Ground
Washroom
4 :
0
Washroom
5 :
0
Property Type:
Detached
Style:
2-Storey
Exterior:
Brick
Garage Type:
Attached
(Parking/)Drive:
Private Do
Drive Parking Spaces:
4
Parking Type:
Private Do
Parking Type:
Private Do
Pool:
None
Other Structures:
Garden Shed
Approximatly Age:
16-30
Approximatly Square Footage:
1500-2000
Property Features:
Fenced Yard
CAC Included:
N
Water Included:
N
Cabel TV Included:
N
Common Elements Included:
N
Heat Included:
N
Parking Included:
N
Condo Tax Included:
N
Building Insurance Included:
N
Fireplace/Stove:
Y
Heat Type:
Forced Air
Central Air Conditioning:
Central Air
Central Vac:
N
Laundry Level:
Syste
Ensuite Laundry:
F
Sewers:
Sewer
Percent Down:
5
10
15
20
25
10
10
15
20
25
15
10
15
20
25
20
10
15
20
25
Down Payment
$67,500
$135,000
$202,500
$270,000
First Mortgage
$1,282,500
$1,215,000
$1,147,500
$1,080,000
CMHC/GE
$35,268.75
$24,300
$20,081.25
$0
Total Financing
$1,317,768.75
$1,239,300
$1,167,581.25
$1,080,000
Monthly P&I
$5,643.9
$5,307.83
$5,000.66
$4,625.56
Expenses
$0
$0
$0
$0
Total Payment
$5,643.9
$5,307.83
$5,000.66
$4,625.56
Income Required
$211,646.3
$199,043.47
$187,524.75
$173,458.36
This chart is for demonstration purposes only. Always consult a professional financial
advisor before making personal financial decisions.
Although the information displayed is believed to be accurate, no warranties or representations are made of any kind.
Trilliumwest Real Estate Brokerage Ltd
Jump To:
--Please select an Item--
Description
General Details
Room & Interior
Exterior
Utilities
Walk Score
Street View
Map and Direction
Book Showing
Email Friend
View Slide Show
View All Photos >
Virtual Tour
Affordability Chart
Mortgage Calculator
Add To Compare List
Private Website
Print This Page
At a Glance:
Type:
Freehold - Detached
Area:
Wellington
Municipality:
Centre Wellington
Neighbourhood:
Elora/Salem
Style:
2-Storey
Lot Size:
x 108.17(Feet)
Approximate Age:
16-30
Tax:
$5,238.81
Maintenance Fee:
$0
Beds:
3+1
Baths:
4
Garage:
0
Fireplace:
Y
Air Conditioning:
Pool:
None
Locatin Map:
Listing added to compare list, click
here to view comparison
chart.
Inline HTML
Listing added to compare list,
click here to
view comparison chart.
MD Ashraful Bari
Broker
HomeLife/Future Realty Inc , Brokerage
Independently owned and operated.
Cell: 647.406.6653 | Office: 905.201.9977
MD Ashraful Bari
BROKER
Cell: 647.406.6653
Office: 905.201.9977
Fax: 905.201.9229
HomeLife/Future Realty Inc., Brokerage Independently owned and operated.


