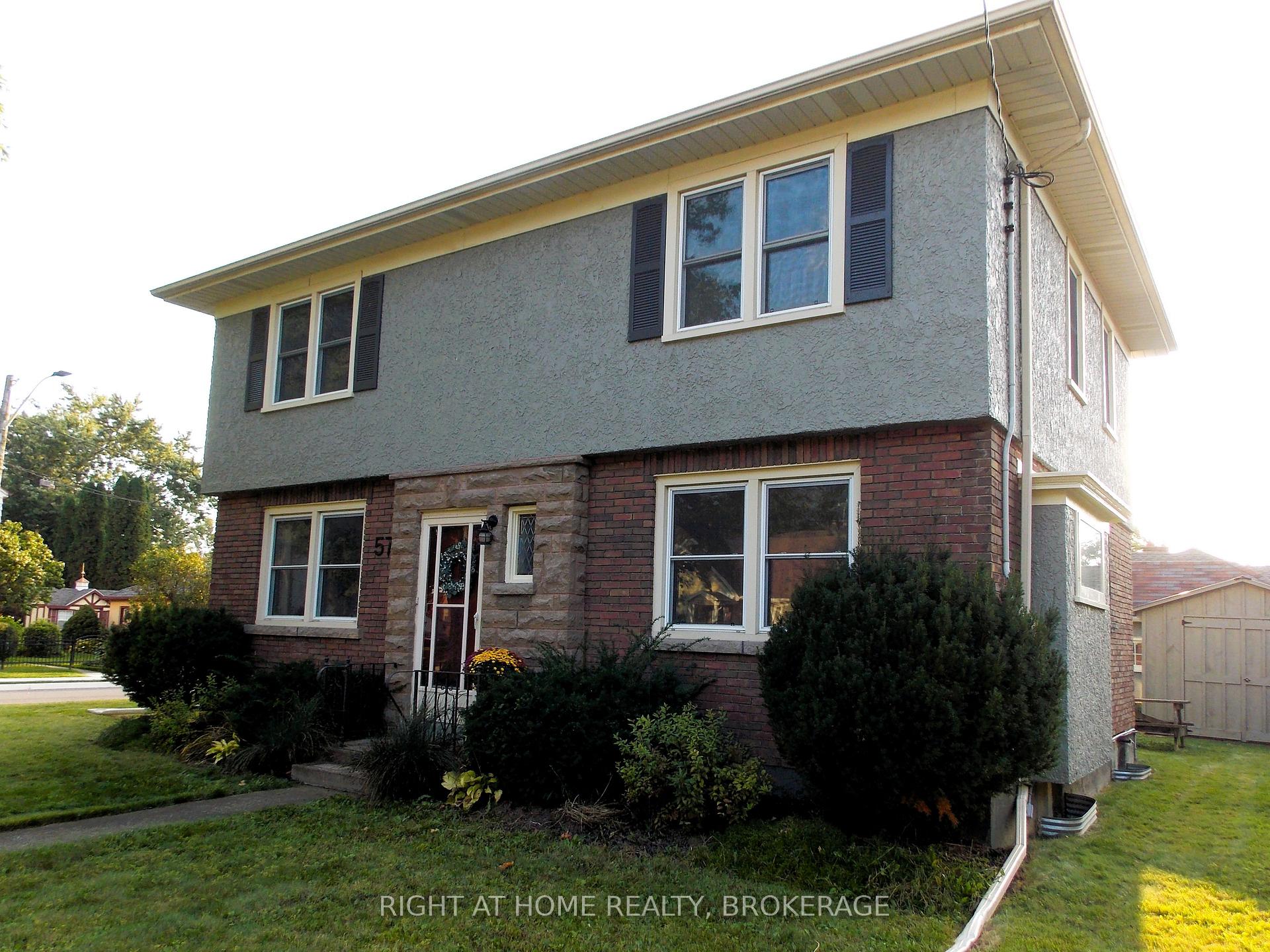Hi! This plugin doesn't seem to work correctly on your browser/platform.
Price
$669,900
Taxes:
$3,969
Occupancy by:
Vacant
Address:
57 Edgar Stre , Welland, L3C 1S6, Niagara
Acreage:
< .50
Directions/Cross Streets:
Niagara/Church
Rooms:
7
Rooms +:
3
Bedrooms:
3
Bedrooms +:
0
Washrooms:
2
Family Room:
F
Basement:
Finished
Level/Floor
Room
Length(ft)
Width(ft)
Descriptions
Room
1 :
Main
Living Ro
21.91
11.51
Crown Moulding, Hardwood Floor
Room
2 :
Main
Dining Ro
12.50
11.51
Crown Moulding, Hardwood Floor, Stained Glass
Room
3 :
Main
Kitchen
14.89
9.02
Crown Moulding, Double Sink, B/I Microwave
Room
4 :
Second
Primary B
15.91
12.14
Hardwood Floor, His and Hers Closets
Room
5 :
Second
Bedroom
15.09
11.91
Hardwood Floor, Closet
Room
6 :
Second
Bedroom
11.09
8.53
Hardwood Floor, Closet
No. of Pieces
Level
Washroom
1 :
4
Second
Washroom
2 :
2
Basement
Washroom
3 :
0
Washroom
4 :
0
Washroom
5 :
0
Property Type:
Detached
Style:
2-Storey
Exterior:
Brick
Garage Type:
Detached
(Parking/)Drive:
Private
Drive Parking Spaces:
2
Parking Type:
Private
Parking Type:
Private
Pool:
None
Other Structures:
Garden Shed
Approximatly Age:
51-99
Approximatly Square Footage:
1500-2000
Property Features:
Cul de Sac/D
CAC Included:
N
Water Included:
N
Cabel TV Included:
N
Common Elements Included:
N
Heat Included:
N
Parking Included:
N
Condo Tax Included:
N
Building Insurance Included:
N
Fireplace/Stove:
N
Heat Type:
Radiant
Central Air Conditioning:
Central Air
Central Vac:
N
Laundry Level:
Syste
Ensuite Laundry:
F
Sewers:
Sewer
Utilities-Cable:
A
Utilities-Hydro:
Y
Percent Down:
5
10
15
20
25
10
10
15
20
25
15
10
15
20
25
20
10
15
20
25
Down Payment
$49,994.4
$99,988.8
$149,983.2
$199,977.6
First Mortgage
$949,893.6
$899,899.2
$849,904.8
$799,910.4
CMHC/GE
$26,122.07
$17,997.98
$14,873.33
$0
Total Financing
$976,015.67
$917,897.18
$864,778.13
$799,910.4
Monthly P&I
$4,180.2
$3,931.28
$3,703.78
$3,425.95
Expenses
$0
$0
$0
$0
Total Payment
$4,180.2
$3,931.28
$3,703.78
$3,425.95
Income Required
$156,757.48
$147,423.09
$138,891.66
$128,473.28
This chart is for demonstration purposes only. Always consult a professional financial
advisor before making personal financial decisions.
Although the information displayed is believed to be accurate, no warranties or representations are made of any kind.
RIGHT AT HOME REALTY, BROKERAGE
Jump To:
--Please select an Item--
Description
General Details
Room & Interior
Exterior
Utilities
Walk Score
Street View
Map and Direction
Book Showing
Email Friend
View Slide Show
View All Photos >
Affordability Chart
Mortgage Calculator
Add To Compare List
Private Website
Print This Page
At a Glance:
Type:
Freehold - Detached
Area:
Niagara
Municipality:
Welland
Neighbourhood:
769 - Prince Charles
Style:
2-Storey
Lot Size:
x 104.00(Feet)
Approximate Age:
51-99
Tax:
$3,969
Maintenance Fee:
$0
Beds:
3
Baths:
2
Garage:
0
Fireplace:
N
Air Conditioning:
Pool:
None
Locatin Map:
Listing added to compare list, click
here to view comparison
chart.
Inline HTML
Listing added to compare list,
click here to
view comparison chart.
MD Ashraful Bari
Broker
HomeLife/Future Realty Inc , Brokerage
Independently owned and operated.
Cell: 647.406.6653 | Office: 905.201.9977
MD Ashraful Bari
BROKER
Cell: 647.406.6653
Office: 905.201.9977
Fax: 905.201.9229
HomeLife/Future Realty Inc., Brokerage Independently owned and operated.


