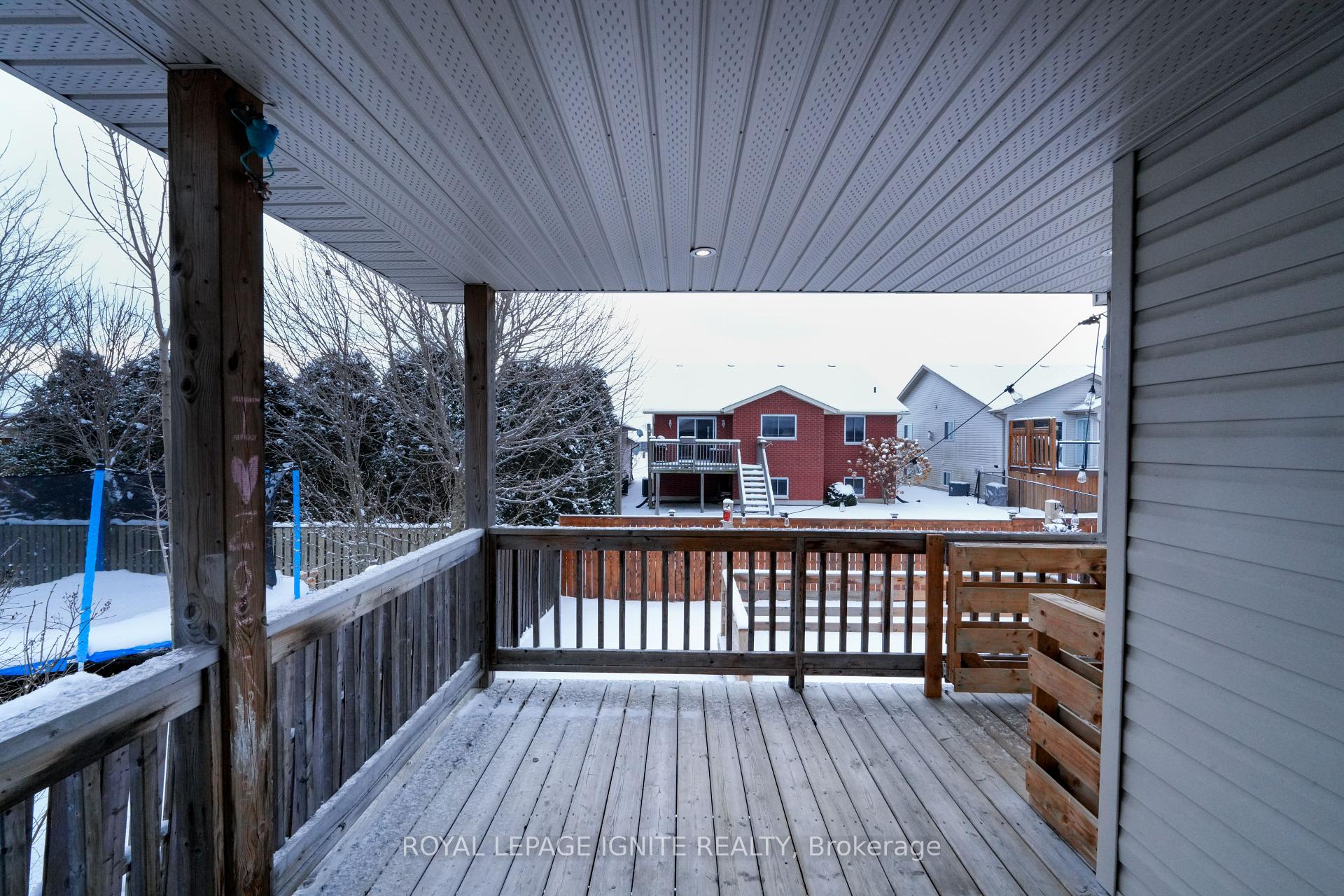Hi! This plugin doesn't seem to work correctly on your browser/platform.
Price
$928,000
Taxes:
$4,010.25
Occupancy by:
Owner
Address:
31 Fox Den Driv , Brighton, K0K 1H0, Northumberland
Directions/Cross Streets:
Fox Den Drive & Lance Street
Rooms:
16
Bedrooms:
3
Bedrooms +:
2
Washrooms:
3
Family Room:
T
Basement:
Finished
Level/Floor
Room
Length(ft)
Width(ft)
Descriptions
Room
1 :
Main
Great Roo
19.98
13.97
Vaulted Ceiling(s)
Room
2 :
Main
Dining Ro
11.97
7.97
Room
3 :
Main
Kitchen
11.97
10.99
Centre Island
Room
4 :
Main
Primary B
12.99
10.99
4 Pc Ensuite, Walk-In Closet(s)
Room
5 :
Main
Bedroom 2
12.99
9.02
Room
6 :
Main
Bedroom 3
10.99
9.97
Room
7 :
Main
Laundry
6.99
6.04
Room
8 :
Main
Bathroom
0
0
4 Pc Ensuite
Room
9 :
Lower
Media Roo
0
0
Room
10 :
Lower
Bedroom 4
0
0
Room
11 :
Lower
Bedroom 5
0
0
Room
12 :
Lower
Pantry
8.69
7.38
No. of Pieces
Level
Washroom
1 :
4
Main
Washroom
2 :
4
Main
Washroom
3 :
2
Lower
Washroom
4 :
0
Washroom
5 :
0
Property Type:
Detached
Style:
Bungalow
Exterior:
Brick
Garage Type:
Attached
(Parking/)Drive:
Private
Drive Parking Spaces:
4
Parking Type:
Private
Parking Type:
Private
Pool:
None
Approximatly Square Footage:
1500-2000
CAC Included:
N
Water Included:
N
Cabel TV Included:
N
Common Elements Included:
N
Heat Included:
N
Parking Included:
N
Condo Tax Included:
N
Building Insurance Included:
N
Fireplace/Stove:
N
Heat Type:
Forced Air
Central Air Conditioning:
Central Air
Central Vac:
N
Laundry Level:
Syste
Ensuite Laundry:
F
Sewers:
Sewer
Percent Down:
5
10
15
20
25
10
10
15
20
25
15
10
15
20
25
20
10
15
20
25
Down Payment
$46,400
$92,800
$139,200
$185,600
First Mortgage
$881,600
$835,200
$788,800
$742,400
CMHC/GE
$24,244
$16,704
$13,804
$0
Total Financing
$905,844
$851,904
$802,604
$742,400
Monthly P&I
$3,879.66
$3,648.64
$3,437.49
$3,179.64
Expenses
$0
$0
$0
$0
Total Payment
$3,879.66
$3,648.64
$3,437.49
$3,179.64
Income Required
$145,487.24
$136,823.95
$128,905.9
$119,236.56
This chart is for demonstration purposes only. Always consult a professional financial
advisor before making personal financial decisions.
Although the information displayed is believed to be accurate, no warranties or representations are made of any kind.
ROYAL LEPAGE IGNITE REALTY
Jump To:
--Please select an Item--
Description
General Details
Room & Interior
Exterior
Utilities
Walk Score
Street View
Map and Direction
Book Showing
Email Friend
View Slide Show
View All Photos >
Affordability Chart
Mortgage Calculator
Add To Compare List
Private Website
Print This Page
At a Glance:
Type:
Freehold - Detached
Area:
Northumberland
Municipality:
Brighton
Neighbourhood:
Brighton
Style:
Bungalow
Lot Size:
x 115.50(Feet)
Approximate Age:
Tax:
$4,010.25
Maintenance Fee:
$0
Beds:
3+2
Baths:
3
Garage:
0
Fireplace:
N
Air Conditioning:
Pool:
None
Locatin Map:
Listing added to compare list, click
here to view comparison
chart.
Inline HTML
Listing added to compare list,
click here to
view comparison chart.
MD Ashraful Bari
Broker
HomeLife/Future Realty Inc , Brokerage
Independently owned and operated.
Cell: 647.406.6653 | Office: 905.201.9977
MD Ashraful Bari
BROKER
Cell: 647.406.6653
Office: 905.201.9977
Fax: 905.201.9229
HomeLife/Future Realty Inc., Brokerage Independently owned and operated.


