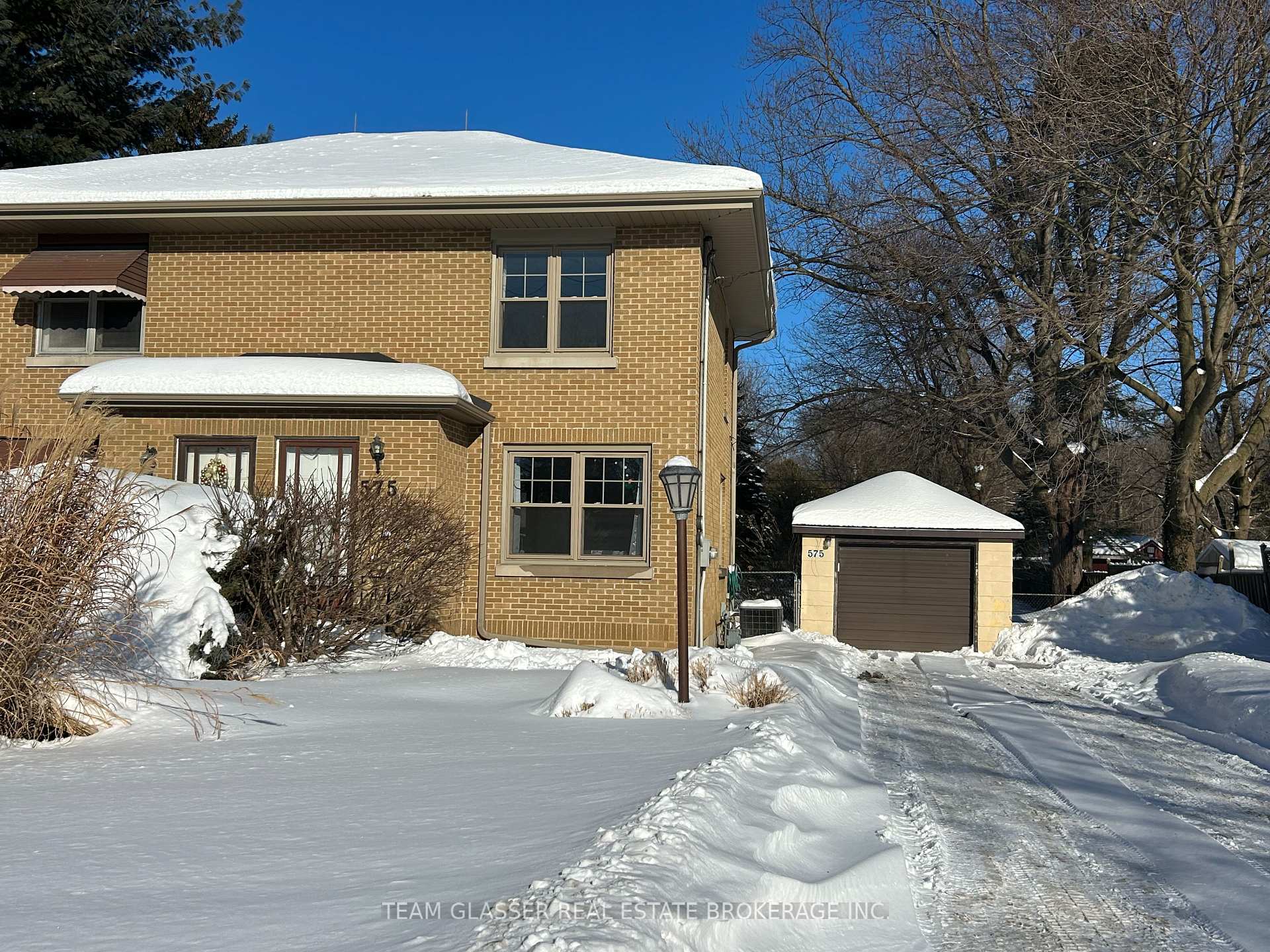Hi! This plugin doesn't seem to work correctly on your browser/platform.
Price
$549,900
Taxes:
$2,894
Occupancy by:
Tenant
Address:
575 SANATORIUM Road , London, N6H 3W6, Middlesex
Acreage:
< .50
Directions/Cross Streets:
Riverside Drive
Rooms:
5
Rooms +:
1
Bedrooms:
2
Bedrooms +:
1
Washrooms:
1
Family Room:
T
Basement:
Partially Fi
Level/Floor
Room
Length(ft)
Width(ft)
Descriptions
Room
1 :
Main
Other
8.00
16.01
Room
2 :
Main
Living Ro
16.01
16.01
Room
3 :
Second
Bedroom
10.99
10.99
Room
4 :
Second
Bedroom
10.99
10.99
Room
5 :
Second
Bathroom
4.99
6.99
Room
6 :
Basement
Bedroom
12.00
16.01
Room
7 :
Lower
Family Ro
14.01
12.00
No. of Pieces
Level
Washroom
1 :
4
Second
Washroom
2 :
0
Washroom
3 :
0
Washroom
4 :
0
Washroom
5 :
0
Property Type:
Semi-Detached
Style:
2-Storey
Exterior:
Brick
Garage Type:
Detached
(Parking/)Drive:
Private, O
Drive Parking Spaces:
4
Parking Type:
Private, O
Parking Type:
Private
Parking Type:
Other
Pool:
None
Approximatly Age:
31-50
Approximatly Square Footage:
700-1100
Property Features:
Park
CAC Included:
N
Water Included:
N
Cabel TV Included:
N
Common Elements Included:
N
Heat Included:
N
Parking Included:
N
Condo Tax Included:
N
Building Insurance Included:
N
Fireplace/Stove:
N
Heat Type:
Forced Air
Central Air Conditioning:
Central Air
Central Vac:
N
Laundry Level:
Syste
Ensuite Laundry:
F
Elevator Lift:
False
Sewers:
Septic
Utilities-Cable:
A
Utilities-Hydro:
Y
Percent Down:
5
10
15
20
25
10
10
15
20
25
15
10
15
20
25
20
10
15
20
25
Down Payment
$37,450
$74,900
$112,350
$149,800
First Mortgage
$711,550
$674,100
$636,650
$599,200
CMHC/GE
$19,567.63
$13,482
$11,141.38
$0
Total Financing
$731,117.63
$687,582
$647,791.38
$599,200
Monthly P&I
$3,131.32
$2,944.86
$2,774.44
$2,566.33
Expenses
$0
$0
$0
$0
Total Payment
$3,131.32
$2,944.86
$2,774.44
$2,566.33
Income Required
$117,424.5
$110,432.27
$104,041.51
$96,237.27
This chart is for demonstration purposes only. Always consult a professional financial
advisor before making personal financial decisions.
Although the information displayed is believed to be accurate, no warranties or representations are made of any kind.
TEAM GLASSER REAL ESTATE BROKERAGE INC.
Jump To:
--Please select an Item--
Description
General Details
Room & Interior
Exterior
Utilities
Walk Score
Street View
Map and Direction
Book Showing
Email Friend
View Slide Show
View All Photos >
Affordability Chart
Mortgage Calculator
Add To Compare List
Private Website
Print This Page
At a Glance:
Type:
Freehold - Semi-Detached
Area:
Middlesex
Municipality:
London
Neighbourhood:
North O
Style:
2-Storey
Lot Size:
x 190.48(Feet)
Approximate Age:
31-50
Tax:
$2,894
Maintenance Fee:
$0
Beds:
2+1
Baths:
1
Garage:
0
Fireplace:
N
Air Conditioning:
Pool:
None
Locatin Map:
Listing added to compare list, click
here to view comparison
chart.
Inline HTML
Listing added to compare list,
click here to
view comparison chart.
MD Ashraful Bari
Broker
HomeLife/Future Realty Inc , Brokerage
Independently owned and operated.
Cell: 647.406.6653 | Office: 905.201.9977
MD Ashraful Bari
BROKER
Cell: 647.406.6653
Office: 905.201.9977
Fax: 905.201.9229
HomeLife/Future Realty Inc., Brokerage Independently owned and operated.


