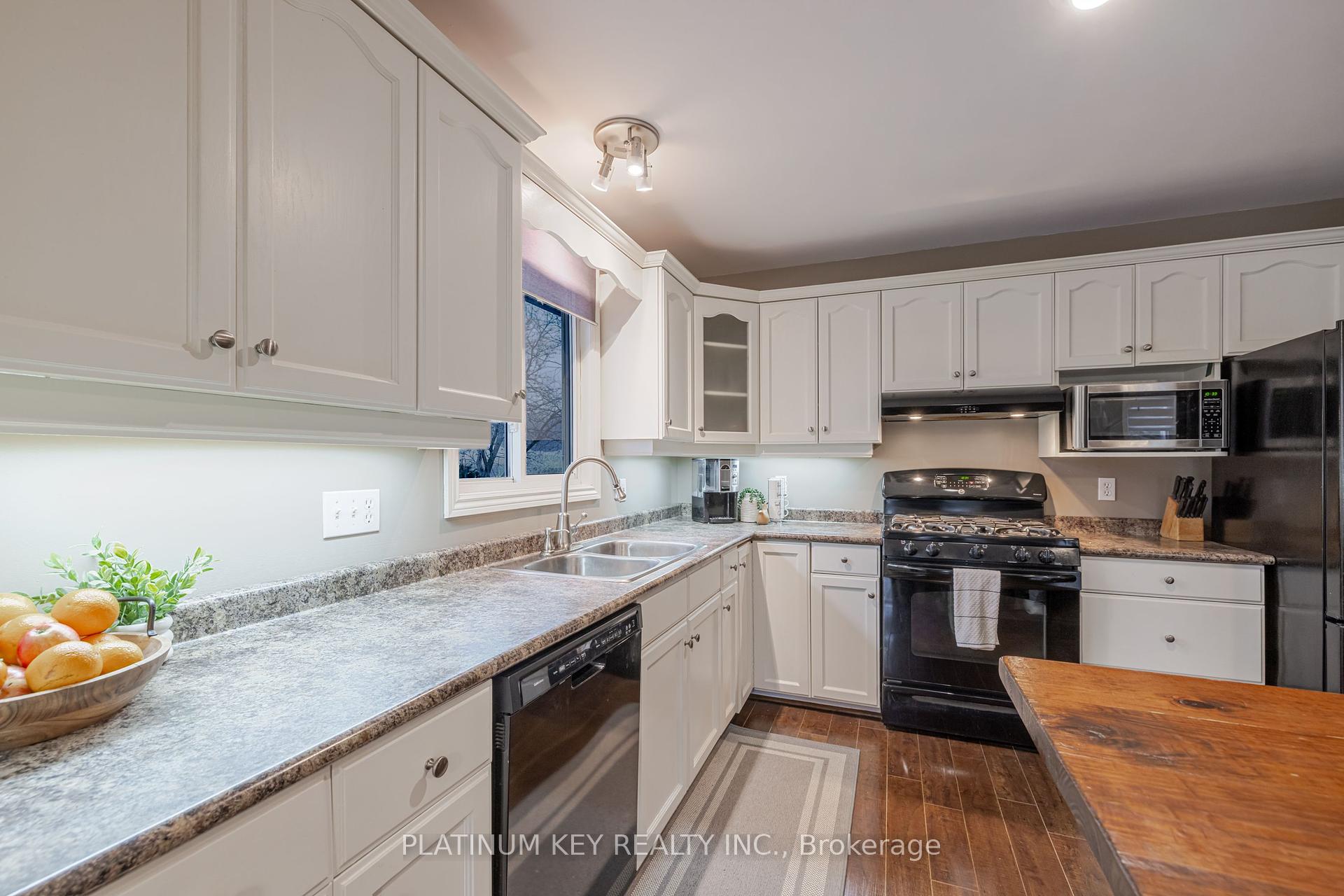Hi! This plugin doesn't seem to work correctly on your browser/platform.
Price
$799,900
Taxes:
$4,072.6
Assessment Year:
2024
Occupancy by:
Owner
Address:
2245 Trillium Way , Strathroy Caradoc, N0L 1W0, Middlesex
Acreage:
< .50
Directions/Cross Streets:
Parkhouse Drive
Rooms:
9
Rooms +:
5
Bedrooms:
3
Bedrooms +:
1
Washrooms:
2
Family Room:
T
Basement:
Full
Level/Floor
Room
Length(ft)
Width(ft)
Descriptions
Room
1 :
Ground
Foyer
5.71
14.73
Room
2 :
Ground
Laundry
5.38
12.96
Room
3 :
Main
Kitchen
11.45
12.00
Room
4 :
Main
Living Ro
11.87
20.57
Room
5 :
Main
Dining Ro
11.41
9.35
Room
6 :
Main
Primary B
11.55
15.12
Room
7 :
Main
Bedroom 2
11.45
14.01
Room
8 :
Main
Bedroom 3
11.45
10.73
Room
9 :
Lower
Recreatio
22.96
44.61
Room
10 :
Lower
Bedroom 4
10.89
7.68
Room
11 :
Lower
Utility R
10.96
19.12
No. of Pieces
Level
Washroom
1 :
4
Main
Washroom
2 :
3
Lower
Washroom
3 :
0
Washroom
4 :
0
Washroom
5 :
0
Washroom
6 :
4
Main
Washroom
7 :
3
Lower
Washroom
8 :
0
Washroom
9 :
0
Washroom
10 :
0
Washroom
11 :
4
Main
Washroom
12 :
3
Lower
Washroom
13 :
0
Washroom
14 :
0
Washroom
15 :
0
Washroom
16 :
4
Main
Washroom
17 :
3
Lower
Washroom
18 :
0
Washroom
19 :
0
Washroom
20 :
0
Property Type:
Detached
Style:
Bungalow-Raised
Exterior:
Vinyl Siding
Garage Type:
Attached
(Parking/)Drive:
Private Tr
Drive Parking Spaces:
5
Parking Type:
Private Tr
Parking Type:
Private Tr
Parking Type:
Inside Ent
Pool:
None
Other Structures:
Gazebo, Other
Approximatly Age:
16-30
Approximatly Square Footage:
1100-1500
Property Features:
Fenced Yard
CAC Included:
N
Water Included:
N
Cabel TV Included:
N
Common Elements Included:
N
Heat Included:
N
Parking Included:
N
Condo Tax Included:
N
Building Insurance Included:
N
Fireplace/Stove:
Y
Heat Type:
Forced Air
Central Air Conditioning:
Central Air
Central Vac:
Y
Laundry Level:
Syste
Ensuite Laundry:
F
Sewers:
Septic
Utilities-Hydro:
Y
Percent Down:
5
10
15
20
25
10
10
15
20
25
15
10
15
20
25
20
10
15
20
25
Down Payment
$42,995
$85,990
$128,985
$171,980
First Mortgage
$816,905
$773,910
$730,915
$687,920
CMHC/GE
$22,464.89
$15,478.2
$12,791.01
$0
Total Financing
$839,369.89
$789,388.2
$743,706.01
$687,920
Monthly P&I
$3,594.96
$3,380.89
$3,185.24
$2,946.31
Expenses
$0
$0
$0
$0
Total Payment
$3,594.96
$3,380.89
$3,185.24
$2,946.31
Income Required
$134,810.86
$126,783.32
$119,446.32
$110,486.55
This chart is for demonstration purposes only. Always consult a professional financial
advisor before making personal financial decisions.
Although the information displayed is believed to be accurate, no warranties or representations are made of any kind.
PLATINUM KEY REALTY INC.
Jump To:
--Please select an Item--
Description
General Details
Room & Interior
Exterior
Utilities
Walk Score
Street View
Map and Direction
Book Showing
Email Friend
View Slide Show
View All Photos >
Virtual Tour
Affordability Chart
Mortgage Calculator
Add To Compare List
Private Website
Print This Page
At a Glance:
Type:
Freehold - Detached
Area:
Middlesex
Municipality:
Strathroy Caradoc
Neighbourhood:
Mount Brydges
Style:
Bungalow-Raised
Lot Size:
x 157.00(Acres)
Approximate Age:
16-30
Tax:
$4,072.6
Maintenance Fee:
$0
Beds:
3+1
Baths:
2
Garage:
0
Fireplace:
Y
Air Conditioning:
Pool:
None
Locatin Map:
Listing added to compare list, click
here to view comparison
chart.
Inline HTML
Listing added to compare list,
click here to
view comparison chart.
MD Ashraful Bari
Broker
HomeLife/Future Realty Inc , Brokerage
Independently owned and operated.
Cell: 647.406.6653 | Office: 905.201.9977
MD Ashraful Bari
BROKER
Cell: 647.406.6653
Office: 905.201.9977
Fax: 905.201.9229
HomeLife/Future Realty Inc., Brokerage Independently owned and operated.


