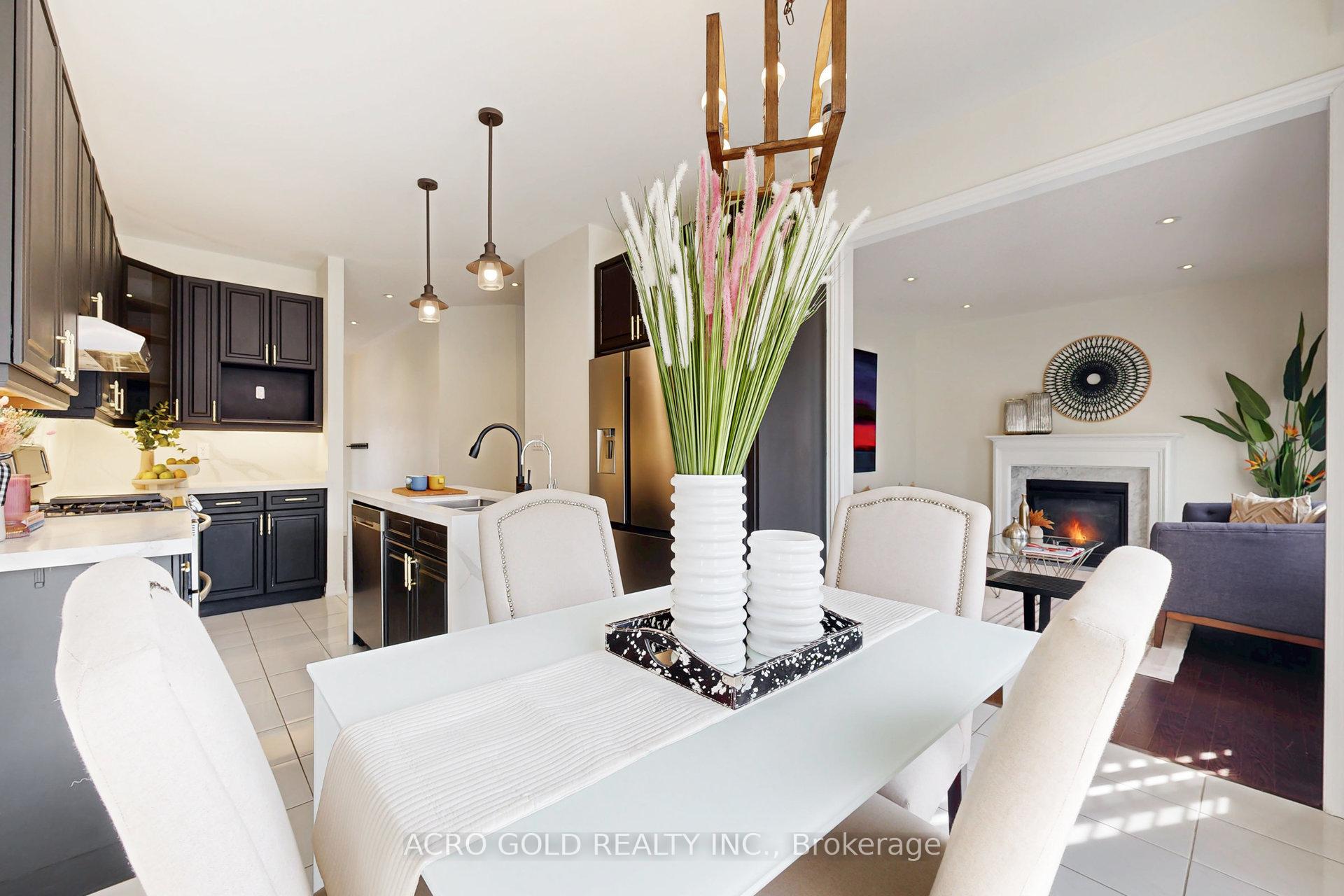Hi! This plugin doesn't seem to work correctly on your browser/platform.
Price
$1,549,000
Taxes:
$5,302.52
Occupancy by:
Vacant
Address:
4681 Ray Lane , Burlington, L7M 0N9, Halton
Acreage:
< .50
Directions/Cross Streets:
Dundas St and Appleby Line
Rooms:
6
Rooms +:
1
Bedrooms:
4
Bedrooms +:
2
Washrooms:
5
Family Room:
T
Basement:
Finished
Level/Floor
Room
Length(ft)
Width(ft)
Descriptions
Room
1 :
Main
Kitchen
12.14
11.48
Centre Island, Pot Lights, Overlooks Backyard
Room
2 :
Main
Breakfast
13.12
9.84
Ceramic Floor, W/O To Patio, California Shutters
Room
3 :
Main
Family Ro
16.40
13.12
Hardwood Floor, Gas Fireplace, Pot Lights
Room
4 :
Second
Primary B
17.06
13.12
Hardwood Floor, 5 Pc Ensuite, Walk-In Closet(s)
Room
5 :
Second
Bedroom 2
15.74
11.48
Hardwood Floor, Closet, Large Window
Room
6 :
Second
Bedroom 3
13.12
10.17
Hardwood Floor, Closet, Large Window
Room
7 :
Second
Bedroom 4
13.12
10.17
Hardwood Floor, Closet, Large Window
Room
8 :
Basement
Great Roo
18.04
19.68
Large Window, Pot Lights, Laminate
Room
9 :
Basement
Recreatio
9.84
11.15
3 Pc Ensuite, Pot Lights, Laminate
Room
10 :
Basement
Recreatio
10.82
7.87
Laminate, Pot Lights, Glass Block Window
No. of Pieces
Level
Washroom
1 :
2
Main
Washroom
2 :
5
Second
Washroom
3 :
4
Second
Washroom
4 :
2
Basement
Washroom
5 :
3
Basement
Property Type:
Detached
Style:
2-Storey
Exterior:
Stone
Garage Type:
Attached
(Parking/)Drive:
Private Do
Drive Parking Spaces:
2
Parking Type:
Private Do
Parking Type:
Private Do
Pool:
None
Other Structures:
Gazebo
Approximatly Age:
6-15
Approximatly Square Footage:
2000-2500
Property Features:
Golf
CAC Included:
N
Water Included:
N
Cabel TV Included:
N
Common Elements Included:
N
Heat Included:
N
Parking Included:
N
Condo Tax Included:
N
Building Insurance Included:
N
Fireplace/Stove:
Y
Heat Type:
Forced Air
Central Air Conditioning:
Central Air
Central Vac:
N
Laundry Level:
Syste
Ensuite Laundry:
F
Elevator Lift:
False
Sewers:
Sewer
Percent Down:
5
10
15
20
25
10
10
15
20
25
15
10
15
20
25
20
10
15
20
25
Down Payment
$
$
$
$
First Mortgage
$
$
$
$
CMHC/GE
$
$
$
$
Total Financing
$
$
$
$
Monthly P&I
$
$
$
$
Expenses
$
$
$
$
Total Payment
$
$
$
$
Income Required
$
$
$
$
This chart is for demonstration purposes only. Always consult a professional financial
advisor before making personal financial decisions.
Although the information displayed is believed to be accurate, no warranties or representations are made of any kind.
ACRO GOLD REALTY INC.
Jump To:
--Please select an Item--
Description
General Details
Room & Interior
Exterior
Utilities
Walk Score
Street View
Map and Direction
Book Showing
Email Friend
View Slide Show
View All Photos >
Virtual Tour
Affordability Chart
Mortgage Calculator
Add To Compare List
Private Website
Print This Page
At a Glance:
Type:
Freehold - Detached
Area:
Halton
Municipality:
Burlington
Neighbourhood:
Alton
Style:
2-Storey
Lot Size:
x 92.52(Feet)
Approximate Age:
6-15
Tax:
$5,302.52
Maintenance Fee:
$0
Beds:
4+2
Baths:
5
Garage:
0
Fireplace:
Y
Air Conditioning:
Pool:
None
Locatin Map:
Listing added to compare list, click
here to view comparison
chart.
Inline HTML
Listing added to compare list,
click here to
view comparison chart.
MD Ashraful Bari
Broker
HomeLife/Future Realty Inc , Brokerage
Independently owned and operated.
Cell: 647.406.6653 | Office: 905.201.9977
MD Ashraful Bari
BROKER
Cell: 647.406.6653
Office: 905.201.9977
Fax: 905.201.9229
HomeLife/Future Realty Inc., Brokerage Independently owned and operated.


