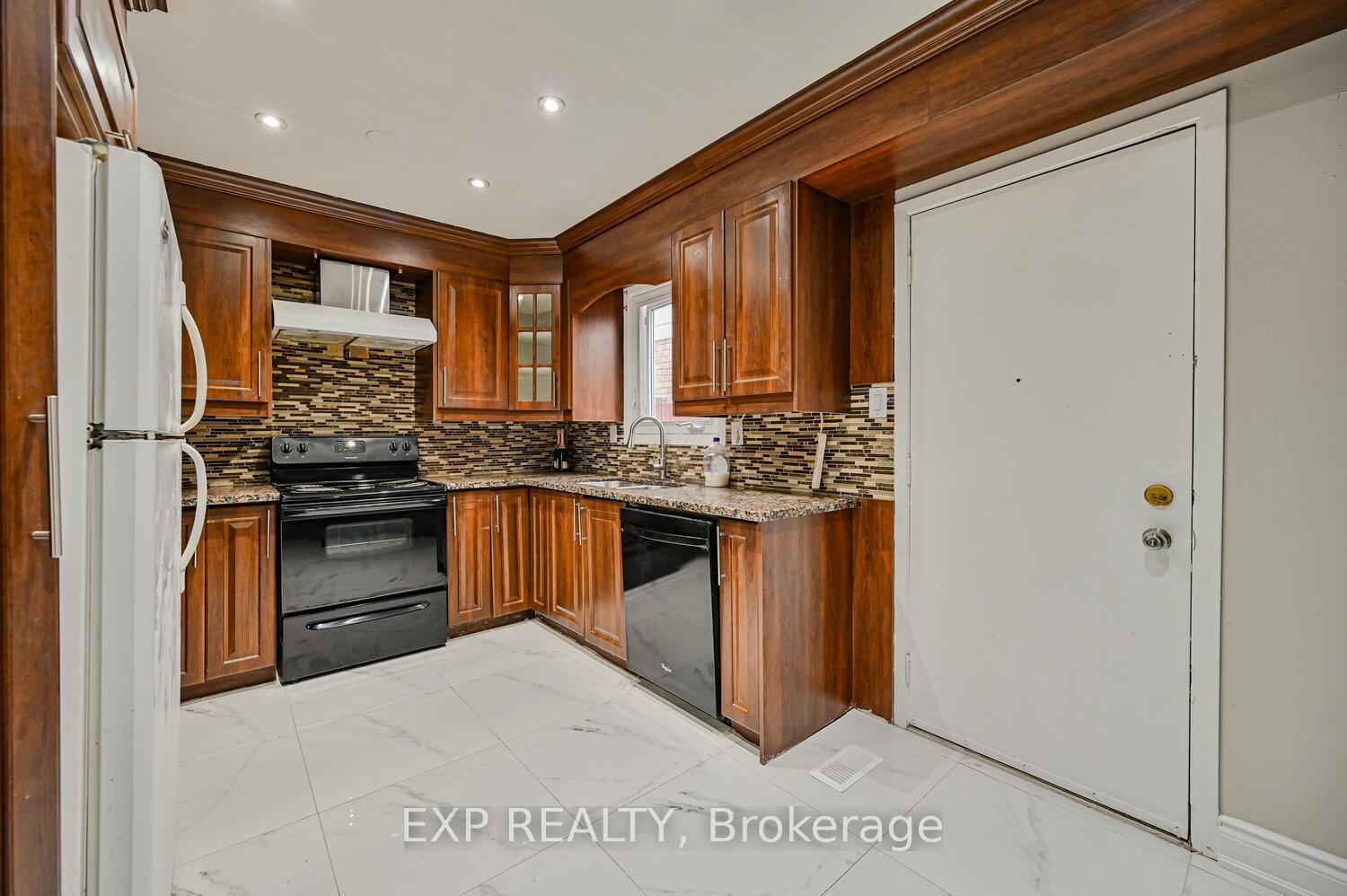Hi! This plugin doesn't seem to work correctly on your browser/platform.
Price
$999,000
Taxes:
$5,490
Occupancy by:
Vacant
Address:
71 Morton Way , Brampton, L6Y 2P4, Peel
Directions/Cross Streets:
Steeles & McLaughlin
Rooms:
8
Rooms +:
3
Bedrooms:
4
Bedrooms +:
3
Washrooms:
4
Family Room:
T
Basement:
Separate Ent
Level/Floor
Room
Length(ft)
Width(ft)
Descriptions
Room
1 :
Main
Living Ro
17.38
11.15
Room
2 :
Main
Dining Ro
10.82
10.17
Room
3 :
Main
Family Ro
14.10
10.17
Room
4 :
Main
Kitchen
15.74
10.17
Room
5 :
Second
Primary B
20.01
10.17
Room
6 :
Second
Bedroom 2
10.17
9.84
Room
7 :
Second
Bedroom 3
15.09
10.17
Room
8 :
Second
Bedroom 4
13.45
10.17
Room
9 :
Basement
Bedroom
10.82
9.51
Room
10 :
Basement
Bedroom 2
14.10
8.20
No. of Pieces
Level
Washroom
1 :
4
Second
Washroom
2 :
3
Main
Washroom
3 :
3
Basement
Washroom
4 :
0
Washroom
5 :
0
Property Type:
Detached
Style:
2-Storey
Exterior:
Aluminum Siding
Garage Type:
Attached
(Parking/)Drive:
Private
Drive Parking Spaces:
4
Parking Type:
Private
Parking Type:
Private
Pool:
None
Approximatly Square Footage:
1500-2000
CAC Included:
N
Water Included:
N
Cabel TV Included:
N
Common Elements Included:
N
Heat Included:
N
Parking Included:
N
Condo Tax Included:
N
Building Insurance Included:
N
Fireplace/Stove:
Y
Heat Type:
Forced Air
Central Air Conditioning:
Central Air
Central Vac:
N
Laundry Level:
Syste
Ensuite Laundry:
F
Sewers:
Sewer
Percent Down:
5
10
15
20
25
10
10
15
20
25
15
10
15
20
25
20
10
15
20
25
Down Payment
$49,999.85
$99,999.7
$149,999.55
$199,999.4
First Mortgage
$949,997.15
$899,997.3
$849,997.45
$799,997.6
CMHC/GE
$26,124.92
$17,999.95
$14,874.96
$0
Total Financing
$976,122.07
$917,997.25
$864,872.41
$799,997.6
Monthly P&I
$4,180.66
$3,931.71
$3,704.18
$3,426.33
Expenses
$0
$0
$0
$0
Total Payment
$4,180.66
$3,931.71
$3,704.18
$3,426.33
Income Required
$156,774.57
$147,439.16
$138,906.8
$128,487.29
This chart is for demonstration purposes only. Always consult a professional financial
advisor before making personal financial decisions.
Although the information displayed is believed to be accurate, no warranties or representations are made of any kind.
EXP REALTY
Jump To:
--Please select an Item--
Description
General Details
Room & Interior
Exterior
Utilities
Walk Score
Street View
Map and Direction
Book Showing
Email Friend
View Slide Show
View All Photos >
Virtual Tour
Affordability Chart
Mortgage Calculator
Add To Compare List
Private Website
Print This Page
At a Glance:
Type:
Freehold - Detached
Area:
Peel
Municipality:
Brampton
Neighbourhood:
Fletcher's Meadow
Style:
2-Storey
Lot Size:
x 100.49(Feet)
Approximate Age:
Tax:
$5,490
Maintenance Fee:
$0
Beds:
4+3
Baths:
4
Garage:
0
Fireplace:
Y
Air Conditioning:
Pool:
None
Locatin Map:
Listing added to compare list, click
here to view comparison
chart.
Inline HTML
Listing added to compare list,
click here to
view comparison chart.
MD Ashraful Bari
Broker
HomeLife/Future Realty Inc , Brokerage
Independently owned and operated.
Cell: 647.406.6653 | Office: 905.201.9977
MD Ashraful Bari
BROKER
Cell: 647.406.6653
Office: 905.201.9977
Fax: 905.201.9229
HomeLife/Future Realty Inc., Brokerage Independently owned and operated.


