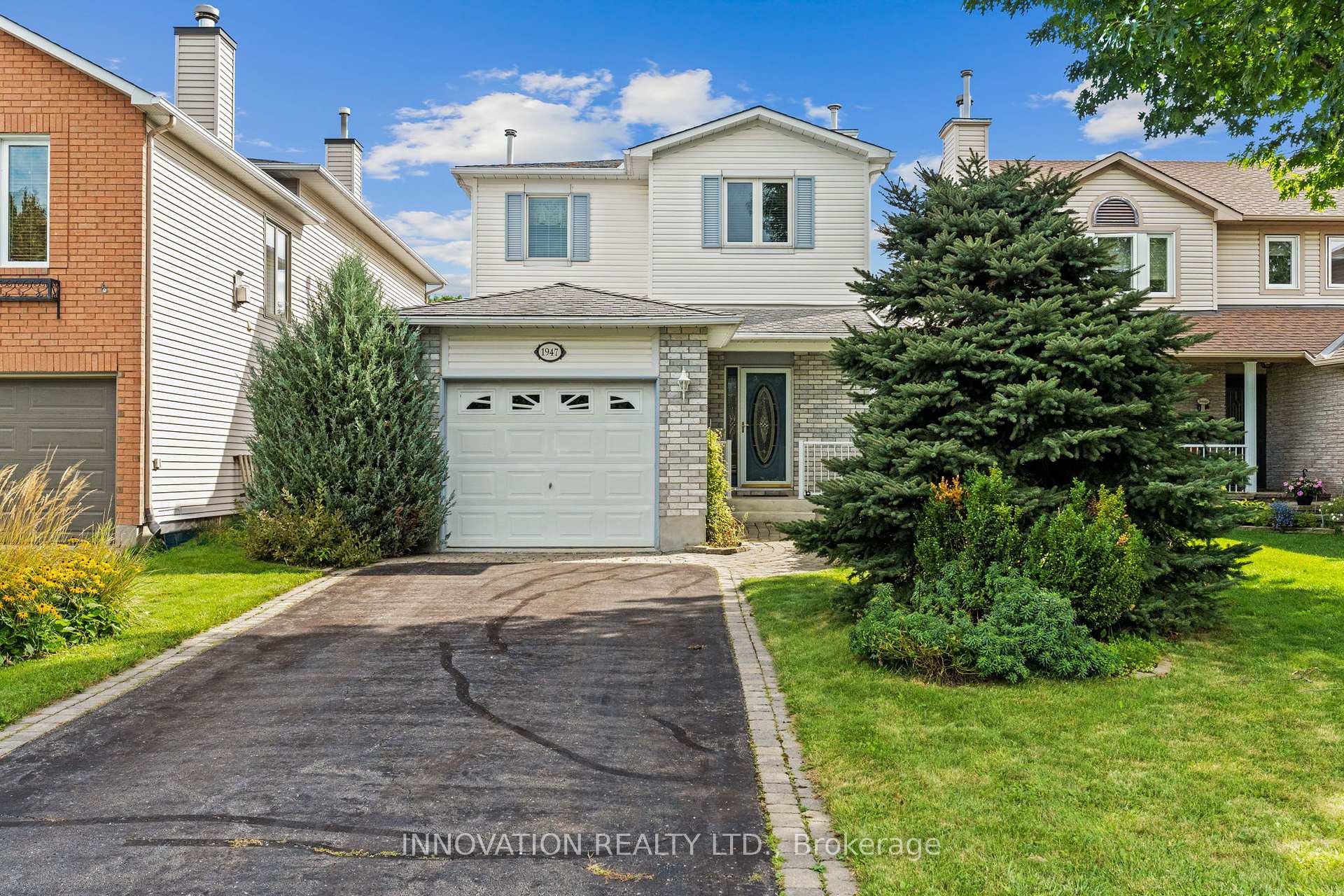Hi! This plugin doesn't seem to work correctly on your browser/platform.
Price
$609,000
Taxes:
$3,959.11
Occupancy by:
Vacant
Address:
1947 Orchardview Aven , Orleans - Cumberland and Area, K4A 3H2, Ottawa
Directions/Cross Streets:
Tenth Line Road, East on Charlemagne Boulevard, South on Orchardview Avenue OR from Innes Road, Nort
Rooms:
6
Bedrooms:
3
Bedrooms +:
0
Washrooms:
3
Family Room:
F
Basement:
Full
Level/Floor
Room
Length(ft)
Width(ft)
Descriptions
Room
1 :
Main
Foyer
7.08
7.90
Room
2 :
Main
Living Ro
14.69
11.09
Gas Fireplace
Room
3 :
Main
Dining Ro
10.99
8.99
Room
4 :
Main
Kitchen
16.79
10.00
Room
5 :
Main
Bathroom
6.89
4.79
Room
6 :
Second
Primary B
14.99
11.09
Room
7 :
Second
Bathroom
6.10
5.90
3 Pc Ensuite
Room
8 :
Second
Other
6.40
4.10
Walk-In Closet(s)
Room
9 :
Second
Bedroom 2
11.09
10.20
Room
10 :
Second
Bedroom 3
11.02
10.99
Room
11 :
Second
Bathroom
6.69
7.41
4 Pc Bath
Room
12 :
Basement
Laundry
22.63
5.71
No. of Pieces
Level
Washroom
1 :
2
Main
Washroom
2 :
3
Second
Washroom
3 :
4
Second
Washroom
4 :
0
Washroom
5 :
0
Washroom
6 :
2
Main
Washroom
7 :
3
Second
Washroom
8 :
4
Second
Washroom
9 :
0
Washroom
10 :
0
Washroom
11 :
2
Main
Washroom
12 :
3
Second
Washroom
13 :
4
Second
Washroom
14 :
0
Washroom
15 :
0
Property Type:
Detached
Style:
2-Storey
Exterior:
Brick
Garage Type:
Attached
(Parking/)Drive:
Lane
Drive Parking Spaces:
2
Parking Type:
Lane
Parking Type:
Lane
Pool:
None
CAC Included:
N
Water Included:
N
Cabel TV Included:
N
Common Elements Included:
N
Heat Included:
N
Parking Included:
N
Condo Tax Included:
N
Building Insurance Included:
N
Fireplace/Stove:
Y
Heat Type:
Forced Air
Central Air Conditioning:
Central Air
Central Vac:
N
Laundry Level:
Syste
Ensuite Laundry:
F
Sewers:
Sewer
Percent Down:
5
10
15
20
25
10
10
15
20
25
15
10
15
20
25
20
10
15
20
25
Down Payment
$30,450
$60,900
$91,350
$121,800
First Mortgage
$578,550
$548,100
$517,650
$487,200
CMHC/GE
$15,910.13
$10,962
$9,058.88
$0
Total Financing
$594,460.13
$559,062
$526,708.88
$487,200
Monthly P&I
$2,546.03
$2,394.42
$2,255.85
$2,086.64
Expenses
$0
$0
$0
$0
Total Payment
$2,546.03
$2,394.42
$2,255.85
$2,086.64
Income Required
$95,476
$89,790.72
$84,594.5
$78,248.99
This chart is for demonstration purposes only. Always consult a professional financial
advisor before making personal financial decisions.
Although the information displayed is believed to be accurate, no warranties or representations are made of any kind.
INNOVATION REALTY LTD.
Jump To:
--Please select an Item--
Description
General Details
Room & Interior
Exterior
Utilities
Walk Score
Street View
Map and Direction
Book Showing
Email Friend
View Slide Show
View All Photos >
Affordability Chart
Mortgage Calculator
Add To Compare List
Private Website
Print This Page
At a Glance:
Type:
Freehold - Detached
Area:
Ottawa
Municipality:
Orleans - Cumberland and Area
Neighbourhood:
1106 - Fallingbrook/Gardenway South
Style:
2-Storey
Lot Size:
x 106.96(Feet)
Approximate Age:
Tax:
$3,959.11
Maintenance Fee:
$0
Beds:
3
Baths:
3
Garage:
0
Fireplace:
Y
Air Conditioning:
Pool:
None
Locatin Map:
Listing added to compare list, click
here to view comparison
chart.
Inline HTML
Listing added to compare list,
click here to
view comparison chart.
MD Ashraful Bari
Broker
HomeLife/Future Realty Inc , Brokerage
Independently owned and operated.
Cell: 647.406.6653 | Office: 905.201.9977
MD Ashraful Bari
BROKER
Cell: 647.406.6653
Office: 905.201.9977
Fax: 905.201.9229
HomeLife/Future Realty Inc., Brokerage Independently owned and operated.


