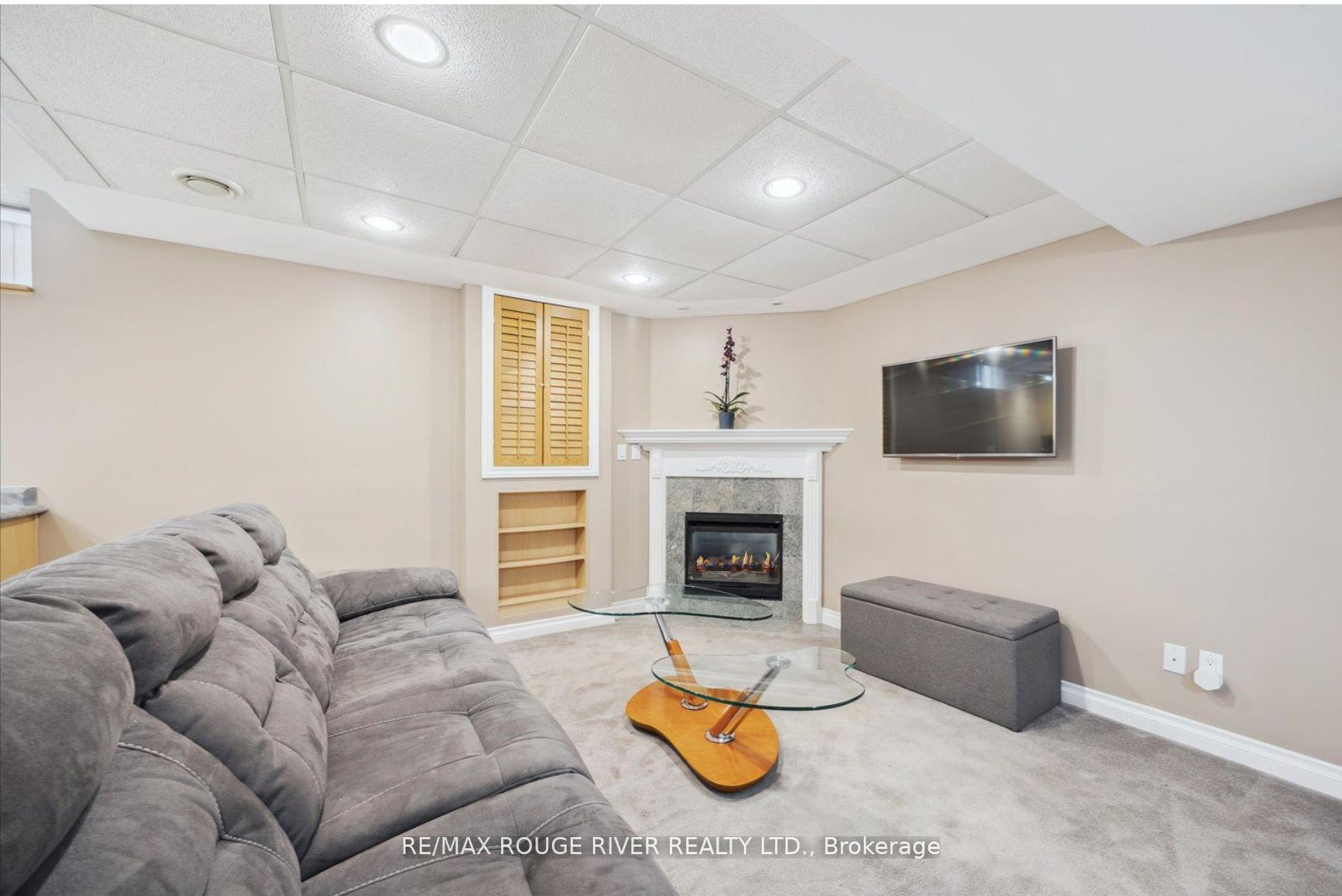Hi! This plugin doesn't seem to work correctly on your browser/platform.
Price
$1,049,900
Taxes:
$5,670
Occupancy by:
Owner
Address:
109 St Thomas Stre , Whitby, L1M 1G3, Durham
Acreage:
< .50
Directions/Cross Streets:
St. Thomas/Duggan
Rooms:
6
Rooms +:
3
Bedrooms:
3
Bedrooms +:
1
Washrooms:
4
Family Room:
F
Basement:
Finished
Level/Floor
Room
Length(ft)
Width(ft)
Descriptions
Room
1 :
Ground
Living Ro
16.04
10.99
Crown Moulding, Hardwood Floor
Room
2 :
Ground
Dining Ro
16.30
10.99
Crown Moulding, Hardwood Floor
Room
3 :
Ground
Kitchen
17.09
10.36
W/O To Yard, Ceramic Floor, Stainless Steel Appl
Room
4 :
Second
Primary B
17.35
21.68
5 Pc Ensuite, Cathedral Ceiling(s), W/O To Balcony
Room
5 :
Second
Bedroom 2
10.92
10.07
Broadloom, Double Closet
Room
6 :
Second
Bedroom 3
10.50
9.61
Broadloom, Double Closet
Room
7 :
Basement
Kitchen
9.58
15.58
Open Concept, Breakfast Bar
Room
8 :
Basement
Bedroom
10.89
14.24
Window, Double Closet, Broadloom
Room
9 :
Basement
Living Ro
11.55
15.58
Gas Fireplace, Broadloom
No. of Pieces
Level
Washroom
1 :
2
Main
Washroom
2 :
5
Second
Washroom
3 :
4
Second
Washroom
4 :
4
Basement
Washroom
5 :
0
Washroom
6 :
2
Main
Washroom
7 :
5
Second
Washroom
8 :
4
Second
Washroom
9 :
4
Basement
Washroom
10 :
0
Property Type:
Detached
Style:
2-Storey
Exterior:
Brick
Garage Type:
Attached
(Parking/)Drive:
Private Do
Drive Parking Spaces:
3
Parking Type:
Private Do
Parking Type:
Private Do
Pool:
None
Other Structures:
Shed
Approximatly Square Footage:
1500-2000
Property Features:
Park
CAC Included:
N
Water Included:
N
Cabel TV Included:
N
Common Elements Included:
N
Heat Included:
N
Parking Included:
N
Condo Tax Included:
N
Building Insurance Included:
N
Fireplace/Stove:
N
Heat Type:
Forced Air
Central Air Conditioning:
Central Air
Central Vac:
N
Laundry Level:
Syste
Ensuite Laundry:
F
Sewers:
Sewer
Percent Down:
5
10
15
20
25
10
10
15
20
25
15
10
15
20
25
20
10
15
20
25
Down Payment
$79,995
$159,990
$239,985
$319,980
First Mortgage
$1,519,905
$1,439,910
$1,359,915
$1,279,920
CMHC/GE
$41,797.39
$28,798.2
$23,798.51
$0
Total Financing
$1,561,702.39
$1,468,708.2
$1,383,713.51
$1,279,920
Monthly P&I
$6,688.65
$6,290.36
$5,926.34
$5,481.8
Expenses
$0
$0
$0
$0
Total Payment
$6,688.65
$6,290.36
$5,926.34
$5,481.8
Income Required
$250,824.38
$235,888.63
$222,237.66
$205,567.43
This chart is for demonstration purposes only. Always consult a professional financial
advisor before making personal financial decisions.
Although the information displayed is believed to be accurate, no warranties or representations are made of any kind.
RE/MAX ROUGE RIVER REALTY LTD.
Jump To:
--Please select an Item--
Description
General Details
Room & Interior
Exterior
Utilities
Walk Score
Street View
Map and Direction
Book Showing
Email Friend
View Slide Show
View All Photos >
Affordability Chart
Mortgage Calculator
Add To Compare List
Private Website
Print This Page
At a Glance:
Type:
Freehold - Detached
Area:
Durham
Municipality:
Whitby
Neighbourhood:
Brooklin
Style:
2-Storey
Lot Size:
x 118.11(Feet)
Approximate Age:
Tax:
$5,670
Maintenance Fee:
$0
Beds:
3+1
Baths:
4
Garage:
0
Fireplace:
N
Air Conditioning:
Pool:
None
Locatin Map:
Listing added to compare list, click
here to view comparison
chart.
Inline HTML
Listing added to compare list,
click here to
view comparison chart.
MD Ashraful Bari
Broker
HomeLife/Future Realty Inc , Brokerage
Independently owned and operated.
Cell: 647.406.6653 | Office: 905.201.9977
MD Ashraful Bari
BROKER
Cell: 647.406.6653
Office: 905.201.9977
Fax: 905.201.9229
HomeLife/Future Realty Inc., Brokerage Independently owned and operated.


