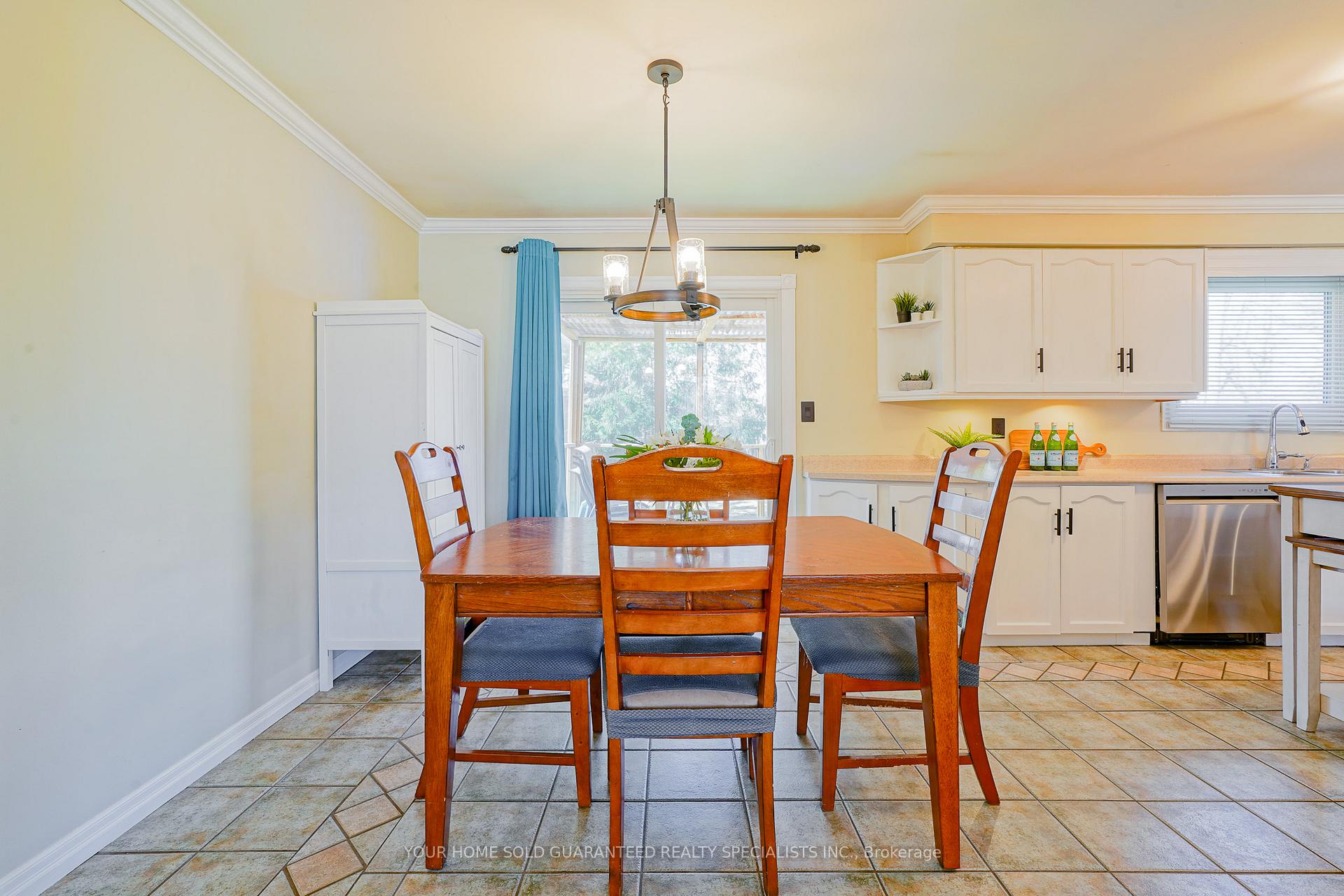Hi! This plugin doesn't seem to work correctly on your browser/platform.
Price
$1,048,000
Taxes:
$4,375.37
Assessment Year:
2024
Occupancy by:
Owner
Address:
218 Park Aven , East Gwillimbury, L9N 1J7, York
Directions/Cross Streets:
Queensville Sdrd W / Park Ave.
Rooms:
6
Rooms +:
2
Bedrooms:
3
Bedrooms +:
0
Washrooms:
3
Family Room:
F
Basement:
Separate Ent
Level/Floor
Room
Length(ft)
Width(ft)
Descriptions
Room
1 :
Main
Kitchen
0
0
Open Concept, Ceramic Floor, Stainless Steel Appl
Room
2 :
Main
Dining Ro
0
0
Open Concept, Ceramic Floor, W/O To Deck
Room
3 :
Main
Living Ro
0
0
Overlooks Dining, Vinyl Floor, Picture Window
Room
4 :
Main
Primary B
0
0
Vinyl Floor, Closet, 3 Pc Ensuite
Room
5 :
Main
Bedroom 2
0
0
Vinyl Floor, Closet, Window
Room
6 :
Main
Bedroom 3
0
0
Vinyl Floor, Closet, Window
Room
7 :
Basement
Family Ro
0
0
Vinyl Floor, Fireplace, Window
Room
8 :
Basement
Office
0
0
2 Pc Ensuite, Walk-Up, Vinyl Floor
No. of Pieces
Level
Washroom
1 :
4
Main
Washroom
2 :
3
Main
Washroom
3 :
2
Basement
Washroom
4 :
0
Washroom
5 :
0
Property Type:
Detached
Style:
Sidesplit 3
Exterior:
Brick
Garage Type:
Built-In
Drive Parking Spaces:
6
Pool:
Above Gr
Approximatly Age:
31-50
Approximatly Square Footage:
1100-1500
CAC Included:
N
Water Included:
N
Cabel TV Included:
N
Common Elements Included:
N
Heat Included:
N
Parking Included:
N
Condo Tax Included:
N
Building Insurance Included:
N
Fireplace/Stove:
Y
Heat Type:
Forced Air
Central Air Conditioning:
Central Air
Central Vac:
N
Laundry Level:
Syste
Ensuite Laundry:
F
Sewers:
Septic
Percent Down:
5
10
15
20
25
10
10
15
20
25
15
10
15
20
25
20
10
15
20
25
Down Payment
$52,400
$104,800
$157,200
$209,600
First Mortgage
$995,600
$943,200
$890,800
$838,400
CMHC/GE
$27,379
$18,864
$15,589
$0
Total Financing
$1,022,979
$962,064
$906,389
$838,400
Monthly P&I
$4,381.34
$4,120.45
$3,881.99
$3,590.8
Expenses
$0
$0
$0
$0
Total Payment
$4,381.34
$4,120.45
$3,881.99
$3,590.8
Income Required
$164,300.24
$154,516.71
$145,574.77
$134,655.08
This chart is for demonstration purposes only. Always consult a professional financial
advisor before making personal financial decisions.
Although the information displayed is believed to be accurate, no warranties or representations are made of any kind.
YOUR HOME SOLD GUARANTEED REALTY SPECIALISTS INC.
Jump To:
--Please select an Item--
Description
General Details
Room & Interior
Exterior
Utilities
Walk Score
Street View
Map and Direction
Book Showing
Email Friend
View Slide Show
View All Photos >
Virtual Tour
Affordability Chart
Mortgage Calculator
Add To Compare List
Private Website
Print This Page
At a Glance:
Type:
Freehold - Detached
Area:
York
Municipality:
East Gwillimbury
Neighbourhood:
Holland Landing
Style:
Sidesplit 3
Lot Size:
x 179.85(Feet)
Approximate Age:
31-50
Tax:
$4,375.37
Maintenance Fee:
$0
Beds:
3
Baths:
3
Garage:
0
Fireplace:
Y
Air Conditioning:
Pool:
Above Gr
Locatin Map:
Listing added to compare list, click
here to view comparison
chart.
Inline HTML
Listing added to compare list,
click here to
view comparison chart.
MD Ashraful Bari
Broker
HomeLife/Future Realty Inc , Brokerage
Independently owned and operated.
Cell: 647.406.6653 | Office: 905.201.9977
MD Ashraful Bari
BROKER
Cell: 647.406.6653
Office: 905.201.9977
Fax: 905.201.9229
HomeLife/Future Realty Inc., Brokerage Independently owned and operated.


