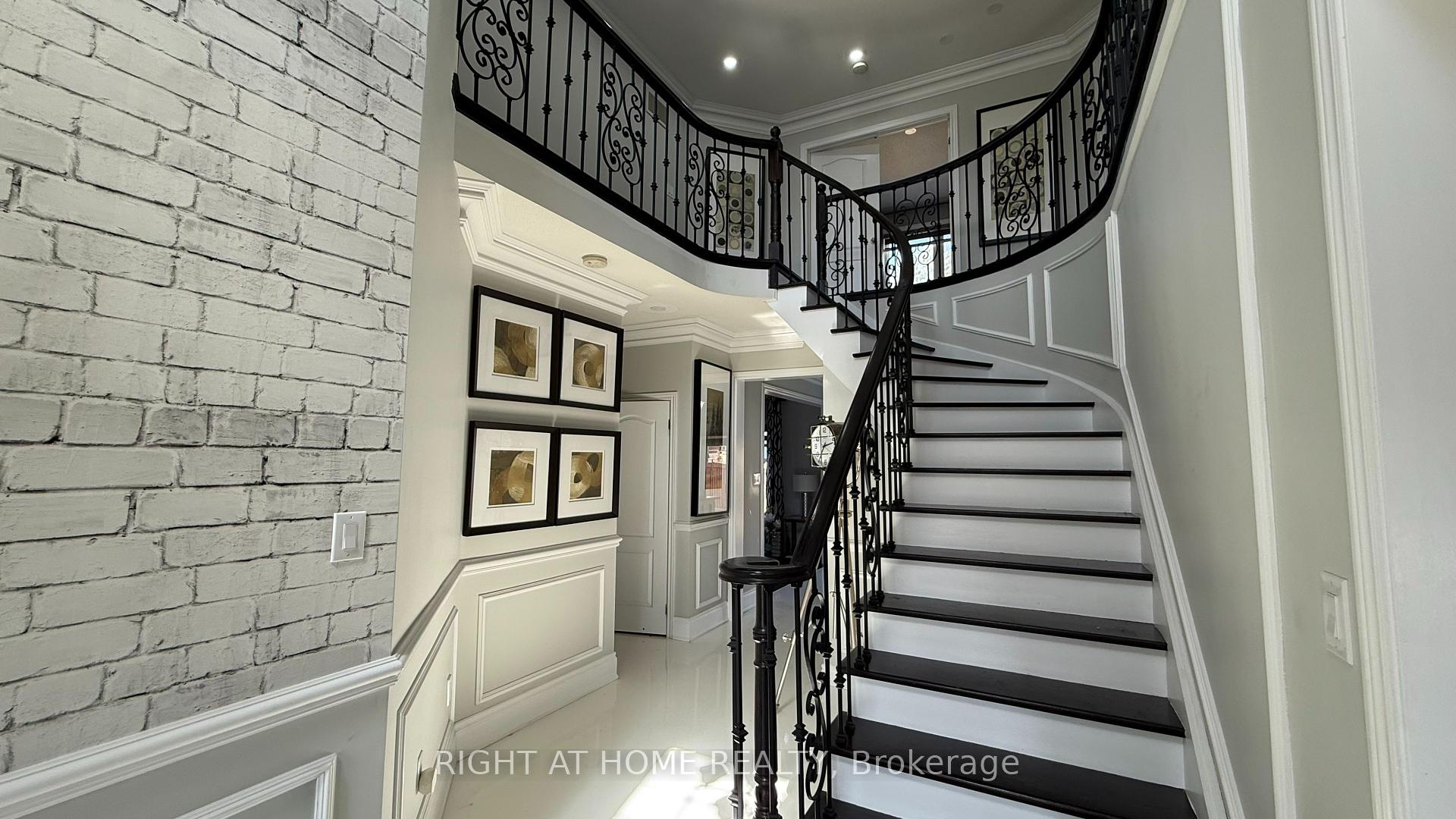Hi! This plugin doesn't seem to work correctly on your browser/platform.
Price
$999,999
Taxes:
$7,781.16
Occupancy by:
Owner
Address:
7 Yellow Avens Boul , Brampton, L6R 0K5, Peel
Directions/Cross Streets:
Airport/Countryside
Rooms:
10
Rooms +:
1
Bedrooms:
4
Bedrooms +:
1
Washrooms:
6
Family Room:
T
Basement:
Full
Level/Floor
Room
Length(ft)
Width(ft)
Descriptions
Room
1 :
Main
Living Ro
25.12
11.02
Hardwood Floor, Window, Window
Room
2 :
Main
Dining Ro
25.12
11.02
Hardwood Floor, Combined w/Living, Open Concept
Room
3 :
Main
Family Ro
15.02
13.02
Broadloom, Gas Fireplace, Open Concept
Room
4 :
Main
Kitchen
11.02
10.00
Ceramic Backsplash, Granite Counters, B/I Microwave
Room
5 :
Main
Breakfast
13.02
11.61
Ceramic Floor, Centre Island, Sliding Doors
Room
6 :
Second
Primary B
23.81
12.00
5 Pc Ensuite, Walk-In Closet(s), Separate Shower
Room
7 :
Second
Bedroom 2
13.61
13.02
4 Pc Ensuite, Closet, Window
Room
8 :
Second
Bedroom 3
12.10
11.02
Semi Ensuite, Window, Closet
Room
9 :
Second
Bedroom 4
16.83
12.10
Semi Ensuite, Closet, Window
No. of Pieces
Level
Washroom
1 :
5
Second
Washroom
2 :
4
Second
Washroom
3 :
4
Second
Washroom
4 :
2
Main
Washroom
5 :
0
Washroom
6 :
5
Second
Washroom
7 :
4
Second
Washroom
8 :
4
Second
Washroom
9 :
2
Main
Washroom
10 :
0
Washroom
11 :
5
Second
Washroom
12 :
4
Second
Washroom
13 :
2
Lower
Washroom
14 :
2
Main
Washroom
15 :
4
Lower
Property Type:
Detached
Style:
2-Storey
Exterior:
Brick
Garage Type:
Attached
(Parking/)Drive:
Private Do
Drive Parking Spaces:
4
Parking Type:
Private Do
Parking Type:
Private Do
Pool:
None
Approximatly Age:
16-30
Approximatly Square Footage:
2500-3000
CAC Included:
N
Water Included:
N
Cabel TV Included:
N
Common Elements Included:
N
Heat Included:
N
Parking Included:
N
Condo Tax Included:
N
Building Insurance Included:
N
Fireplace/Stove:
Y
Heat Type:
Forced Air
Central Air Conditioning:
Central Air
Central Vac:
N
Laundry Level:
Syste
Ensuite Laundry:
F
Elevator Lift:
False
Sewers:
Sewer
Utilities-Cable:
A
Utilities-Hydro:
Y
Percent Down:
5
10
15
20
25
10
10
15
20
25
15
10
15
20
25
20
10
15
20
25
Down Payment
$49,999.95
$99,999.9
$149,999.85
$199,999.8
First Mortgage
$949,999.05
$899,999.1
$849,999.15
$799,999.2
CMHC/GE
$26,124.97
$17,999.98
$14,874.99
$0
Total Financing
$976,124.02
$917,999.08
$864,874.14
$799,999.2
Monthly P&I
$4,180.66
$3,931.72
$3,704.19
$3,426.33
Expenses
$0
$0
$0
$0
Total Payment
$4,180.66
$3,931.72
$3,704.19
$3,426.33
Income Required
$156,774.88
$147,439.46
$138,907.08
$128,487.55
This chart is for demonstration purposes only. Always consult a professional financial
advisor before making personal financial decisions.
Although the information displayed is believed to be accurate, no warranties or representations are made of any kind.
RIGHT AT HOME REALTY
Jump To:
--Please select an Item--
Description
General Details
Room & Interior
Exterior
Utilities
Walk Score
Street View
Map and Direction
Book Showing
Email Friend
View Slide Show
View All Photos >
Virtual Tour
Affordability Chart
Mortgage Calculator
Add To Compare List
Private Website
Print This Page
At a Glance:
Type:
Freehold - Detached
Area:
Peel
Municipality:
Brampton
Neighbourhood:
Sandringham-Wellington
Style:
2-Storey
Lot Size:
x 127.06(Feet)
Approximate Age:
16-30
Tax:
$7,781.16
Maintenance Fee:
$0
Beds:
4+1
Baths:
6
Garage:
0
Fireplace:
Y
Air Conditioning:
Pool:
None
Locatin Map:
Listing added to compare list, click
here to view comparison
chart.
Inline HTML
Listing added to compare list,
click here to
view comparison chart.
MD Ashraful Bari
Broker
HomeLife/Future Realty Inc , Brokerage
Independently owned and operated.
Cell: 647.406.6653 | Office: 905.201.9977
MD Ashraful Bari
BROKER
Cell: 647.406.6653
Office: 905.201.9977
Fax: 905.201.9229
HomeLife/Future Realty Inc., Brokerage Independently owned and operated.


