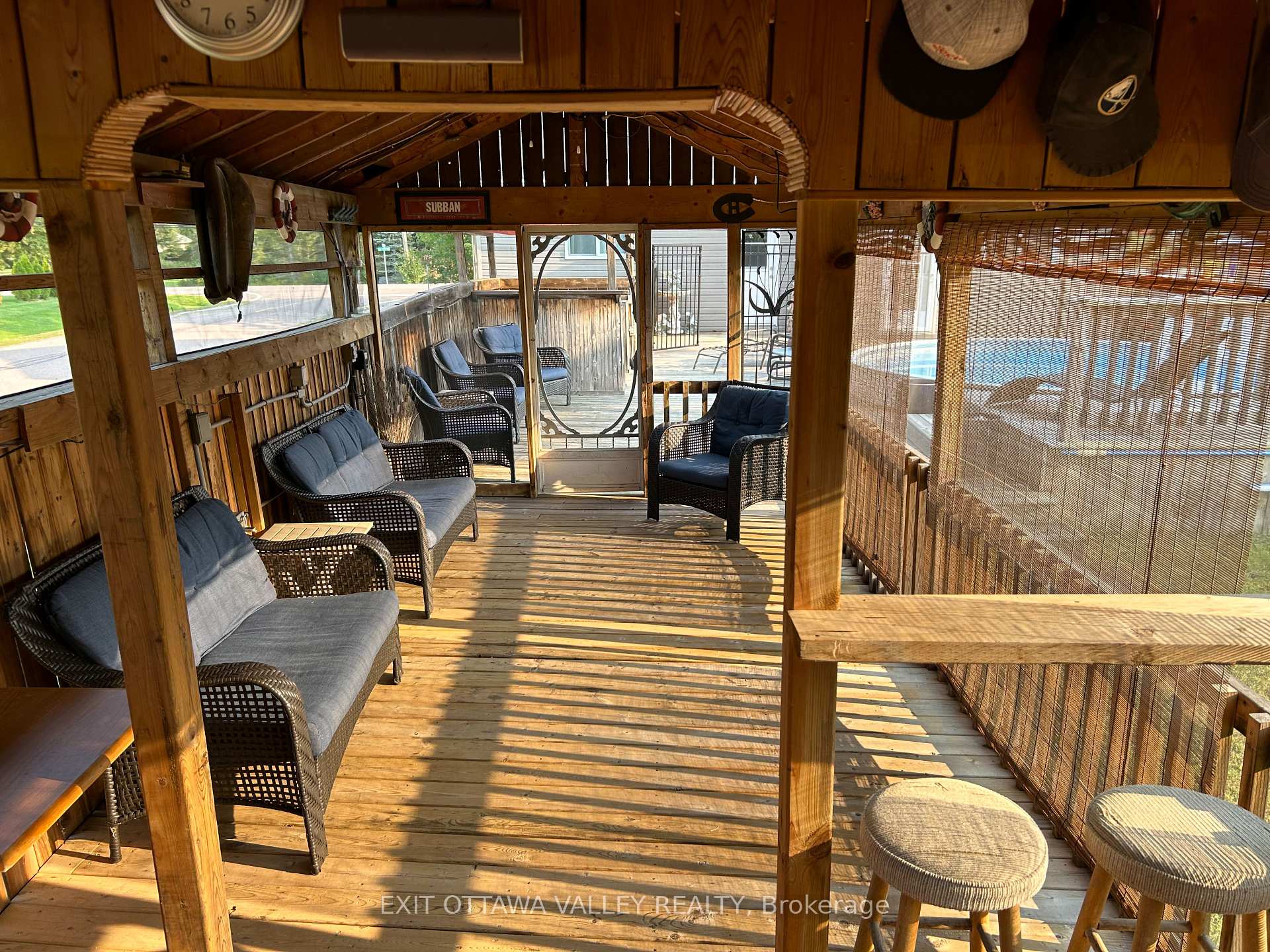Hi! This plugin doesn't seem to work correctly on your browser/platform.
Price
$399,000
Taxes:
$2,796
Occupancy by:
Owner
Address:
485 Golf Course Road , Petawawa, K8A 7B6, Renfrew
Directions/Cross Streets:
Petawawa Blvd
Rooms:
6
Bedrooms:
2
Bedrooms +:
0
Washrooms:
2
Family Room:
T
Basement:
Partial Base
Level/Floor
Room
Length(ft)
Width(ft)
Descriptions
Room
1 :
Main
Kitchen
17.19
12.60
Room
2 :
Main
Living Ro
14.50
22.86
Room
3 :
Main
Foyer
10.99
10.69
Room
4 :
Main
Bedroom 2
11.18
13.12
Room
5 :
Main
Primary B
12.60
16.37
Room
6 :
Main
Bathroom
7.28
4.99
4 Pc Bath
Room
7 :
Basement
Bathroom
6.30
5.58
2 Pc Bath
Room
8 :
Basement
Utility R
15.38
9.61
No. of Pieces
Level
Washroom
1 :
4
Main
Washroom
2 :
2
Basement
Washroom
3 :
0
Washroom
4 :
0
Washroom
5 :
0
Washroom
6 :
4
Main
Washroom
7 :
2
Basement
Washroom
8 :
0
Washroom
9 :
0
Washroom
10 :
0
Washroom
11 :
4
Main
Washroom
12 :
2
Basement
Washroom
13 :
0
Washroom
14 :
0
Washroom
15 :
0
Property Type:
Detached
Style:
Bungalow
Exterior:
Shingle
Garage Type:
Detached
(Parking/)Drive:
None
Drive Parking Spaces:
4
Parking Type:
None
Parking Type:
None
Pool:
Above Gr
Approximatly Square Footage:
700-1100
CAC Included:
N
Water Included:
N
Cabel TV Included:
N
Common Elements Included:
N
Heat Included:
N
Parking Included:
N
Condo Tax Included:
N
Building Insurance Included:
N
Fireplace/Stove:
Y
Heat Type:
Forced Air
Central Air Conditioning:
Central Air
Central Vac:
N
Laundry Level:
Syste
Ensuite Laundry:
F
Sewers:
Septic
Percent Down:
5
10
15
20
25
10
10
15
20
25
15
10
15
20
25
20
10
15
20
25
Down Payment
$53,950
$107,900
$161,850
$215,800
First Mortgage
$1,025,050
$971,100
$917,150
$863,200
CMHC/GE
$28,188.88
$19,422
$16,050.13
$0
Total Financing
$1,053,238.88
$990,522
$933,200.13
$863,200
Monthly P&I
$4,510.94
$4,242.33
$3,996.82
$3,697.02
Expenses
$0
$0
$0
$0
Total Payment
$4,510.94
$4,242.33
$3,996.82
$3,697.02
Income Required
$169,160.27
$159,087.34
$149,880.89
$138,638.2
This chart is for demonstration purposes only. Always consult a professional financial
advisor before making personal financial decisions.
Although the information displayed is believed to be accurate, no warranties or representations are made of any kind.
EXIT OTTAWA VALLEY REALTY
Jump To:
--Please select an Item--
Description
General Details
Room & Interior
Exterior
Utilities
Walk Score
Street View
Map and Direction
Book Showing
Email Friend
View Slide Show
View All Photos >
Affordability Chart
Mortgage Calculator
Add To Compare List
Private Website
Print This Page
At a Glance:
Type:
Freehold - Detached
Area:
Renfrew
Municipality:
Petawawa
Neighbourhood:
520 - Petawawa
Style:
Bungalow
Lot Size:
x 200.00(Feet)
Approximate Age:
Tax:
$2,796
Maintenance Fee:
$0
Beds:
2
Baths:
2
Garage:
0
Fireplace:
Y
Air Conditioning:
Pool:
Above Gr
Locatin Map:
Listing added to compare list, click
here to view comparison
chart.
Inline HTML
Listing added to compare list,
click here to
view comparison chart.
MD Ashraful Bari
Broker
HomeLife/Future Realty Inc , Brokerage
Independently owned and operated.
Cell: 647.406.6653 | Office: 905.201.9977
MD Ashraful Bari
BROKER
Cell: 647.406.6653
Office: 905.201.9977
Fax: 905.201.9229
HomeLife/Future Realty Inc., Brokerage Independently owned and operated.


