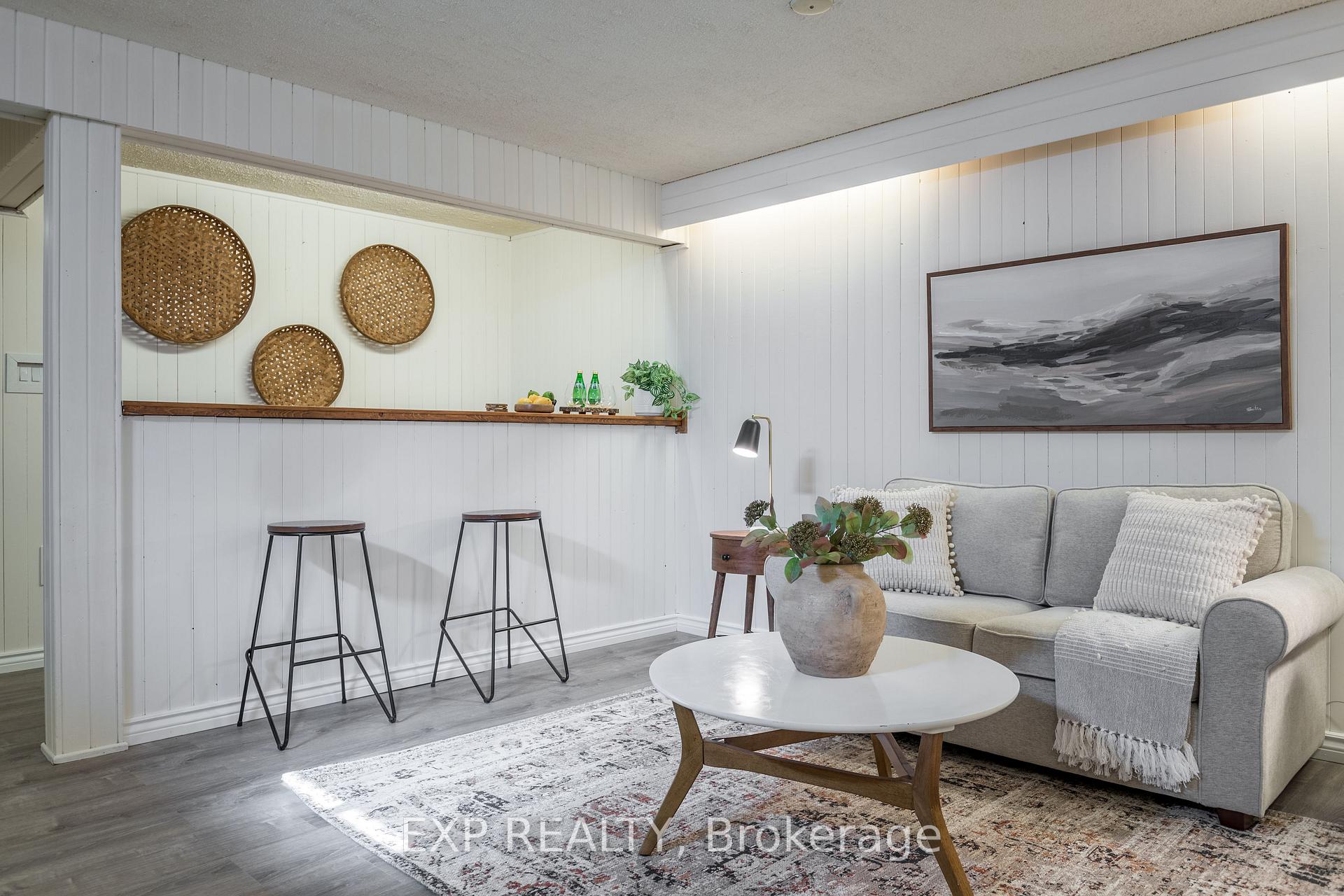Hi! This plugin doesn't seem to work correctly on your browser/platform.
Price
$599,000
Taxes:
$3,507.77
Occupancy by:
Owner
Address:
484 Laval Driv , Oshawa, L1J 6P2, Durham
Acreage:
Not Appl
Directions/Cross Streets:
Stevenson Road South
Rooms:
6
Rooms +:
2
Bedrooms:
3
Bedrooms +:
0
Washrooms:
2
Family Room:
T
Basement:
Full
Level/Floor
Room
Length(ft)
Width(ft)
Descriptions
Room
1 :
Ground
Kitchen
13.35
8.53
Vinyl Floor, Eat-in Kitchen
Room
2 :
Ground
Living Ro
19.09
15.78
Vinyl Floor, Combined w/Dining, Large Window
Room
3 :
Ground
Dining Ro
19.09
15.78
Vinyl Floor, Combined w/Living
Room
4 :
Second
Primary B
14.33
10.99
Vinyl Floor, Double Closet
Room
5 :
Second
Bedroom 2
16.47
8.00
Vinyl Floor, Double Closet
Room
6 :
Second
Bedroom 3
13.35
8.30
Vinyl Floor, Double Closet
Room
7 :
Second
Bathroom
9.25
5.61
4 Pc Bath, Vinyl Floor
Room
8 :
Basement
Family Ro
15.58
32.73
Vinyl Floor, B/I Bar
Room
9 :
Basement
Bathroom
5.28
5.02
Ceramic Floor, 2 Pc Bath
No. of Pieces
Level
Washroom
1 :
4
Second
Washroom
2 :
2
Basement
Washroom
3 :
0
Washroom
4 :
0
Washroom
5 :
0
Property Type:
Semi-Detached
Style:
2-Storey
Exterior:
Aluminum Siding
Garage Type:
None
Drive Parking Spaces:
2
Pool:
None
Other Structures:
Garden Shed
Approximatly Age:
31-50
Approximatly Square Footage:
1100-1500
Property Features:
Place Of Wor
CAC Included:
N
Water Included:
N
Cabel TV Included:
N
Common Elements Included:
N
Heat Included:
N
Parking Included:
N
Condo Tax Included:
N
Building Insurance Included:
N
Fireplace/Stove:
N
Heat Type:
Baseboard
Central Air Conditioning:
Window Unit
Central Vac:
N
Laundry Level:
Syste
Ensuite Laundry:
F
Sewers:
Sewer
Utilities-Cable:
Y
Utilities-Hydro:
Y
Percent Down:
5
10
15
20
25
10
10
15
20
25
15
10
15
20
25
20
10
15
20
25
Down Payment
$49,999.85
$99,999.7
$149,999.55
$199,999.4
First Mortgage
$949,997.15
$899,997.3
$849,997.45
$799,997.6
CMHC/GE
$26,124.92
$17,999.95
$14,874.96
$0
Total Financing
$976,122.07
$917,997.25
$864,872.41
$799,997.6
Monthly P&I
$4,180.66
$3,931.71
$3,704.18
$3,426.33
Expenses
$0
$0
$0
$0
Total Payment
$4,180.66
$3,931.71
$3,704.18
$3,426.33
Income Required
$156,774.57
$147,439.16
$138,906.8
$128,487.29
This chart is for demonstration purposes only. Always consult a professional financial
advisor before making personal financial decisions.
Although the information displayed is believed to be accurate, no warranties or representations are made of any kind.
EXP REALTY
Jump To:
--Please select an Item--
Description
General Details
Room & Interior
Exterior
Utilities
Walk Score
Street View
Map and Direction
Book Showing
Email Friend
View Slide Show
View All Photos >
Virtual Tour
Affordability Chart
Mortgage Calculator
Add To Compare List
Private Website
Print This Page
At a Glance:
Type:
Freehold - Semi-Detached
Area:
Durham
Municipality:
Oshawa
Neighbourhood:
Vanier
Style:
2-Storey
Lot Size:
x 96.78(Feet)
Approximate Age:
31-50
Tax:
$3,507.77
Maintenance Fee:
$0
Beds:
3
Baths:
2
Garage:
0
Fireplace:
N
Air Conditioning:
Pool:
None
Locatin Map:
Listing added to compare list, click
here to view comparison
chart.
Inline HTML
Listing added to compare list,
click here to
view comparison chart.
MD Ashraful Bari
Broker
HomeLife/Future Realty Inc , Brokerage
Independently owned and operated.
Cell: 647.406.6653 | Office: 905.201.9977
MD Ashraful Bari
BROKER
Cell: 647.406.6653
Office: 905.201.9977
Fax: 905.201.9229
HomeLife/Future Realty Inc., Brokerage Independently owned and operated.


