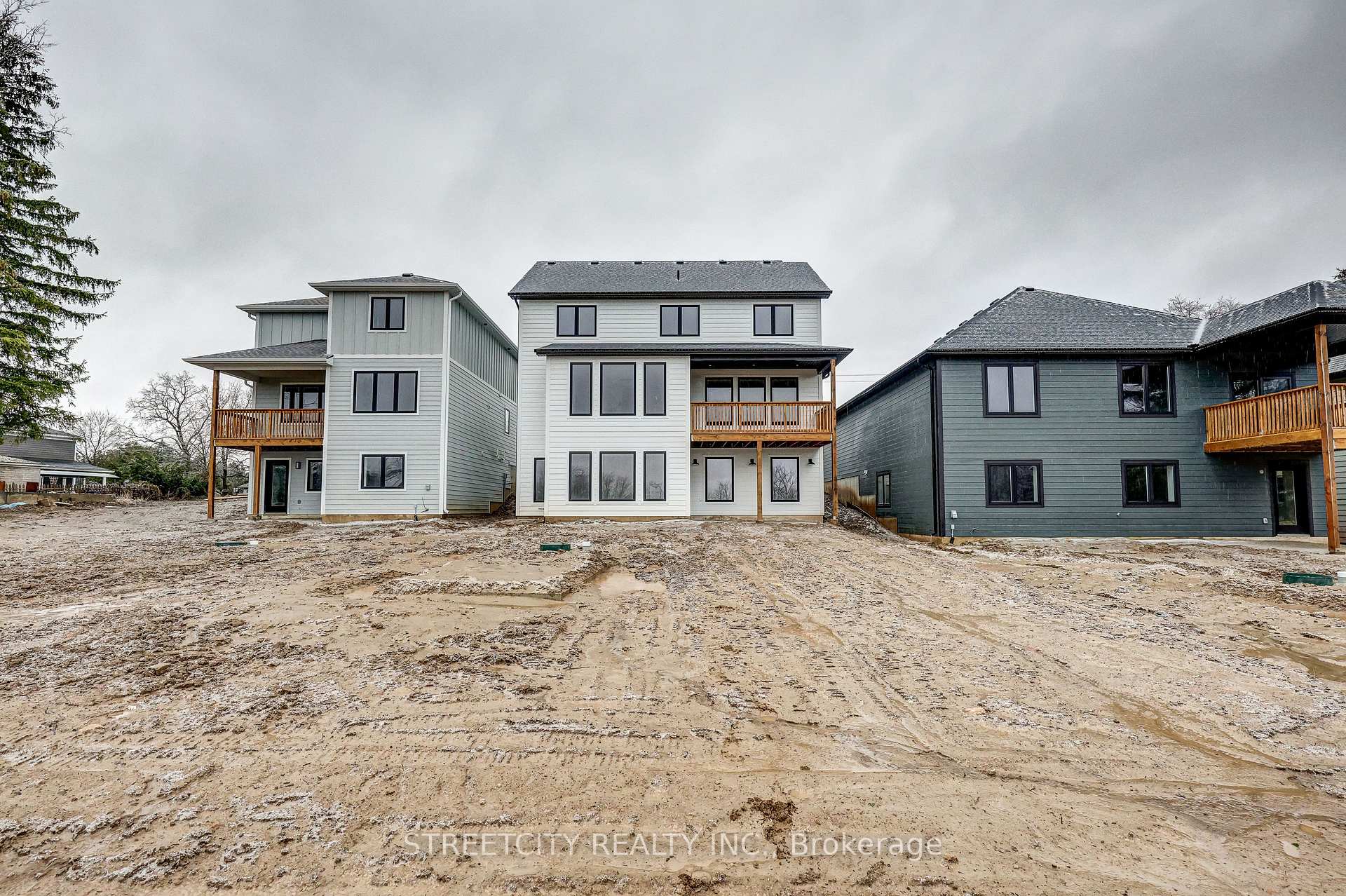Hi! This plugin doesn't seem to work correctly on your browser/platform.
Price
$949,000
Taxes:
$0
Occupancy by:
Owner
Address:
8074 Union Road , Southwold, N0L 1K0, Elgin
Acreage:
< .50
Directions/Cross Streets:
Fingal Line
Rooms:
11
Rooms +:
3
Bedrooms:
4
Bedrooms +:
0
Washrooms:
5
Family Room:
F
Basement:
Finished wit
Level/Floor
Room
Length(ft)
Width(ft)
Descriptions
Room
1 :
Main
Great Roo
16.47
16.04
Fireplace
Room
2 :
Main
Dining Ro
14.07
7.97
Room
3 :
Main
Kitchen
14.07
13.09
Pantry
Room
4 :
Main
Bathroom
0
0
2 Pc Bath
Room
5 :
Main
Den
10.79
10.27
Room
6 :
Second
Primary B
13.25
16.50
Room
7 :
Second
Bedroom 2
11.12
10.50
Room
8 :
Second
Bedroom 3
14.40
10.89
Room
9 :
Second
Bedroom 4
10.79
10.20
Room
10 :
Second
Bathroom
0
0
5 Pc Ensuite
Room
11 :
Second
Bathroom
0
0
5 Pc Bath
Room
12 :
Lower
Family Ro
13.97
16.30
Room
13 :
Lower
Bathroom
0
0
4 Pc Bath
No. of Pieces
Level
Washroom
1 :
2
Main
Washroom
2 :
5
Second
Washroom
3 :
3
Lower
Washroom
4 :
5
Second
Washroom
5 :
4
Lower
Washroom
6 :
2
Main
Washroom
7 :
5
Second
Washroom
8 :
3
Lower
Washroom
9 :
5
Second
Washroom
10 :
4
Lower
Washroom
11 :
2
Main
Washroom
12 :
5
Second
Washroom
13 :
3
Lower
Washroom
14 :
5
Second
Washroom
15 :
4
Lower
Property Type:
Detached
Style:
2-Storey
Exterior:
Board & Batten
Garage Type:
Attached
(Parking/)Drive:
Private Do
Drive Parking Spaces:
4
Parking Type:
Private Do
Parking Type:
Private Do
Pool:
None
Approximatly Age:
New
Approximatly Square Footage:
2000-2500
CAC Included:
N
Water Included:
N
Cabel TV Included:
N
Common Elements Included:
N
Heat Included:
N
Parking Included:
N
Condo Tax Included:
N
Building Insurance Included:
N
Fireplace/Stove:
Y
Heat Type:
Forced Air
Central Air Conditioning:
Central Air
Central Vac:
N
Laundry Level:
Syste
Ensuite Laundry:
F
Sewers:
Holding Tank
Percent Down:
5
10
15
20
25
10
10
15
20
25
15
10
15
20
25
20
10
15
20
25
Down Payment
$
$
$
$
First Mortgage
$
$
$
$
CMHC/GE
$
$
$
$
Total Financing
$
$
$
$
Monthly P&I
$
$
$
$
Expenses
$
$
$
$
Total Payment
$
$
$
$
Income Required
$
$
$
$
This chart is for demonstration purposes only. Always consult a professional financial
advisor before making personal financial decisions.
Although the information displayed is believed to be accurate, no warranties or representations are made of any kind.
STREETCITY REALTY INC.
Jump To:
--Please select an Item--
Description
General Details
Room & Interior
Exterior
Utilities
Walk Score
Street View
Map and Direction
Book Showing
Email Friend
View Slide Show
View All Photos >
Virtual Tour
Affordability Chart
Mortgage Calculator
Add To Compare List
Private Website
Print This Page
At a Glance:
Type:
Freehold - Detached
Area:
Elgin
Municipality:
Southwold
Neighbourhood:
Fingal
Style:
2-Storey
Lot Size:
x 143.00(Feet)
Approximate Age:
New
Tax:
$0
Maintenance Fee:
$0
Beds:
4
Baths:
5
Garage:
0
Fireplace:
Y
Air Conditioning:
Pool:
None
Locatin Map:
Listing added to compare list, click
here to view comparison
chart.
Inline HTML
Listing added to compare list,
click here to
view comparison chart.
MD Ashraful Bari
Broker
HomeLife/Future Realty Inc , Brokerage
Independently owned and operated.
Cell: 647.406.6653 | Office: 905.201.9977
MD Ashraful Bari
BROKER
Cell: 647.406.6653
Office: 905.201.9977
Fax: 905.201.9229
HomeLife/Future Realty Inc., Brokerage Independently owned and operated.
Listing added to your favorite list


