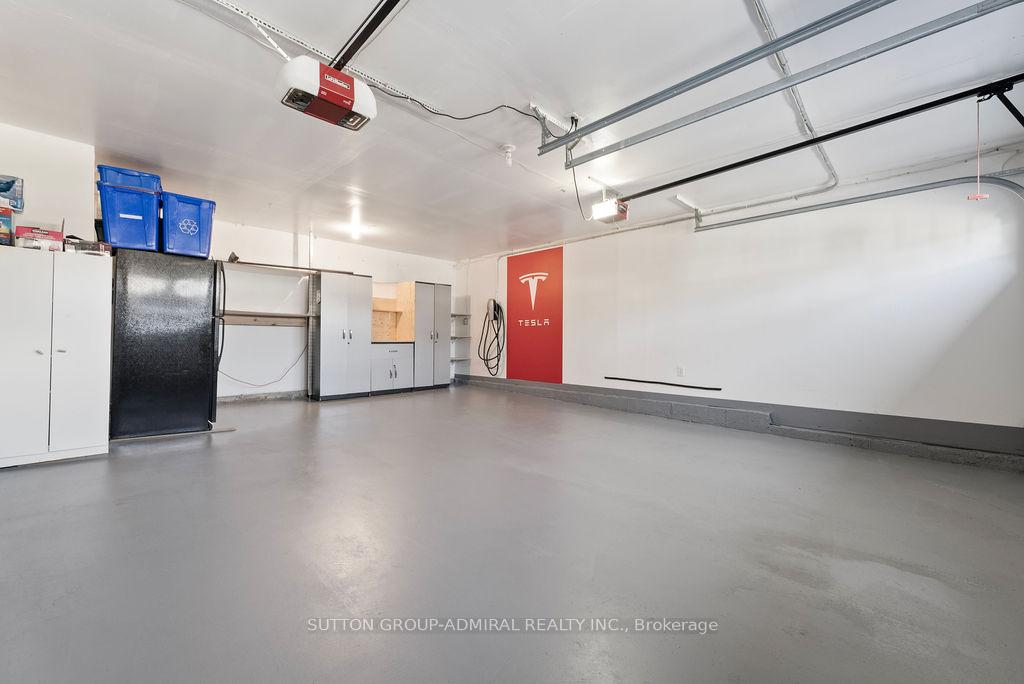Hi! This plugin doesn't seem to work correctly on your browser/platform.
Price
$1,899,999
Taxes:
$7,379.7
Occupancy by:
Vacant
Address:
2228 Austin Cour , Burlington, L7L 6V5, Halton
Directions/Cross Streets:
Burloak Dr. & Upper Middle Rd.
Rooms:
11
Rooms +:
3
Bedrooms:
4
Bedrooms +:
1
Washrooms:
4
Family Room:
F
Basement:
Finished
Level/Floor
Room
Length(ft)
Width(ft)
Descriptions
Room
1 :
Main
Office
12.07
13.12
Large Window
Room
2 :
Main
Dining Ro
12.43
15.71
Large Window
Room
3 :
Main
Kitchen
24.86
19.19
Stainless Steel Appl, Breakfast Area, Carpet Free
Room
4 :
Main
Family Ro
20.66
13.15
Gas Fireplace, Carpet Free, B/I Shelves
Room
5 :
Main
Bathroom
4.53
4.43
2 Pc Bath
Room
6 :
Second
Primary B
17.97
13.15
5 Pc Ensuite, Walk-In Closet(s), California Shutters
Room
7 :
Second
Bedroom 2
14.01
15.42
B/I Closet, California Shutters
Room
8 :
Second
Bedroom 3
12.33
15.42
B/I Closet, California Shutters
Room
9 :
Second
Bedroom 3
18.40
17.22
B/I Closet, California Shutters
Room
10 :
Second
Bathroom
10.50
6.76
Room
11 :
Second
Bathroom
13.42
14.86
5 Pc Bath, California Shutters
No. of Pieces
Level
Washroom
1 :
2
Main
Washroom
2 :
2
Basement
Washroom
3 :
4
Second
Washroom
4 :
5
Second
Washroom
5 :
0
Washroom
6 :
2
Main
Washroom
7 :
2
Basement
Washroom
8 :
4
Second
Washroom
9 :
5
Second
Washroom
10 :
0
Property Type:
Detached
Style:
2-Storey
Exterior:
Brick
Garage Type:
Built-In
(Parking/)Drive:
Private
Drive Parking Spaces:
4
Parking Type:
Private
Parking Type:
Private
Pool:
Inground
Other Structures:
Garden Shed
Approximatly Age:
16-30
Approximatly Square Footage:
2500-3000
Property Features:
Electric Car
CAC Included:
N
Water Included:
N
Cabel TV Included:
N
Common Elements Included:
N
Heat Included:
N
Parking Included:
N
Condo Tax Included:
N
Building Insurance Included:
N
Fireplace/Stove:
Y
Heat Type:
Forced Air
Central Air Conditioning:
Central Air
Central Vac:
N
Laundry Level:
Syste
Ensuite Laundry:
F
Sewers:
Sewer
Utilities-Cable:
Y
Utilities-Hydro:
Y
Percent Down:
5
10
15
20
25
10
10
15
20
25
15
10
15
20
25
20
10
15
20
25
Down Payment
$120
$240
$360
$480
First Mortgage
$2,280
$2,160
$2,040
$1,920
CMHC/GE
$62.7
$43.2
$35.7
$0
Total Financing
$2,342.7
$2,203.2
$2,075.7
$1,920
Monthly P&I
$10.03
$9.44
$8.89
$8.22
Expenses
$0
$0
$0
$0
Total Payment
$10.03
$9.44
$8.89
$8.22
Income Required
$376.26
$353.86
$333.38
$308.37
This chart is for demonstration purposes only. Always consult a professional financial
advisor before making personal financial decisions.
Although the information displayed is believed to be accurate, no warranties or representations are made of any kind.
SUTTON GROUP-ADMIRAL REALTY INC.
Jump To:
--Please select an Item--
Description
General Details
Room & Interior
Exterior
Utilities
Walk Score
Street View
Map and Direction
Book Showing
Email Friend
View Slide Show
View All Photos >
Affordability Chart
Mortgage Calculator
Add To Compare List
Private Website
Print This Page
At a Glance:
Type:
Freehold - Detached
Area:
Halton
Municipality:
Burlington
Neighbourhood:
Orchard
Style:
2-Storey
Lot Size:
x 90.22(Feet)
Approximate Age:
16-30
Tax:
$7,379.7
Maintenance Fee:
$0
Beds:
4+1
Baths:
4
Garage:
0
Fireplace:
Y
Air Conditioning:
Pool:
Inground
Locatin Map:
Listing added to compare list, click
here to view comparison
chart.
Inline HTML
Listing added to compare list,
click here to
view comparison chart.
MD Ashraful Bari
Broker
HomeLife/Future Realty Inc , Brokerage
Independently owned and operated.
Cell: 647.406.6653 | Office: 905.201.9977
MD Ashraful Bari
BROKER
Cell: 647.406.6653
Office: 905.201.9977
Fax: 905.201.9229
HomeLife/Future Realty Inc., Brokerage Independently owned and operated.


