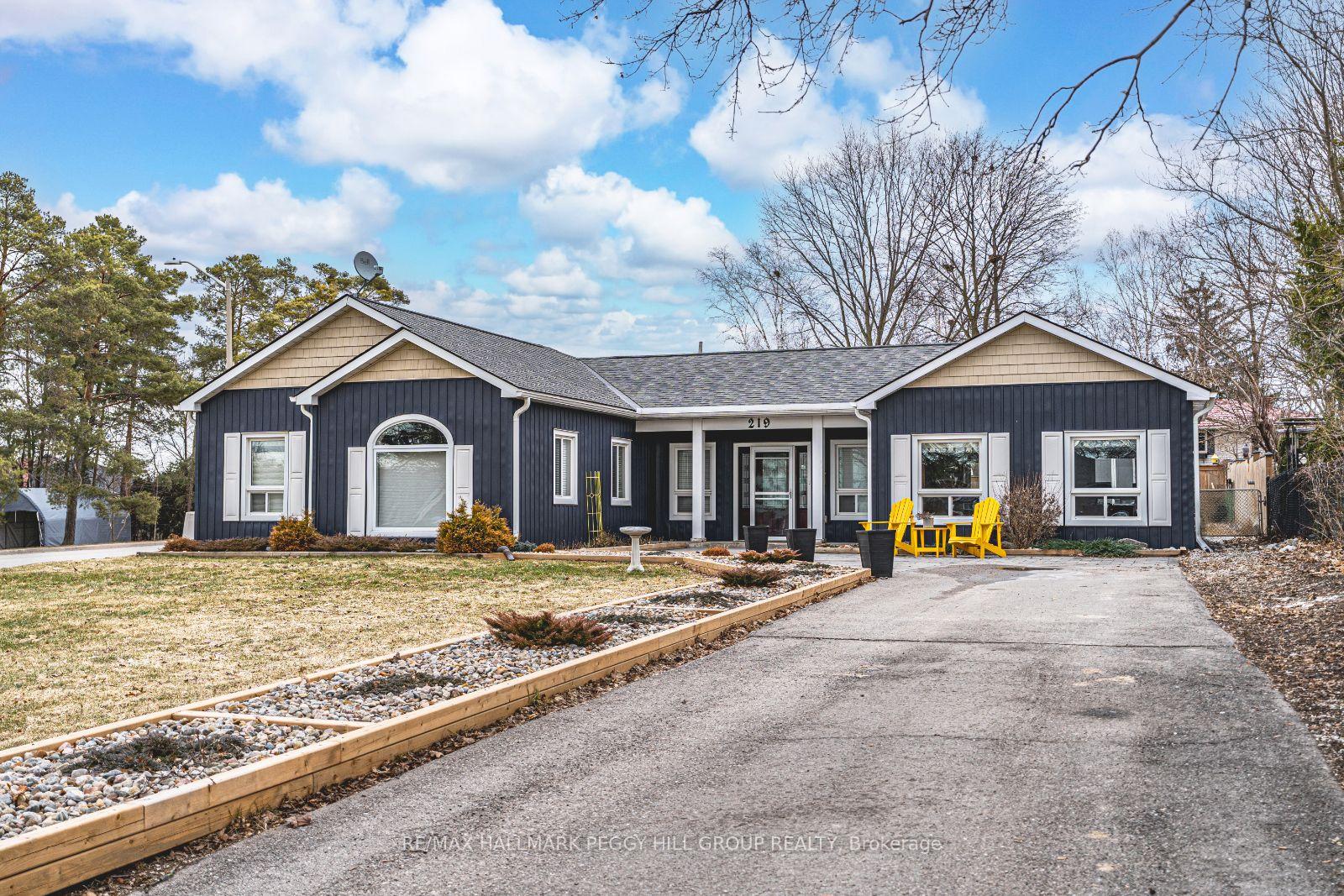Hi! This plugin doesn't seem to work correctly on your browser/platform.
Price
$874,900
Taxes:
$5,061.78
Assessment Year:
2025
Occupancy by:
Owner
Address:
219 Cox Mill Road , Barrie, L4N 4G6, Simcoe
Acreage:
< .50
Directions/Cross Streets:
Nina Rd/Cox Mill Rd
Rooms:
6
Bedrooms:
3
Bedrooms +:
0
Washrooms:
2
Family Room:
F
Basement:
None
Level/Floor
Room
Length(ft)
Width(ft)
Descriptions
Room
1 :
Main
Kitchen
18.83
13.84
Room
2 :
Main
Dining Ro
18.83
11.58
Room
3 :
Main
Living Ro
19.09
17.09
Room
4 :
Main
Primary B
19.25
13.32
3 Pc Ensuite, Walk-In Closet(s)
Room
5 :
Main
Bedroom 2
12.40
13.25
Room
6 :
Main
Bedroom 3
10.17
13.25
No. of Pieces
Level
Washroom
1 :
3
Main
Washroom
2 :
4
Main
Washroom
3 :
0
Washroom
4 :
0
Washroom
5 :
0
Property Type:
Detached
Style:
Bungalow
Exterior:
Vinyl Siding
Garage Type:
None
(Parking/)Drive:
Private
Drive Parking Spaces:
4
Parking Type:
Private
Parking Type:
Private
Pool:
None
Other Structures:
Fence - Full,
Approximatly Age:
6-15
Approximatly Square Footage:
1500-2000
Property Features:
Arts Centre
CAC Included:
N
Water Included:
N
Cabel TV Included:
N
Common Elements Included:
N
Heat Included:
N
Parking Included:
N
Condo Tax Included:
N
Building Insurance Included:
N
Fireplace/Stove:
N
Heat Type:
Forced Air
Central Air Conditioning:
Central Air
Central Vac:
N
Laundry Level:
Syste
Ensuite Laundry:
F
Sewers:
Sewer
Percent Down:
5
10
15
20
25
10
10
15
20
25
15
10
15
20
25
20
10
15
20
25
Down Payment
$825,000
$1,650,000
$2,475,000
$3,300,000
First Mortgage
$15,675,000
$14,850,000
$14,025,000
$13,200,000
CMHC/GE
$431,062.5
$297,000
$245,437.5
$0
Total Financing
$16,106,062.5
$15,147,000
$14,270,437.5
$13,200,000
Monthly P&I
$68,981.02
$64,873.43
$61,119.18
$56,534.58
Expenses
$0
$0
$0
$0
Total Payment
$68,981.02
$64,873.43
$61,119.18
$56,534.58
Income Required
$2,586,788.14
$2,432,753.5
$2,291,969.16
$2,120,046.62
This chart is for demonstration purposes only. Always consult a professional financial
advisor before making personal financial decisions.
Although the information displayed is believed to be accurate, no warranties or representations are made of any kind.
RE/MAX HALLMARK PEGGY HILL GROUP REALTY
Jump To:
--Please select an Item--
Description
General Details
Room & Interior
Exterior
Utilities
Walk Score
Street View
Map and Direction
Book Showing
Email Friend
View Slide Show
View All Photos >
Virtual Tour
Affordability Chart
Mortgage Calculator
Add To Compare List
Private Website
Print This Page
At a Glance:
Type:
Freehold - Detached
Area:
Simcoe
Municipality:
Barrie
Neighbourhood:
Painswick North
Style:
Bungalow
Lot Size:
x 200.00(Feet)
Approximate Age:
6-15
Tax:
$5,061.78
Maintenance Fee:
$0
Beds:
3
Baths:
2
Garage:
0
Fireplace:
N
Air Conditioning:
Pool:
None
Locatin Map:
Listing added to compare list, click
here to view comparison
chart.
Inline HTML
Listing added to compare list,
click here to
view comparison chart.
MD Ashraful Bari
Broker
HomeLife/Future Realty Inc , Brokerage
Independently owned and operated.
Cell: 647.406.6653 | Office: 905.201.9977
MD Ashraful Bari
BROKER
Cell: 647.406.6653
Office: 905.201.9977
Fax: 905.201.9229
HomeLife/Future Realty Inc., Brokerage Independently owned and operated.


