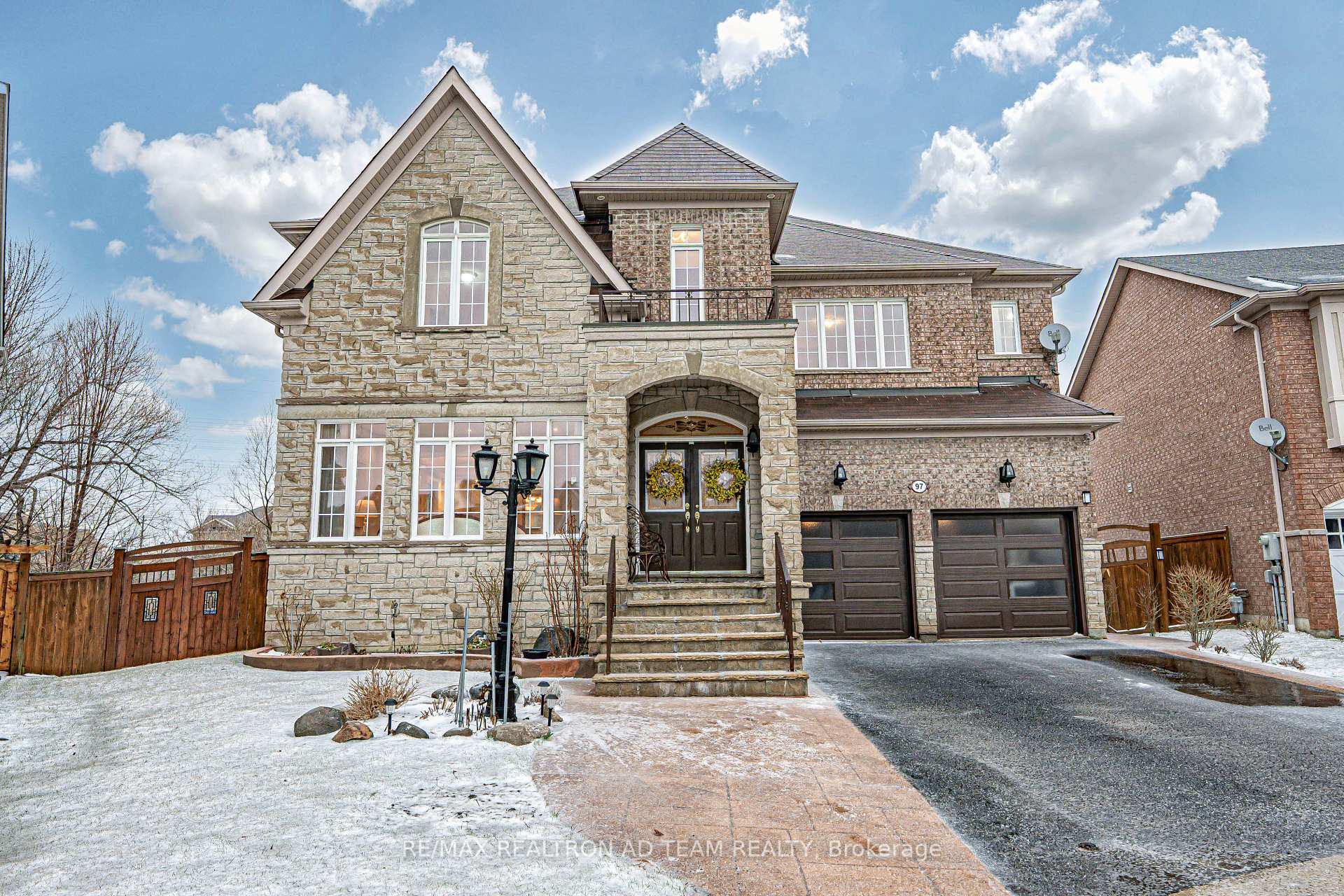Hi! This plugin doesn't seem to work correctly on your browser/platform.
Price
$1,474,900
Taxes:
$9,273.49
Occupancy by:
Owner
Address:
97 Feint Driv , Ajax, L1T 0E7, Durham
Directions/Cross Streets:
Westney Rd N/Taunton Rd E
Rooms:
10
Rooms +:
4
Bedrooms:
4
Bedrooms +:
1
Washrooms:
5
Family Room:
T
Basement:
Finished
Level/Floor
Room
Length(ft)
Width(ft)
Descriptions
Room
1 :
Ground
Living Ro
14.99
9.97
Hardwood Floor, Pot Lights, Open Concept
Room
2 :
Ground
Dining Ro
14.01
11.48
Hardwood Floor, Coffered Ceiling(s), Crown Moulding
Room
3 :
Ground
Kitchen
13.09
12.40
Quartz Counter, Updated, Breakfast Bar
Room
4 :
Ground
Breakfast
13.61
14.27
W/O To Deck, Crown Moulding, Open Concept
Room
5 :
Ground
Family Ro
16.56
13.87
Hardwood Floor, Pot Lights, Fireplace
Room
6 :
Second
Primary B
18.47
13.97
5 Pc Ensuite, His and Hers Closets, Walk-In Closet(s)
Room
7 :
Second
Bedroom 2
12.99
13.58
Hardwood Floor, Closet, Semi Ensuite
Room
8 :
Second
Bedroom 3
11.97
11.97
Hardwood Floor, Closet, Semi Ensuite
Room
9 :
Second
Bedroom 4
11.97
14.99
Hardwood Floor, Walk-In Closet(s), 4 Pc Ensuite
Room
10 :
Second
Study
8.99
9.64
Hardwood Floor, Window, B/I Shelves
Room
11 :
Basement
Living Ro
9.74
21.39
Laminate, Pot Lights, Open Concept
Room
12 :
Basement
Bedroom
11.09
10.17
Laminate, Closet, Semi Ensuite
Room
13 :
Basement
Recreatio
15.74
13.64
Laminate, Pot Lights, Window
Room
14 :
Basement
Media Roo
29.59
9.94
Laminate, Pot Lights, Open Concept
No. of Pieces
Level
Washroom
1 :
2
Ground
Washroom
2 :
5
Second
Washroom
3 :
4
Second
Washroom
4 :
4
Second
Washroom
5 :
3
Basement
Property Type:
Detached
Style:
2-Storey
Exterior:
Brick
Garage Type:
Attached
Drive Parking Spaces:
2
Pool:
None
Approximatly Square Footage:
3000-3500
CAC Included:
N
Water Included:
N
Cabel TV Included:
N
Common Elements Included:
N
Heat Included:
N
Parking Included:
N
Condo Tax Included:
N
Building Insurance Included:
N
Fireplace/Stove:
Y
Heat Type:
Forced Air
Central Air Conditioning:
Central Air
Central Vac:
Y
Laundry Level:
Syste
Ensuite Laundry:
F
Sewers:
Sewer
Percent Down:
5
10
15
20
25
10
10
15
20
25
15
10
15
20
25
20
10
15
20
25
Down Payment
$127.5
$255
$382.5
$510
First Mortgage
$2,422.5
$2,295
$2,167.5
$2,040
CMHC/GE
$66.62
$45.9
$37.93
$0
Total Financing
$2,489.12
$2,340.9
$2,205.43
$2,040
Monthly P&I
$10.66
$10.03
$9.45
$8.74
Expenses
$0
$0
$0
$0
Total Payment
$10.66
$10.03
$9.45
$8.74
Income Required
$399.78
$375.97
$354.21
$327.64
This chart is for demonstration purposes only. Always consult a professional financial
advisor before making personal financial decisions.
Although the information displayed is believed to be accurate, no warranties or representations are made of any kind.
RE/MAX REALTRON AD TEAM REALTY
Jump To:
--Please select an Item--
Description
General Details
Room & Interior
Exterior
Utilities
Walk Score
Street View
Map and Direction
Book Showing
Email Friend
View Slide Show
View All Photos >
Virtual Tour
Affordability Chart
Mortgage Calculator
Add To Compare List
Private Website
Print This Page
At a Glance:
Type:
Freehold - Detached
Area:
Durham
Municipality:
Ajax
Neighbourhood:
Northwest Ajax
Style:
2-Storey
Lot Size:
x 140.52(Feet)
Approximate Age:
Tax:
$9,273.49
Maintenance Fee:
$0
Beds:
4+1
Baths:
5
Garage:
0
Fireplace:
Y
Air Conditioning:
Pool:
None
Locatin Map:
Listing added to compare list, click
here to view comparison
chart.
Inline HTML
Listing added to compare list,
click here to
view comparison chart.
MD Ashraful Bari
Broker
HomeLife/Future Realty Inc , Brokerage
Independently owned and operated.
Cell: 647.406.6653 | Office: 905.201.9977
MD Ashraful Bari
BROKER
Cell: 647.406.6653
Office: 905.201.9977
Fax: 905.201.9229
HomeLife/Future Realty Inc., Brokerage Independently owned and operated.


