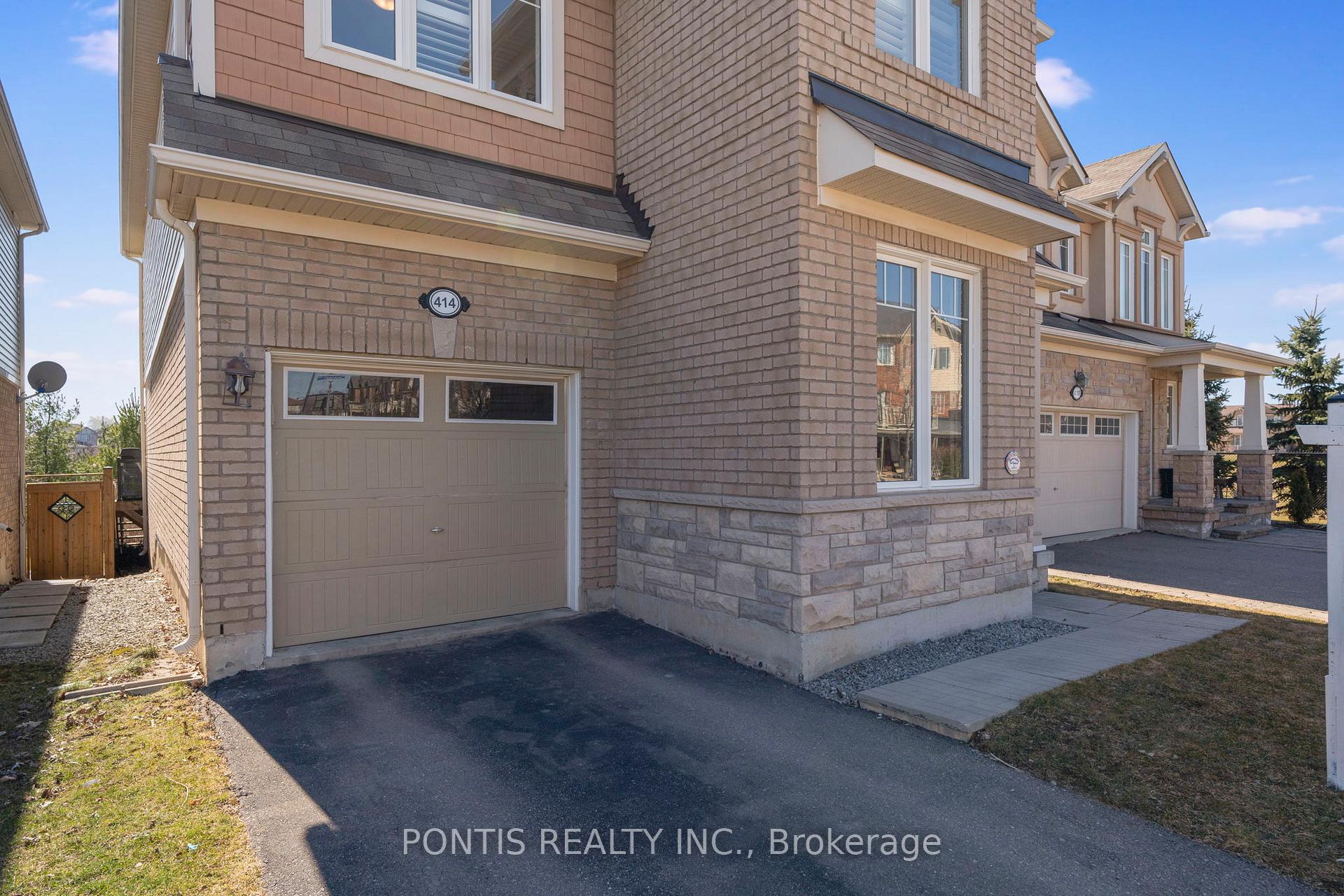Hi! This plugin doesn't seem to work correctly on your browser/platform.
Price
$1,174,900
Taxes:
$4,645
Occupancy by:
Owner
Address:
414 Cavanagh Lane , Milton, L9T 8J9, Halton
Directions/Cross Streets:
Louis St. Laurent & Farmstead Dr
Rooms:
10
Bedrooms:
4
Bedrooms +:
0
Washrooms:
3
Family Room:
T
Basement:
Full
Level/Floor
Room
Length(ft)
Width(ft)
Descriptions
Room
1 :
Main
Living Ro
13.87
13.87
Hardwood Floor, Large Window, Pot Lights
Room
2 :
Main
Dining Ro
13.87
9.91
Hardwood Floor, Large Window, Fireplace
Room
3 :
Main
Den
12.79
9.32
Hardwood Floor, Large Window, California Shutters
Room
4 :
Main
Kitchen
12.00
8.99
Granite Counters, Eat-in Kitchen, Stainless Steel Appl
Room
5 :
Main
Breakfast
8.89
8.20
W/O To Deck, Ceramic Floor, Large Window
Room
6 :
Second
Primary B
13.87
13.87
Broadloom, 4 Pc Ensuite, Walk-In Closet(s)
Room
7 :
Second
Bedroom 2
33.88
10.04
Broadloom, Large Window, California Shutters
Room
8 :
Second
Bedroom 3
11.68
9.09
Broadloom, Large Window, California Shutters
Room
9 :
Second
Bedroom 4
11.12
10.04
Broadloom, Large Window, California Shutters
Room
10 :
Second
Laundry
0
0
Ceramic Floor
No. of Pieces
Level
Washroom
1 :
2
Main
Washroom
2 :
3
Second
Washroom
3 :
4
Main
Washroom
4 :
0
Washroom
5 :
0
Washroom
6 :
2
Main
Washroom
7 :
3
Second
Washroom
8 :
4
Main
Washroom
9 :
0
Washroom
10 :
0
Property Type:
Detached
Style:
2-Storey
Exterior:
Stone
Garage Type:
Attached
(Parking/)Drive:
Private
Drive Parking Spaces:
1
Parking Type:
Private
Parking Type:
Private
Pool:
None
Other Structures:
Fence - Full
Approximatly Square Footage:
2000-2500
Property Features:
Hospital
CAC Included:
N
Water Included:
N
Cabel TV Included:
N
Common Elements Included:
N
Heat Included:
N
Parking Included:
N
Condo Tax Included:
N
Building Insurance Included:
N
Fireplace/Stove:
Y
Heat Type:
Forced Air
Central Air Conditioning:
Central Air
Central Vac:
N
Laundry Level:
Syste
Ensuite Laundry:
F
Sewers:
Sewer
Percent Down:
5
10
15
20
25
10
10
15
20
25
15
10
15
20
25
20
10
15
20
25
Down Payment
$
$
$
$
First Mortgage
$
$
$
$
CMHC/GE
$
$
$
$
Total Financing
$
$
$
$
Monthly P&I
$
$
$
$
Expenses
$
$
$
$
Total Payment
$
$
$
$
Income Required
$
$
$
$
This chart is for demonstration purposes only. Always consult a professional financial
advisor before making personal financial decisions.
Although the information displayed is believed to be accurate, no warranties or representations are made of any kind.
PONTIS REALTY INC.
Jump To:
--Please select an Item--
Description
General Details
Room & Interior
Exterior
Utilities
Walk Score
Street View
Map and Direction
Book Showing
Email Friend
View Slide Show
View All Photos >
Virtual Tour
Affordability Chart
Mortgage Calculator
Add To Compare List
Private Website
Print This Page
At a Glance:
Type:
Freehold - Detached
Area:
Halton
Municipality:
Milton
Neighbourhood:
1038 - WI Willmott
Style:
2-Storey
Lot Size:
x 88.58(Feet)
Approximate Age:
Tax:
$4,645
Maintenance Fee:
$0
Beds:
4
Baths:
3
Garage:
0
Fireplace:
Y
Air Conditioning:
Pool:
None
Locatin Map:
Listing added to compare list, click
here to view comparison
chart.
Inline HTML
Listing added to compare list,
click here to
view comparison chart.
MD Ashraful Bari
Broker
HomeLife/Future Realty Inc , Brokerage
Independently owned and operated.
Cell: 647.406.6653 | Office: 905.201.9977
MD Ashraful Bari
BROKER
Cell: 647.406.6653
Office: 905.201.9977
Fax: 905.201.9229
HomeLife/Future Realty Inc., Brokerage Independently owned and operated.


