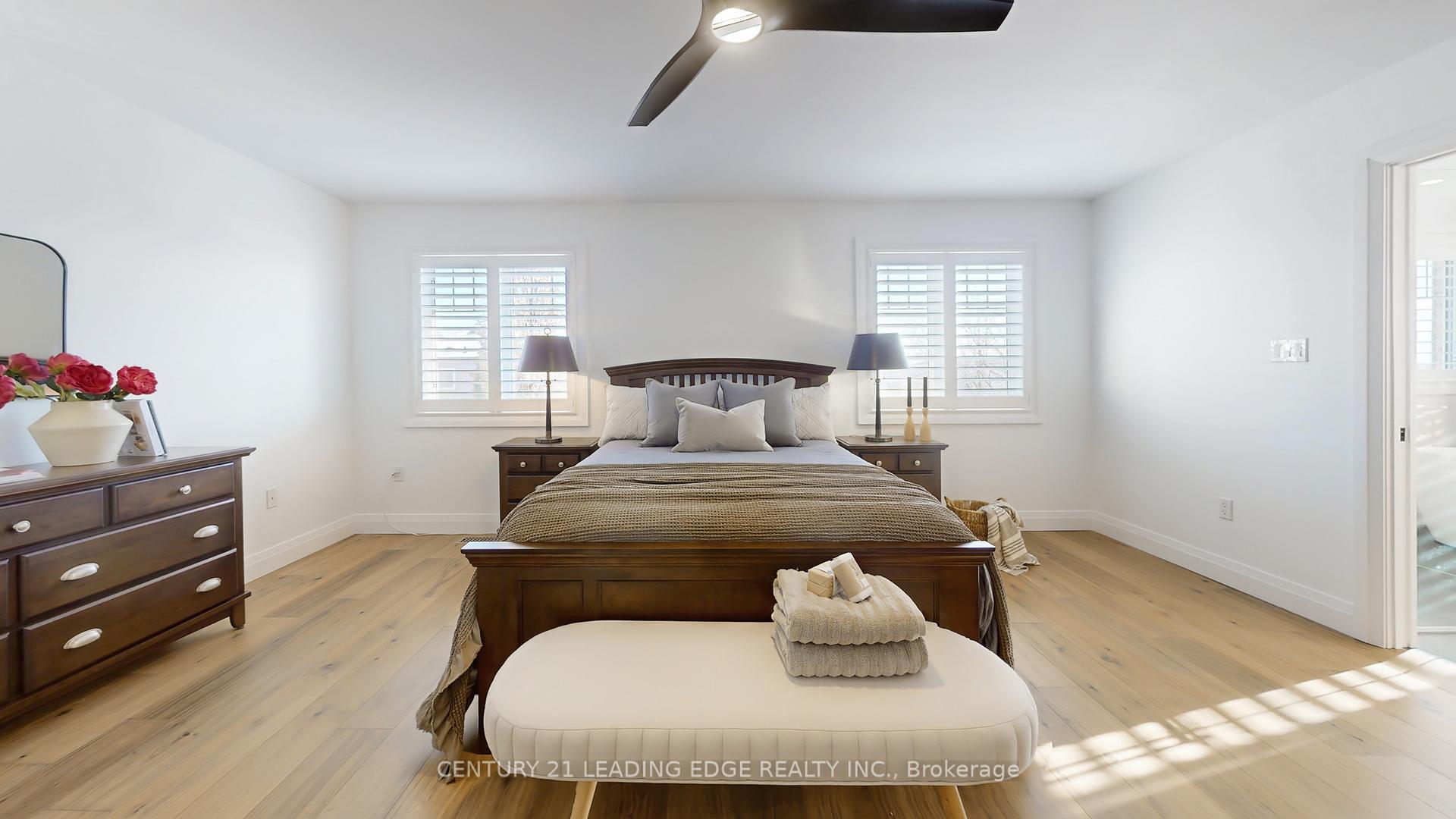Hi! This plugin doesn't seem to work correctly on your browser/platform.
Price
$1,399,999
Taxes:
$7,854.98
Occupancy by:
Owner
Address:
59 ROBERT ATTERSLEY Driv , Whitby, L1R 0B6, Durham
Directions/Cross Streets:
BALDWIN ST & TAUNTON RD
Rooms:
9
Rooms +:
1
Bedrooms:
4
Bedrooms +:
0
Washrooms:
5
Family Room:
T
Basement:
Finished
Level/Floor
Room
Length(ft)
Width(ft)
Descriptions
Room
1 :
Ground
Foyer
7.35
11.41
Double Closet, Hardwood Floor, Stone Floor
Room
2 :
Ground
Living Ro
14.99
19.09
Hardwood Floor, Fireplace, West View
Room
3 :
Ground
Kitchen
14.99
18.99
Hardwood Floor, Granite Counters, Marble Counter
Room
4 :
Ground
Family Ro
11.68
14.76
Hardwood Floor, Fireplace
Room
5 :
Ground
Study
7.41
8.00
Hardwood Floor
Room
6 :
Ground
Laundry
7.41
5.51
Hardwood Floor, Laundry Sink
Room
7 :
Second
Primary B
18.17
18.17
Hardwood Floor, Walk-In Closet(s), Ensuite Bath
Room
8 :
Second
Bedroom 2
10.59
12.00
Hardwood Floor, Double Closet, West View
Room
9 :
Second
Bedroom 3
9.58
18.40
Hardwood Floor, Ensuite Bath, Double Closet
Room
10 :
Second
Bedroom 4
13.09
14.60
Hardwood Floor, Ensuite Bath, Double Closet
Room
11 :
Basement
Recreatio
27.49
34.08
Open Concept, 2 Pc Bath
No. of Pieces
Level
Washroom
1 :
2
Ground
Washroom
2 :
4
Second
Washroom
3 :
3
Second
Washroom
4 :
2
Basement
Washroom
5 :
0
Property Type:
Detached
Style:
2-Storey
Exterior:
Brick
Garage Type:
Attached
(Parking/)Drive:
Private Do
Drive Parking Spaces:
2
Parking Type:
Private Do
Parking Type:
Private Do
Pool:
None
Other Structures:
Fence - Full,
Approximatly Square Footage:
2500-3000
Property Features:
Greenbelt/Co
CAC Included:
N
Water Included:
N
Cabel TV Included:
N
Common Elements Included:
N
Heat Included:
N
Parking Included:
N
Condo Tax Included:
N
Building Insurance Included:
N
Fireplace/Stove:
Y
Heat Type:
Forced Air
Central Air Conditioning:
Central Air
Central Vac:
Y
Laundry Level:
Syste
Ensuite Laundry:
F
Sewers:
Sewer
Percent Down:
5
10
15
20
25
10
10
15
20
25
15
10
15
20
25
20
10
15
20
25
Down Payment
$69,450
$138,900
$208,350
$277,800
First Mortgage
$1,319,550
$1,250,100
$1,180,650
$1,111,200
CMHC/GE
$36,287.63
$25,002
$20,661.38
$0
Total Financing
$1,355,837.63
$1,275,102
$1,201,311.38
$1,111,200
Monthly P&I
$5,806.95
$5,461.16
$5,145.12
$4,759.18
Expenses
$0
$0
$0
$0
Total Payment
$5,806.95
$5,461.16
$5,145.12
$4,759.18
Income Required
$217,760.53
$204,793.61
$192,942.13
$178,469.38
This chart is for demonstration purposes only. Always consult a professional financial
advisor before making personal financial decisions.
Although the information displayed is believed to be accurate, no warranties or representations are made of any kind.
CENTURY 21 LEADING EDGE REALTY INC.
Jump To:
--Please select an Item--
Description
General Details
Room & Interior
Exterior
Utilities
Walk Score
Street View
Map and Direction
Book Showing
Email Friend
View Slide Show
View All Photos >
Virtual Tour
Affordability Chart
Mortgage Calculator
Add To Compare List
Private Website
Print This Page
At a Glance:
Type:
Freehold - Detached
Area:
Durham
Municipality:
Whitby
Neighbourhood:
Taunton North
Style:
2-Storey
Lot Size:
x 30.00(Metres)
Approximate Age:
Tax:
$7,854.98
Maintenance Fee:
$0
Beds:
4
Baths:
5
Garage:
0
Fireplace:
Y
Air Conditioning:
Pool:
None
Locatin Map:
Listing added to compare list, click
here to view comparison
chart.
Inline HTML
Listing added to compare list,
click here to
view comparison chart.
MD Ashraful Bari
Broker
HomeLife/Future Realty Inc , Brokerage
Independently owned and operated.
Cell: 647.406.6653 | Office: 905.201.9977
MD Ashraful Bari
BROKER
Cell: 647.406.6653
Office: 905.201.9977
Fax: 905.201.9229
HomeLife/Future Realty Inc., Brokerage Independently owned and operated.


