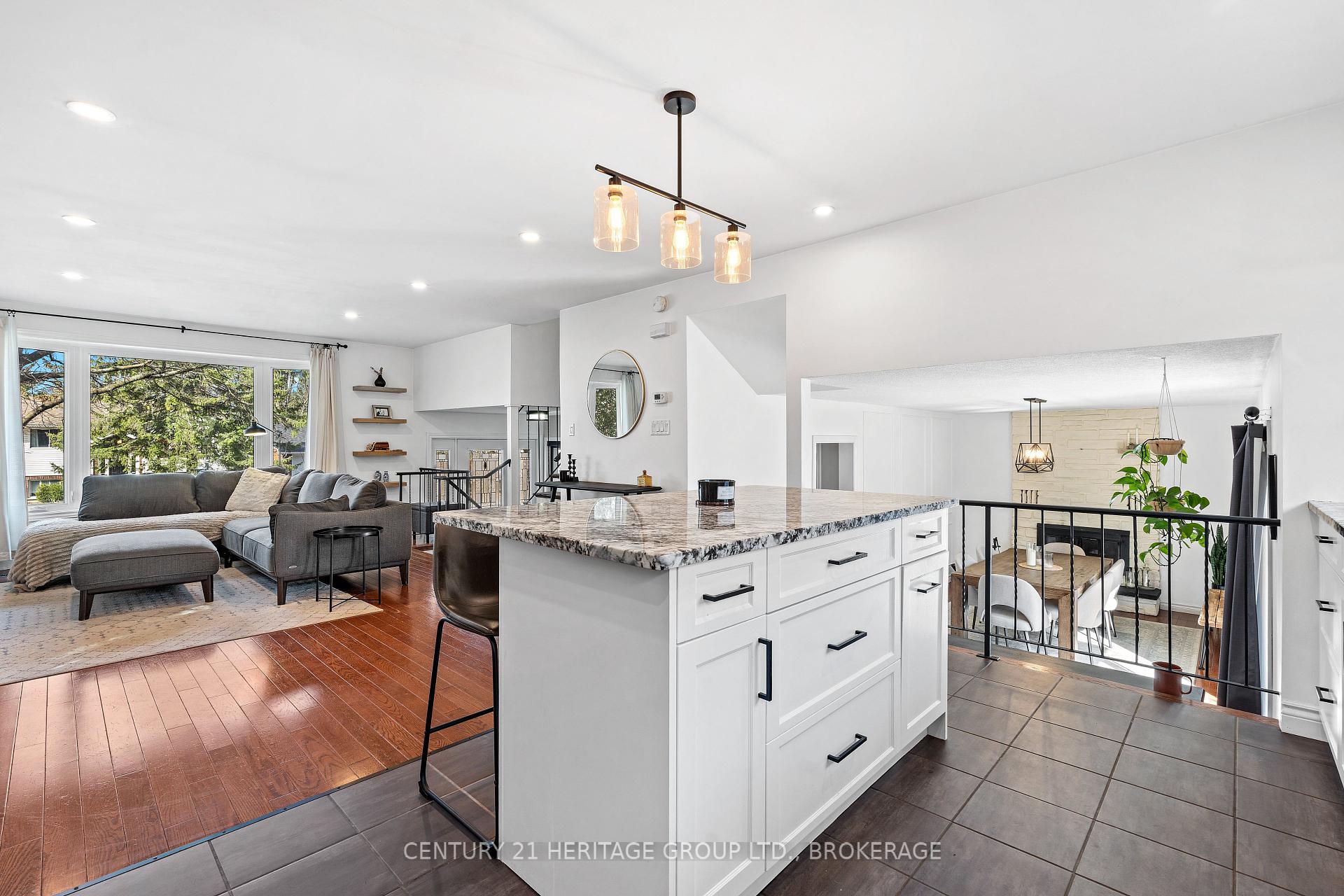Hi! This plugin doesn't seem to work correctly on your browser/platform.
Price
$695,000
Taxes:
$4,690
Assessment Year:
2024
Occupancy by:
Owner
Address:
753 Allum Aven , Kingston, K7M 7A3, Frontenac
Acreage:
< .50
Directions/Cross Streets:
Taylor Kidd Blvd. and Mona Dr.
Rooms:
6
Rooms +:
1
Bedrooms:
3
Bedrooms +:
0
Washrooms:
2
Family Room:
T
Basement:
Finished
Level/Floor
Room
Length(ft)
Width(ft)
Descriptions
Room
1 :
Main
Dining Ro
10.46
18.93
Room
2 :
Main
Kitchen
9.87
14.86
Room
3 :
Main
Living Ro
20.47
15.35
Room
4 :
Main
Bathroom
4.43
5.18
2 Pc Bath
Room
5 :
Second
Primary B
10.89
16.96
Room
6 :
Second
Bedroom
9.45
8.69
Room
7 :
Second
Bedroom 2
12.82
10.20
Room
8 :
Second
Bathroom
7.31
10.20
5 Pc Bath
Room
9 :
Basement
Laundry
14.37
14.66
Room
10 :
Basement
Recreatio
19.98
15.15
No. of Pieces
Level
Washroom
1 :
5
Upper
Washroom
2 :
2
Main
Washroom
3 :
0
Washroom
4 :
0
Washroom
5 :
0
Washroom
6 :
5
Upper
Washroom
7 :
2
Main
Washroom
8 :
0
Washroom
9 :
0
Washroom
10 :
0
Washroom
11 :
5
Upper
Washroom
12 :
2
Main
Washroom
13 :
0
Washroom
14 :
0
Washroom
15 :
0
Property Type:
Detached
Style:
Sidesplit 4
Exterior:
Vinyl Siding
Garage Type:
Attached
Drive Parking Spaces:
2
Pool:
None
Approximatly Age:
31-50
Approximatly Square Footage:
1500-2000
Property Features:
Level
CAC Included:
N
Water Included:
N
Cabel TV Included:
N
Common Elements Included:
N
Heat Included:
N
Parking Included:
N
Condo Tax Included:
N
Building Insurance Included:
N
Fireplace/Stove:
Y
Heat Type:
Forced Air
Central Air Conditioning:
Central Air
Central Vac:
N
Laundry Level:
Syste
Ensuite Laundry:
F
Sewers:
Sewer
Percent Down:
5
10
15
20
25
10
10
15
20
25
15
10
15
20
25
20
10
15
20
25
Down Payment
$79,400
$158,800
$238,200
$317,600
First Mortgage
$1,508,600
$1,429,200
$1,349,800
$1,270,400
CMHC/GE
$41,486.5
$28,584
$23,621.5
$0
Total Financing
$1,550,086.5
$1,457,784
$1,373,421.5
$1,270,400
Monthly P&I
$6,638.9
$6,243.58
$5,882.26
$5,441.02
Expenses
$0
$0
$0
$0
Total Payment
$6,638.9
$6,243.58
$5,882.26
$5,441.02
Income Required
$248,958.76
$234,134.09
$220,584.67
$204,038.43
This chart is for demonstration purposes only. Always consult a professional financial
advisor before making personal financial decisions.
Although the information displayed is believed to be accurate, no warranties or representations are made of any kind.
CENTURY 21 HERITAGE GROUP LTD., BROKERAGE
Jump To:
--Please select an Item--
Description
General Details
Room & Interior
Exterior
Utilities
Walk Score
Street View
Map and Direction
Book Showing
Email Friend
View Slide Show
View All Photos >
Virtual Tour
Affordability Chart
Mortgage Calculator
Add To Compare List
Private Website
Print This Page
At a Glance:
Type:
Freehold - Detached
Area:
Frontenac
Municipality:
Kingston
Neighbourhood:
37 - South of Taylor-Kidd Blvd
Style:
Sidesplit 4
Lot Size:
x 115.00(Feet)
Approximate Age:
31-50
Tax:
$4,690
Maintenance Fee:
$0
Beds:
3
Baths:
2
Garage:
0
Fireplace:
Y
Air Conditioning:
Pool:
None
Locatin Map:
Listing added to compare list, click
here to view comparison
chart.
Inline HTML
Listing added to compare list,
click here to
view comparison chart.
MD Ashraful Bari
Broker
HomeLife/Future Realty Inc , Brokerage
Independently owned and operated.
Cell: 647.406.6653 | Office: 905.201.9977
MD Ashraful Bari
BROKER
Cell: 647.406.6653
Office: 905.201.9977
Fax: 905.201.9229
HomeLife/Future Realty Inc., Brokerage Independently owned and operated.


