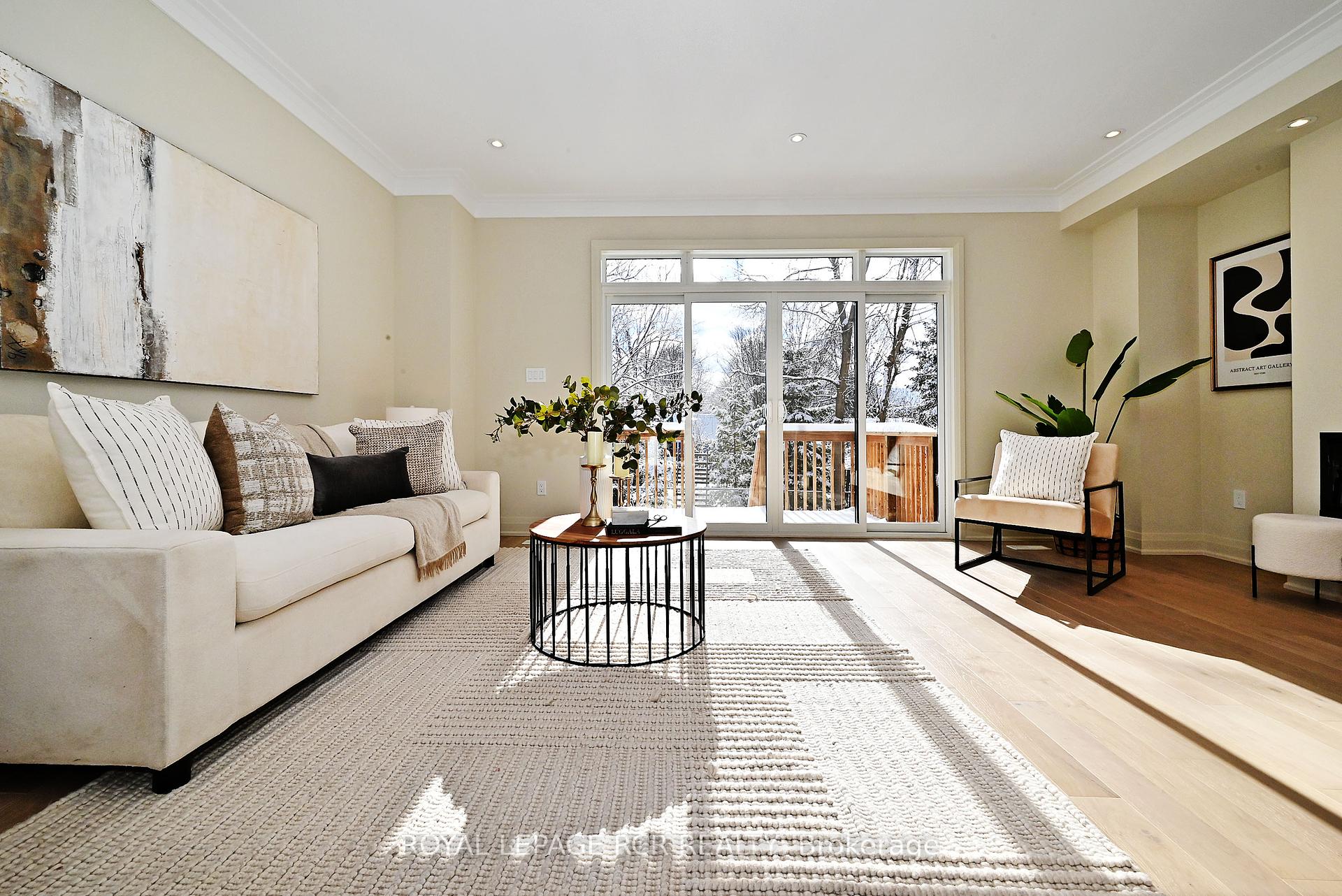Hi! This plugin doesn't seem to work correctly on your browser/platform.
Price
$1,599,000
Taxes:
$0
Assessment Year:
2025
Occupancy by:
Vacant
Address:
99 Mosley Stre , Aurora, L4G 1H2, York
Directions/Cross Streets:
Yonge and Wellington
Rooms:
7
Rooms +:
1
Bedrooms:
4
Bedrooms +:
0
Washrooms:
5
Family Room:
F
Basement:
Finished
Level/Floor
Room
Length(ft)
Width(ft)
Descriptions
Room
1 :
Main
Foyer
8.33
7.61
Hardwood Floor, Double Closet, Access To Garage
Room
2 :
Main
Kitchen
12.89
12.20
Hardwood Floor, Quartz Counter, Breakfast Bar
Room
3 :
Main
Dining Ro
12.82
7.61
Hardwood Floor, Large Window, Open Concept
Room
4 :
Main
Living Ro
13.15
19.71
Hardwood Floor, Fireplace, W/O To Yard
Room
5 :
Second
Primary B
12.89
19.78
Hardwood Floor, Walk-In Closet(s), 5 Pc Ensuite
Room
6 :
Third
Office
13.05
10.96
Hardwood Floor, Large Window, Walk-In Closet(s)
Room
7 :
Second
Bedroom 2
14.86
9.28
Hardwood Floor, Double Closet, Semi Ensuite
Room
8 :
Second
Bedroom 3
12.10
10.10
Hardwood Floor, Closet, Large Window
Room
9 :
Second
Laundry
5.64
9.32
Hardwood Floor, Laundry Sink, B/I Shelves
Room
10 :
Third
Bedroom 4
13.05
14.37
Hardwood Floor, 3 Pc Ensuite, Pot Lights
Room
11 :
Basement
Recreatio
25.55
19.12
Broadloom, Large Window, 3 Pc Bath
No. of Pieces
Level
Washroom
1 :
2
Main
Washroom
2 :
5
Second
Washroom
3 :
4
Second
Washroom
4 :
3
Third
Washroom
5 :
3
Basement
Washroom
6 :
2
Main
Washroom
7 :
5
Second
Washroom
8 :
4
Second
Washroom
9 :
3
Third
Washroom
10 :
3
Basement
Washroom
11 :
2
Main
Washroom
12 :
5
Second
Washroom
13 :
4
Second
Washroom
14 :
3
Third
Washroom
15 :
3
Basement
Washroom
16 :
2
Main
Washroom
17 :
5
Second
Washroom
18 :
4
Second
Washroom
19 :
3
Third
Washroom
20 :
3
Basement
Property Type:
Semi-Detached
Style:
2 1/2 Storey
Exterior:
Brick
Garage Type:
Built-In
(Parking/)Drive:
Private
Drive Parking Spaces:
2
Parking Type:
Private
Parking Type:
Private
Pool:
None
Approximatly Age:
New
Approximatly Square Footage:
2500-3000
Property Features:
Library
CAC Included:
N
Water Included:
N
Cabel TV Included:
N
Common Elements Included:
N
Heat Included:
N
Parking Included:
N
Condo Tax Included:
N
Building Insurance Included:
N
Fireplace/Stove:
Y
Heat Type:
Forced Air
Central Air Conditioning:
None
Central Vac:
N
Laundry Level:
Syste
Ensuite Laundry:
F
Sewers:
Sewer
Percent Down:
5
10
15
20
25
10
10
15
20
25
15
10
15
20
25
20
10
15
20
25
Down Payment
$99,990
$199,980
$299,970
$399,960
First Mortgage
$1,899,810
$1,799,820
$1,699,830
$1,599,840
CMHC/GE
$52,244.78
$35,996.4
$29,747.03
$0
Total Financing
$1,952,054.78
$1,835,816.4
$1,729,577.03
$1,599,840
Monthly P&I
$8,360.5
$7,862.66
$7,407.64
$6,851.99
Expenses
$0
$0
$0
$0
Total Payment
$8,360.5
$7,862.66
$7,407.64
$6,851.99
Income Required
$313,518.72
$294,849.72
$277,786.66
$256,949.65
This chart is for demonstration purposes only. Always consult a professional financial
advisor before making personal financial decisions.
Although the information displayed is believed to be accurate, no warranties or representations are made of any kind.
ROYAL LEPAGE RCR REALTY
Jump To:
--Please select an Item--
Description
General Details
Room & Interior
Exterior
Utilities
Walk Score
Street View
Map and Direction
Book Showing
Email Friend
View Slide Show
View All Photos >
Virtual Tour
Affordability Chart
Mortgage Calculator
Add To Compare List
Private Website
Print This Page
At a Glance:
Type:
Freehold - Semi-Detached
Area:
York
Municipality:
Aurora
Neighbourhood:
Aurora Village
Style:
2 1/2 Storey
Lot Size:
x 120.07(Feet)
Approximate Age:
New
Tax:
$0
Maintenance Fee:
$0
Beds:
4
Baths:
5
Garage:
0
Fireplace:
Y
Air Conditioning:
Pool:
None
Locatin Map:
Listing added to compare list, click
here to view comparison
chart.
Inline HTML
Listing added to compare list,
click here to
view comparison chart.
MD Ashraful Bari
Broker
HomeLife/Future Realty Inc , Brokerage
Independently owned and operated.
Cell: 647.406.6653 | Office: 905.201.9977
MD Ashraful Bari
BROKER
Cell: 647.406.6653
Office: 905.201.9977
Fax: 905.201.9229
HomeLife/Future Realty Inc., Brokerage Independently owned and operated.


