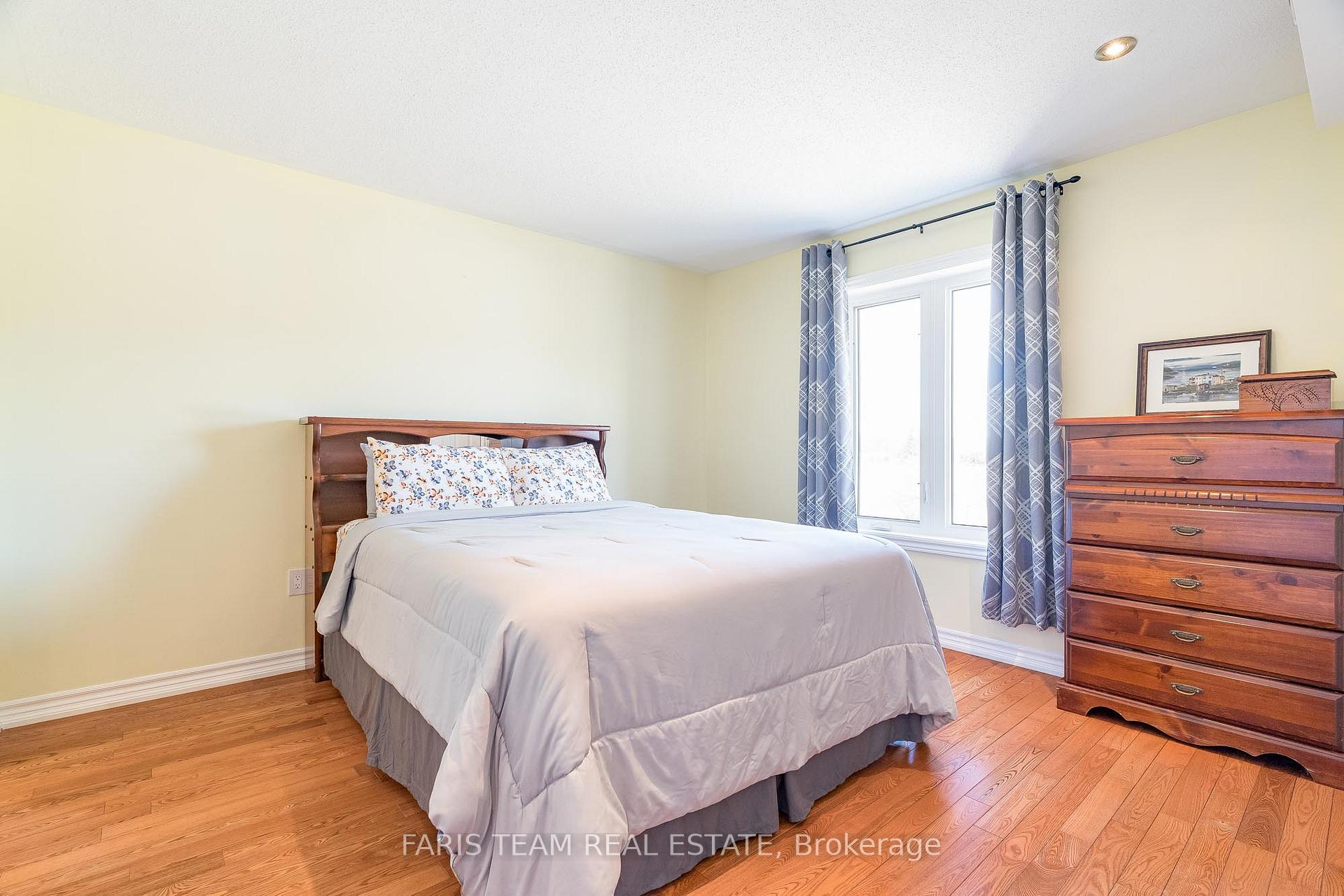Hi! This plugin doesn't seem to work correctly on your browser/platform.
Price
$975,000
Taxes:
$3,576.04
Occupancy by:
Owner
Address:
1032 Flos Road 4 N/A East , Springwater, L0L 0A9, Simcoe
Acreage:
< .50
Directions/Cross Streets:
Hwy 27/Flos Rd 4 E
Rooms:
6
Rooms +:
4
Bedrooms:
3
Bedrooms +:
3
Washrooms:
3
Family Room:
F
Basement:
Full
Level/Floor
Room
Length(ft)
Width(ft)
Descriptions
Room
1 :
Main
Kitchen
12.50
11.68
Hardwood Floor, Granite Counters, Double Sink
Room
2 :
Main
Other
11.68
9.58
Hardwood Floor, Large Window, Recessed Lighting
Room
3 :
Main
Living Ro
19.81
15.81
Hardwood Floor, Large Window, Recessed Lighting
Room
4 :
Main
Primary B
12.33
11.32
3 Pc Ensuite, Hardwood Floor, Closet
Room
5 :
Main
Bedroom
12.37
11.22
Hardwood Floor, Closet, Window
Room
6 :
Main
Bedroom
11.22
10.66
Hardwood Floor, Closet, Window
Room
7 :
Lower
Recreatio
26.86
21.32
Laminate, Window
Room
8 :
Lower
Bedroom
13.19
11.18
Double Closet, Window
Room
9 :
Lower
Bedroom
11.55
9.51
Closet, Window
Room
10 :
Lower
Bedroom
11.51
10.23
Double Closet, Window
No. of Pieces
Level
Washroom
1 :
3
Main
Washroom
2 :
4
Main
Washroom
3 :
3
Lower
Washroom
4 :
0
Washroom
5 :
0
Property Type:
Detached
Style:
Bungalow-Raised
Exterior:
Brick
Garage Type:
Attached
(Parking/)Drive:
Private Do
Drive Parking Spaces:
8
Parking Type:
Private Do
Parking Type:
Private Do
Pool:
None
Other Structures:
Garden Shed
Approximatly Age:
16-30
Approximatly Square Footage:
1500-2000
Property Features:
Fenced Yard
CAC Included:
N
Water Included:
N
Cabel TV Included:
N
Common Elements Included:
N
Heat Included:
N
Parking Included:
N
Condo Tax Included:
N
Building Insurance Included:
N
Fireplace/Stove:
N
Heat Type:
Forced Air
Central Air Conditioning:
Central Air
Central Vac:
Y
Laundry Level:
Syste
Ensuite Laundry:
F
Sewers:
Septic
Water:
Drilled W
Water Supply Types:
Drilled Well
Percent Down:
5
10
15
20
25
10
10
15
20
25
15
10
15
20
25
20
10
15
20
25
Down Payment
$28,495
$56,990
$85,485
$113,980
First Mortgage
$541,405
$512,910
$484,415
$455,920
CMHC/GE
$14,888.64
$10,258.2
$8,477.26
$0
Total Financing
$556,293.64
$523,168.2
$492,892.26
$455,920
Monthly P&I
$2,382.56
$2,240.69
$2,111.02
$1,952.67
Expenses
$0
$0
$0
$0
Total Payment
$2,382.56
$2,240.69
$2,111.02
$1,952.67
Income Required
$89,346.09
$84,025.83
$79,163.23
$73,225.13
This chart is for demonstration purposes only. Always consult a professional financial
advisor before making personal financial decisions.
Although the information displayed is believed to be accurate, no warranties or representations are made of any kind.
FARIS TEAM REAL ESTATE
Jump To:
--Please select an Item--
Description
General Details
Room & Interior
Exterior
Utilities
Walk Score
Street View
Map and Direction
Book Showing
Email Friend
View Slide Show
View All Photos >
Virtual Tour
Affordability Chart
Mortgage Calculator
Add To Compare List
Private Website
Print This Page
At a Glance:
Type:
Freehold - Detached
Area:
Simcoe
Municipality:
Springwater
Neighbourhood:
Phelpston
Style:
Bungalow-Raised
Lot Size:
x 225.00(Feet)
Approximate Age:
16-30
Tax:
$3,576.04
Maintenance Fee:
$0
Beds:
3+3
Baths:
3
Garage:
0
Fireplace:
N
Air Conditioning:
Pool:
None
Locatin Map:
Listing added to compare list, click
here to view comparison
chart.
Inline HTML
Listing added to compare list,
click here to
view comparison chart.
MD Ashraful Bari
Broker
HomeLife/Future Realty Inc , Brokerage
Independently owned and operated.
Cell: 647.406.6653 | Office: 905.201.9977
MD Ashraful Bari
BROKER
Cell: 647.406.6653
Office: 905.201.9977
Fax: 905.201.9229
HomeLife/Future Realty Inc., Brokerage Independently owned and operated.


