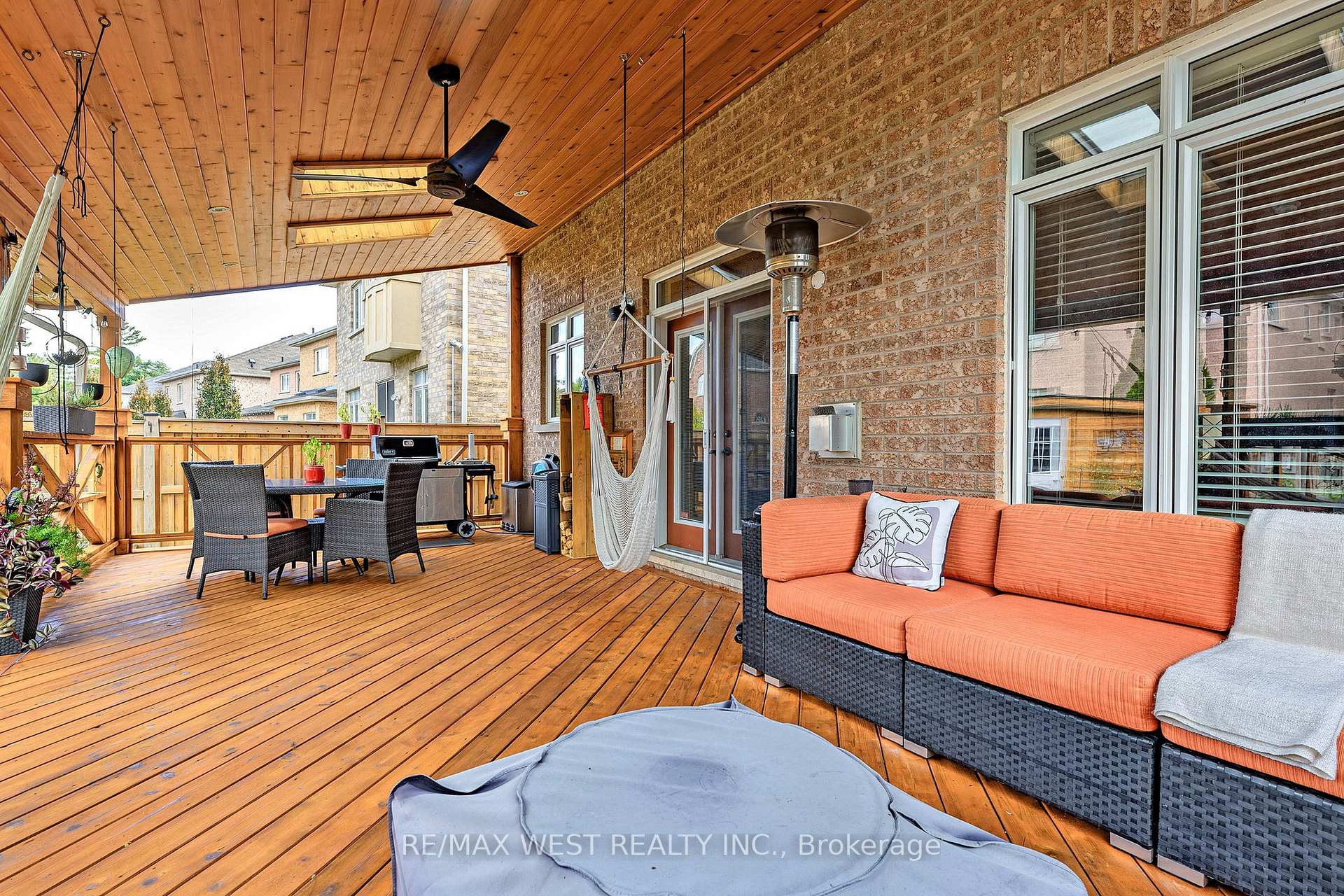Hi! This plugin doesn't seem to work correctly on your browser/platform.
Price
$2,398,000
Taxes:
$8,458.59
Occupancy by:
Owner
Address:
242 Marc Santi Boul , Vaughan, L6A 0K8, York
Directions/Cross Streets:
Bathurst / Rutherford
Rooms:
11
Rooms +:
2
Bedrooms:
5
Bedrooms +:
1
Washrooms:
5
Family Room:
T
Basement:
Finished
Level/Floor
Room
Length(ft)
Width(ft)
Descriptions
Room
1 :
Main
Kitchen
17.91
13.58
Granite Counters, Centre Island, B/I Appliances
Room
2 :
Main
Family Ro
18.24
12.00
Hardwood Floor, Fireplace, Pot Lights
Room
3 :
Main
Dining Ro
24.08
12.07
Hardwood Floor, Combined w/Living, Crown Moulding
Room
4 :
Main
Living Ro
24.08
12.07
Hardwood Floor, Combined w/Dining, Crown Moulding
Room
5 :
Main
Office
11.41
10.50
Hardwood Floor, B/I Bookcase, Large Window
Room
6 :
Second
Primary B
16.99
18.66
6 Pc Ensuite, Walk-In Closet(s), Closet Organizers
Room
7 :
Second
Bedroom 2
16.76
14.92
Broadloom, Semi Ensuite, Double Closet
Room
8 :
Second
Bedroom 3
19.25
15.15
Broadloom, Cathedral Ceiling(s), Double Closet
Room
9 :
Second
Bedroom 4
14.50
11.32
Broadloom, Semi Ensuite, Double Closet
Room
10 :
Second
Bedroom 5
12.23
10.66
Broadloom, B/I Bookcase, Closet
Room
11 :
Basement
Recreatio
28.18
27.26
Fireplace, Dry Bar, Laminate
Room
12 :
Basement
Bedroom
20.07
11.58
Laminate, Double Closet, Large Window
No. of Pieces
Level
Washroom
1 :
2
Main
Washroom
2 :
4
Second
Washroom
3 :
6
Second
Washroom
4 :
3
Basement
Washroom
5 :
0
Property Type:
Detached
Style:
2-Storey
Exterior:
Stone
Garage Type:
Built-In
(Parking/)Drive:
Private Do
Drive Parking Spaces:
3
Parking Type:
Private Do
Parking Type:
Private Do
Pool:
None
Other Structures:
Garden Shed
Approximatly Square Footage:
3000-3500
CAC Included:
N
Water Included:
N
Cabel TV Included:
N
Common Elements Included:
N
Heat Included:
N
Parking Included:
N
Condo Tax Included:
N
Building Insurance Included:
N
Fireplace/Stove:
Y
Heat Type:
Forced Air
Central Air Conditioning:
Central Air
Central Vac:
Y
Laundry Level:
Syste
Ensuite Laundry:
F
Sewers:
Sewer
Percent Down:
5
10
15
20
25
10
10
15
20
25
15
10
15
20
25
20
10
15
20
25
Down Payment
$
$
$
$
First Mortgage
$
$
$
$
CMHC/GE
$
$
$
$
Total Financing
$
$
$
$
Monthly P&I
$
$
$
$
Expenses
$
$
$
$
Total Payment
$
$
$
$
Income Required
$
$
$
$
This chart is for demonstration purposes only. Always consult a professional financial
advisor before making personal financial decisions.
Although the information displayed is believed to be accurate, no warranties or representations are made of any kind.
RE/MAX WEST REALTY INC.
Jump To:
--Please select an Item--
Description
General Details
Room & Interior
Exterior
Utilities
Walk Score
Street View
Map and Direction
Book Showing
Email Friend
View Slide Show
View All Photos >
Affordability Chart
Mortgage Calculator
Add To Compare List
Private Website
Print This Page
At a Glance:
Type:
Freehold - Detached
Area:
York
Municipality:
Vaughan
Neighbourhood:
Patterson
Style:
2-Storey
Lot Size:
x 124.67(Feet)
Approximate Age:
Tax:
$8,458.59
Maintenance Fee:
$0
Beds:
5+1
Baths:
5
Garage:
0
Fireplace:
Y
Air Conditioning:
Pool:
None
Locatin Map:
Listing added to compare list, click
here to view comparison
chart.
Inline HTML
Listing added to compare list,
click here to
view comparison chart.
MD Ashraful Bari
Broker
HomeLife/Future Realty Inc , Brokerage
Independently owned and operated.
Cell: 647.406.6653 | Office: 905.201.9977
MD Ashraful Bari
BROKER
Cell: 647.406.6653
Office: 905.201.9977
Fax: 905.201.9229
HomeLife/Future Realty Inc., Brokerage Independently owned and operated.


