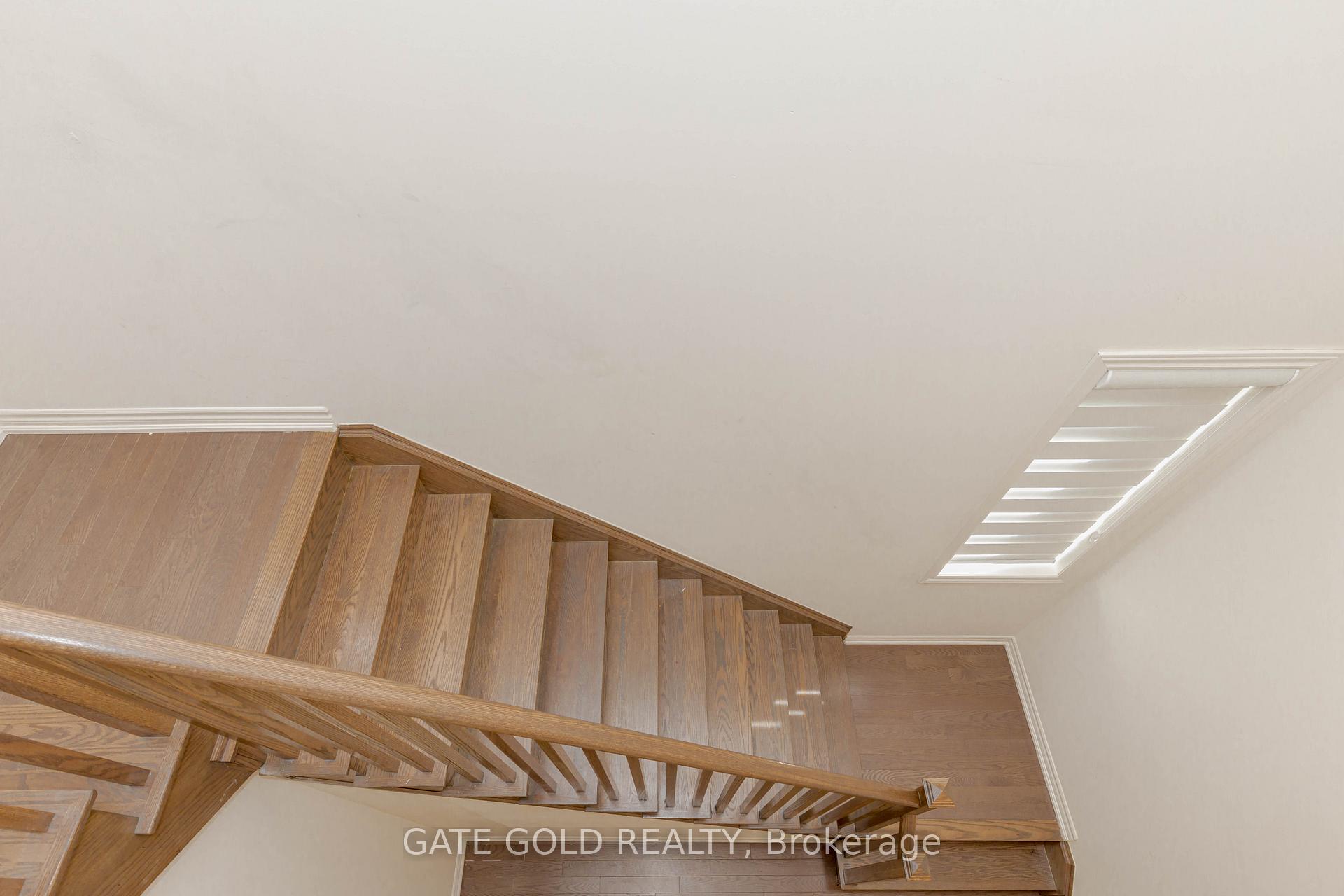Hi! This plugin doesn't seem to work correctly on your browser/platform.
Price
$1,399,000
Taxes:
$10,658.52
Occupancy by:
Tenant
Address:
9 Vickery Stre , Whitby, L1P 0L1, Durham
Acreage:
< .50
Directions/Cross Streets:
Taunton Rd & Cochrane St
Rooms:
9
Bedrooms:
4
Bedrooms +:
2
Washrooms:
5
Family Room:
T
Basement:
Apartment
Level/Floor
Room
Length(ft)
Width(ft)
Descriptions
Room
1 :
Main
Living Ro
16.27
12.20
Hardwood Floor, Open Concept, Combined w/Dining
Room
2 :
Main
Dining Ro
16.27
12.20
Hardwood Floor, Open Concept, Combined w/Living
Room
3 :
Main
Family Ro
20.37
12.20
Hardwood Floor, Fireplace, Overlooks Backyard
Room
4 :
Main
Kitchen
16.27
14.46
Quartz Counter, Stainless Steel Appl, Centre Island
Room
5 :
Main
Breakfast
16.27
13.45
Ceramic Floor, Combined w/Kitchen, Overlooks Backyard
Room
6 :
Second
Primary B
16.27
13.84
Broadloom, 5 Pc Ensuite, Walk-In Closet(s)
Room
7 :
Second
Bedroom 2
13.22
11.18
Broadloom, Large Closet, Large Window
Room
8 :
Second
Bedroom 3
11.18
10.20
Broadloom, Large Closet, Window
Room
9 :
Second
Bedroom 4
11.84
10.20
Broadloom, Large Closet, Window
Room
10 :
Basement
Bedroom
9.97
6.89
Laminate, Window
Room
11 :
Basement
Bedroom 2
9.84
9.18
Laminate, Window
No. of Pieces
Level
Washroom
1 :
2
Main
Washroom
2 :
3
Second
Washroom
3 :
3
Second
Washroom
4 :
5
Second
Washroom
5 :
3
Basement
Property Type:
Detached
Style:
2-Storey
Exterior:
Brick
Garage Type:
Attached
(Parking/)Drive:
Private
Drive Parking Spaces:
2
Parking Type:
Private
Parking Type:
Private
Pool:
None
Approximatly Age:
0-5
Approximatly Square Footage:
2500-3000
Property Features:
Public Trans
CAC Included:
N
Water Included:
N
Cabel TV Included:
N
Common Elements Included:
N
Heat Included:
N
Parking Included:
N
Condo Tax Included:
N
Building Insurance Included:
N
Fireplace/Stove:
Y
Heat Type:
Forced Air
Central Air Conditioning:
Central Air
Central Vac:
N
Laundry Level:
Syste
Ensuite Laundry:
F
Elevator Lift:
False
Sewers:
Sewer
Utilities-Cable:
A
Utilities-Hydro:
A
Percent Down:
5
10
15
20
25
10
10
15
20
25
15
10
15
20
25
20
10
15
20
25
Down Payment
$
$
$
$
First Mortgage
$
$
$
$
CMHC/GE
$
$
$
$
Total Financing
$
$
$
$
Monthly P&I
$
$
$
$
Expenses
$
$
$
$
Total Payment
$
$
$
$
Income Required
$
$
$
$
This chart is for demonstration purposes only. Always consult a professional financial
advisor before making personal financial decisions.
Although the information displayed is believed to be accurate, no warranties or representations are made of any kind.
GATE GOLD REALTY
Jump To:
--Please select an Item--
Description
General Details
Room & Interior
Exterior
Utilities
Walk Score
Street View
Map and Direction
Book Showing
Email Friend
View Slide Show
View All Photos >
Virtual Tour
Affordability Chart
Mortgage Calculator
Add To Compare List
Private Website
Print This Page
At a Glance:
Type:
Freehold - Detached
Area:
Durham
Municipality:
Whitby
Neighbourhood:
Rural Whitby
Style:
2-Storey
Lot Size:
x 108.33(Feet)
Approximate Age:
0-5
Tax:
$10,658.52
Maintenance Fee:
$0
Beds:
4+2
Baths:
5
Garage:
0
Fireplace:
Y
Air Conditioning:
Pool:
None
Locatin Map:
Listing added to compare list, click
here to view comparison
chart.
Inline HTML
Listing added to compare list,
click here to
view comparison chart.
MD Ashraful Bari
Broker
HomeLife/Future Realty Inc , Brokerage
Independently owned and operated.
Cell: 647.406.6653 | Office: 905.201.9977
MD Ashraful Bari
BROKER
Cell: 647.406.6653
Office: 905.201.9977
Fax: 905.201.9229
HomeLife/Future Realty Inc., Brokerage Independently owned and operated.


