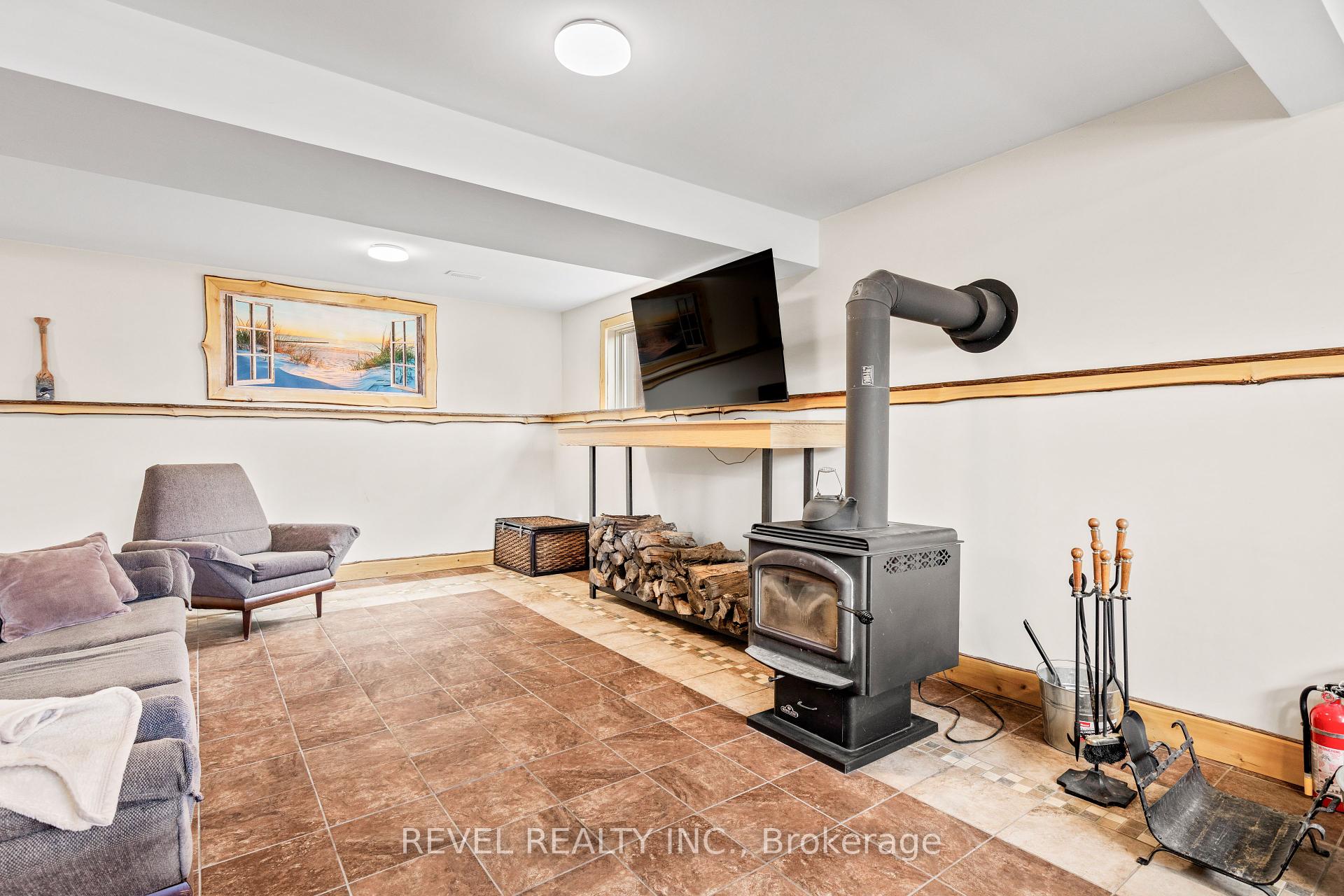Hi! This plugin doesn't seem to work correctly on your browser/platform.
Price
$879,900
Taxes:
$3,142
Assessment Year:
2024
Occupancy by:
Owner
Address:
36 Island View Road , Kawartha Lakes, K0M 2C0, Kawartha Lakes
Directions/Cross Streets:
Verna Dr/Island View Rd
Rooms:
6
Rooms +:
3
Bedrooms:
3
Bedrooms +:
1
Washrooms:
2
Family Room:
F
Basement:
Full
Level/Floor
Room
Length(ft)
Width(ft)
Descriptions
Room
1 :
Main
Living Ro
19.38
15.38
Cathedral Ceiling(s), Open Concept
Room
2 :
Main
Kitchen
11.58
12.07
Backsplash, Quartz Counter, Centre Island
Room
3 :
Main
Dining Ro
7.87
12.07
W/O To Deck
Room
4 :
Main
Primary B
16.17
11.78
Room
5 :
Main
Bedroom 2
11.87
11.87
Room
6 :
Main
Bedroom 3
10.07
11.87
Room
7 :
Lower
Bedroom 4
13.68
11.78
Room
8 :
Lower
Recreatio
27.29
26.57
Room
9 :
Lower
Utility R
20.99
9.48
No. of Pieces
Level
Washroom
1 :
4
Main
Washroom
2 :
4
Lower
Washroom
3 :
0
Washroom
4 :
0
Washroom
5 :
0
Property Type:
Detached
Style:
Bungalow-Raised
Exterior:
Vinyl Siding
Garage Type:
Attached
(Parking/)Drive:
Private Do
Drive Parking Spaces:
6
Parking Type:
Private Do
Parking Type:
Private Do
Pool:
Above Gr
Property Features:
Park
CAC Included:
N
Water Included:
N
Cabel TV Included:
N
Common Elements Included:
N
Heat Included:
N
Parking Included:
N
Condo Tax Included:
N
Building Insurance Included:
N
Fireplace/Stove:
Y
Heat Type:
Forced Air
Central Air Conditioning:
Central Air
Central Vac:
N
Laundry Level:
Syste
Ensuite Laundry:
F
Sewers:
Septic
Water:
Comm Well
Water Supply Types:
Comm Well
Utilities-Cable:
A
Utilities-Hydro:
Y
Percent Down:
5
10
15
20
25
10
10
15
20
25
15
10
15
20
25
20
10
15
20
25
Down Payment
$149,400
$298,800
$448,200
$597,600
First Mortgage
$2,838,600
$2,689,200
$2,539,800
$2,390,400
CMHC/GE
$78,061.5
$53,784
$44,446.5
$0
Total Financing
$2,916,661.5
$2,742,984
$2,584,246.5
$2,390,400
Monthly P&I
$12,491.84
$11,747.99
$11,068.13
$10,237.9
Expenses
$0
$0
$0
$0
Total Payment
$12,491.84
$11,747.99
$11,068.13
$10,237.9
Income Required
$468,443.82
$440,549.54
$415,054.78
$383,921.17
This chart is for demonstration purposes only. Always consult a professional financial
advisor before making personal financial decisions.
Although the information displayed is believed to be accurate, no warranties or representations are made of any kind.
REVEL REALTY INC.
Jump To:
--Please select an Item--
Description
General Details
Room & Interior
Exterior
Utilities
Walk Score
Street View
Map and Direction
Book Showing
Email Friend
View Slide Show
View All Photos >
Virtual Tour
Affordability Chart
Mortgage Calculator
Add To Compare List
Private Website
Print This Page
At a Glance:
Type:
Freehold - Detached
Area:
Kawartha Lakes
Municipality:
Kawartha Lakes
Neighbourhood:
Mariposa
Style:
Bungalow-Raised
Lot Size:
x 186.07(Feet)
Approximate Age:
Tax:
$3,142
Maintenance Fee:
$0
Beds:
3+1
Baths:
2
Garage:
0
Fireplace:
Y
Air Conditioning:
Pool:
Above Gr
Locatin Map:
Listing added to compare list, click
here to view comparison
chart.
Inline HTML
Listing added to compare list,
click here to
view comparison chart.
MD Ashraful Bari
Broker
HomeLife/Future Realty Inc , Brokerage
Independently owned and operated.
Cell: 647.406.6653 | Office: 905.201.9977
MD Ashraful Bari
BROKER
Cell: 647.406.6653
Office: 905.201.9977
Fax: 905.201.9229
HomeLife/Future Realty Inc., Brokerage Independently owned and operated.


