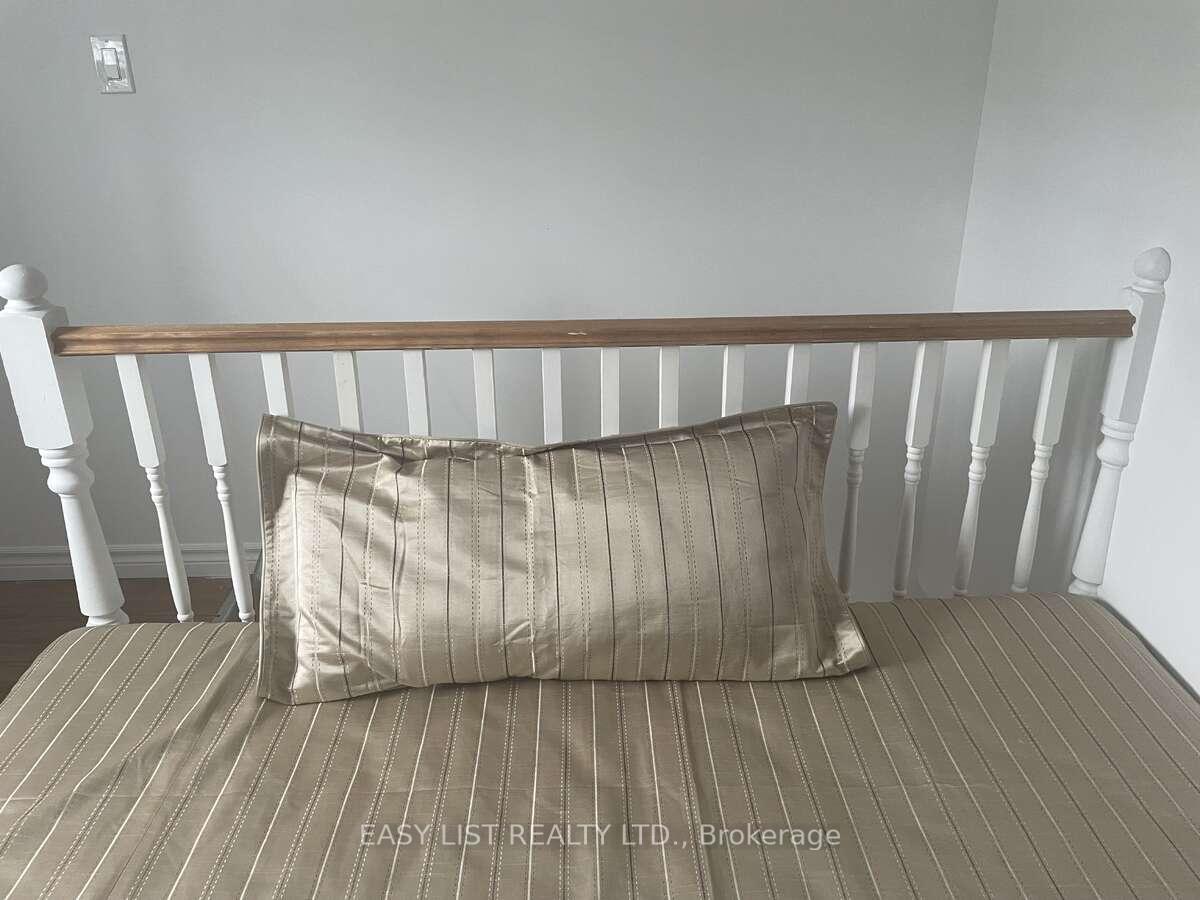Hi! This plugin doesn't seem to work correctly on your browser/platform.
Price
$359,000
Taxes:
$2,161
Assessment Year:
2025
Occupancy by:
Owner
Address:
1935 Front Road , Hawkesbury, K0B 1B0, Prescott and Rus
Directions/Cross Streets:
Des Cdres St
Rooms:
8
Bedrooms:
2
Bedrooms +:
1
Washrooms:
2
Family Room:
T
Basement:
Crawl Space
No. of Pieces
Level
Washroom
1 :
3
Main
Washroom
2 :
3
Second
Washroom
3 :
0
Washroom
4 :
0
Washroom
5 :
0
Property Type:
Detached
Style:
2-Storey
Exterior:
Wood
Garage Type:
Carport
(Parking/)Drive:
Private
Drive Parking Spaces:
2
Parking Type:
Private
Parking Type:
Private
Pool:
None
Approximatly Age:
51-99
Property Features:
Clear View
CAC Included:
N
Water Included:
N
Cabel TV Included:
N
Common Elements Included:
N
Heat Included:
N
Parking Included:
N
Condo Tax Included:
N
Building Insurance Included:
N
Fireplace/Stove:
Y
Heat Type:
Baseboard
Central Air Conditioning:
Other
Central Vac:
N
Laundry Level:
Syste
Ensuite Laundry:
F
Elevator Lift:
False
Sewers:
Sewer
Water:
Drilled W
Water Supply Types:
Drilled Well
Utilities-Cable:
Y
Utilities-Hydro:
Y
Percent Down:
5
10
15
20
25
10
10
15
20
25
15
10
15
20
25
20
10
15
20
25
Down Payment
$17,950
$35,900
$53,850
$71,800
First Mortgage
$341,050
$323,100
$305,150
$287,200
CMHC/GE
$9,378.88
$6,462
$5,340.13
$0
Total Financing
$350,428.88
$329,562
$310,490.13
$287,200
Monthly P&I
$1,500.86
$1,411.49
$1,329.81
$1,230.06
Expenses
$0
$0
$0
$0
Total Payment
$1,500.86
$1,411.49
$1,329.81
$1,230.06
Income Required
$56,282.24
$52,930.82
$49,867.69
$46,127.08
This chart is for demonstration purposes only. Always consult a professional financial
advisor before making personal financial decisions.
Although the information displayed is believed to be accurate, no warranties or representations are made of any kind.
EASY LIST REALTY LTD.
Jump To:
--Please select an Item--
Description
General Details
Room & Interior
Exterior
Utilities
Walk Score
Street View
Map and Direction
Book Showing
Email Friend
View Slide Show
View All Photos >
Affordability Chart
Mortgage Calculator
Add To Compare List
Private Website
Print This Page
At a Glance:
Type:
Freehold - Detached
Area:
Prescott and Russell
Municipality:
Hawkesbury
Neighbourhood:
615 - East Hawkesbury Twp
Style:
2-Storey
Lot Size:
x 131.00(Feet)
Approximate Age:
51-99
Tax:
$2,161
Maintenance Fee:
$0
Beds:
2+1
Baths:
2
Garage:
0
Fireplace:
Y
Air Conditioning:
Pool:
None
Locatin Map:
Listing added to compare list, click
here to view comparison
chart.
Inline HTML
Listing added to compare list,
click here to
view comparison chart.
MD Ashraful Bari
Broker
HomeLife/Future Realty Inc , Brokerage
Independently owned and operated.
Cell: 647.406.6653 | Office: 905.201.9977
MD Ashraful Bari
BROKER
Cell: 647.406.6653
Office: 905.201.9977
Fax: 905.201.9229
HomeLife/Future Realty Inc., Brokerage Independently owned and operated.


