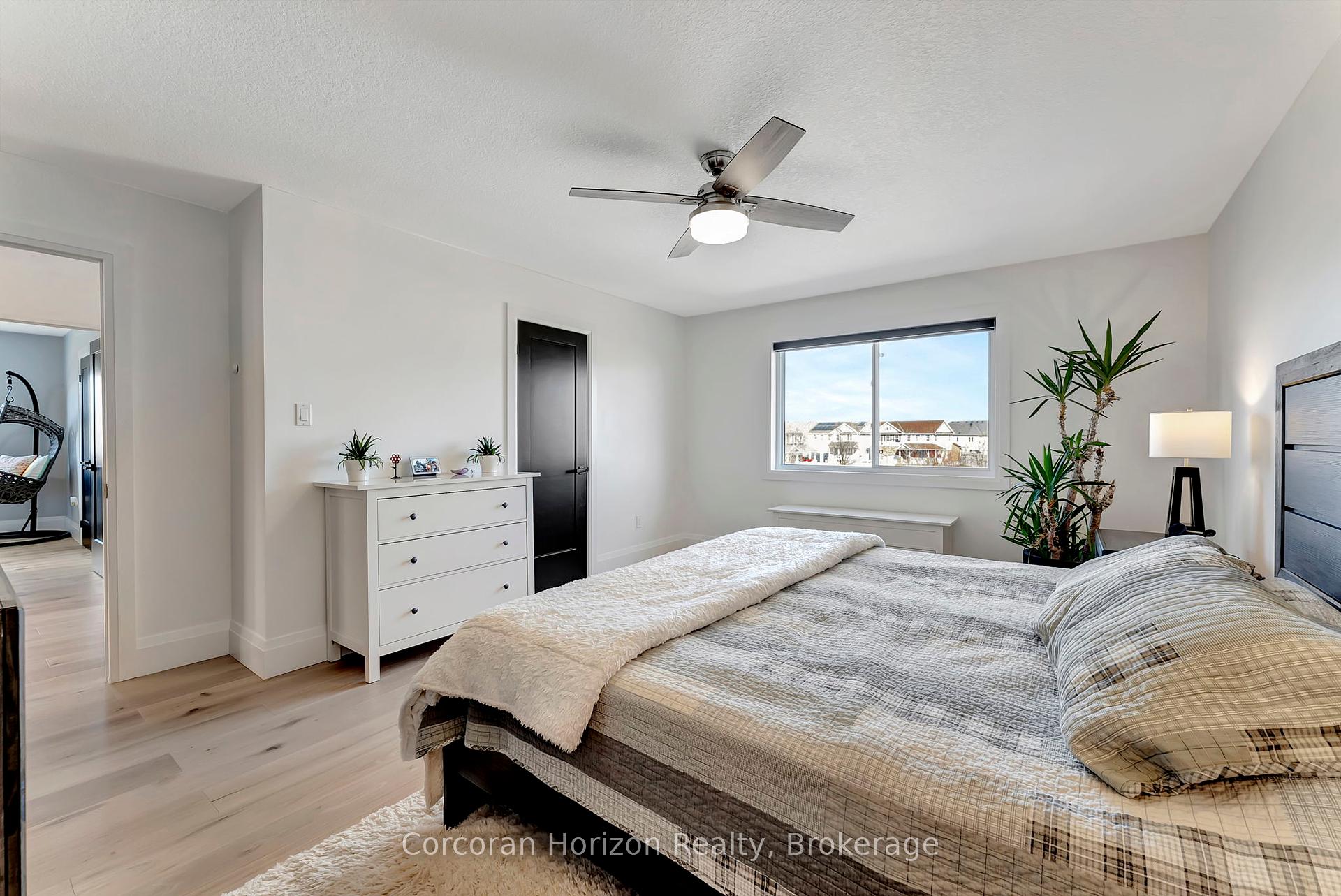Hi! This plugin doesn't seem to work correctly on your browser/platform.
Price
$1,299,000
Taxes:
$4,899
Assessment Year:
2024
Occupancy by:
Owner
Address:
60 Hollinrake Aven , Brantford, N3T 0B6, Brantford
Acreage:
< .50
Directions/Cross Streets:
Blackburn Drive to Avedisian St
Rooms:
9
Bedrooms:
5
Bedrooms +:
1
Washrooms:
5
Family Room:
F
Basement:
Finished
Level/Floor
Room
Length(ft)
Width(ft)
Descriptions
Room
1 :
Main
Foyer
5.58
9.81
Room
2 :
Main
Dining Ro
15.58
12.60
Room
3 :
Main
Living Ro
15.48
16.01
Room
4 :
Main
Kitchen
12.17
17.91
Room
5 :
Second
Primary B
14.99
15.97
Room
6 :
Second
Bedroom 2
15.97
11.09
Room
7 :
Second
Bedroom 3
11.09
10.69
Room
8 :
Second
Bedroom 4
11.09
10.07
Room
9 :
Second
Bedroom 5
15.09
12.79
Room
10 :
Basement
Family Ro
15.09
17.88
Room
11 :
Basement
Exercise
7.87
17.78
Room
12 :
Basement
Bedroom
10.79
15.81
Room
13 :
Basement
Utility R
5.08
13.09
No. of Pieces
Level
Washroom
1 :
2
Main
Washroom
2 :
4
Second
Washroom
3 :
3
Second
Washroom
4 :
5
Second
Washroom
5 :
3
Basement
Property Type:
Detached
Style:
2-Storey
Exterior:
Brick
Garage Type:
Attached
(Parking/)Drive:
Private Do
Drive Parking Spaces:
2
Parking Type:
Private Do
Parking Type:
Private Do
Parking Type:
Inside Ent
Pool:
Inground
Other Structures:
Garden Shed, G
Approximatly Age:
16-30
Approximatly Square Footage:
2500-3000
Property Features:
Park
CAC Included:
N
Water Included:
N
Cabel TV Included:
N
Common Elements Included:
N
Heat Included:
N
Parking Included:
N
Condo Tax Included:
N
Building Insurance Included:
N
Fireplace/Stove:
Y
Heat Type:
Forced Air
Central Air Conditioning:
Central Air
Central Vac:
N
Laundry Level:
Syste
Ensuite Laundry:
F
Elevator Lift:
False
Sewers:
Sewer
Percent Down:
5
10
15
20
25
10
10
15
20
25
15
10
15
20
25
20
10
15
20
25
Down Payment
$112.5
$225
$337.5
$450
First Mortgage
$2,137.5
$2,025
$1,912.5
$1,800
CMHC/GE
$58.78
$40.5
$33.47
$0
Total Financing
$2,196.28
$2,065.5
$1,945.97
$1,800
Monthly P&I
$9.41
$8.85
$8.33
$7.71
Expenses
$0
$0
$0
$0
Total Payment
$9.41
$8.85
$8.33
$7.71
Income Required
$352.74
$331.74
$312.54
$289.1
This chart is for demonstration purposes only. Always consult a professional financial
advisor before making personal financial decisions.
Although the information displayed is believed to be accurate, no warranties or representations are made of any kind.
Corcoran Horizon Realty
Jump To:
--Please select an Item--
Description
General Details
Room & Interior
Exterior
Utilities
Walk Score
Street View
Map and Direction
Book Showing
Email Friend
View Slide Show
View All Photos >
Virtual Tour
Affordability Chart
Mortgage Calculator
Add To Compare List
Private Website
Print This Page
At a Glance:
Type:
Freehold - Detached
Area:
Brantford
Municipality:
Brantford
Neighbourhood:
Dufferin Grove
Style:
2-Storey
Lot Size:
x 131.41(Feet)
Approximate Age:
16-30
Tax:
$4,899
Maintenance Fee:
$0
Beds:
5+1
Baths:
5
Garage:
0
Fireplace:
Y
Air Conditioning:
Pool:
Inground
Locatin Map:
Listing added to compare list, click
here to view comparison
chart.
Inline HTML
Listing added to compare list,
click here to
view comparison chart.
MD Ashraful Bari
Broker
HomeLife/Future Realty Inc , Brokerage
Independently owned and operated.
Cell: 647.406.6653 | Office: 905.201.9977
MD Ashraful Bari
BROKER
Cell: 647.406.6653
Office: 905.201.9977
Fax: 905.201.9229
HomeLife/Future Realty Inc., Brokerage Independently owned and operated.


