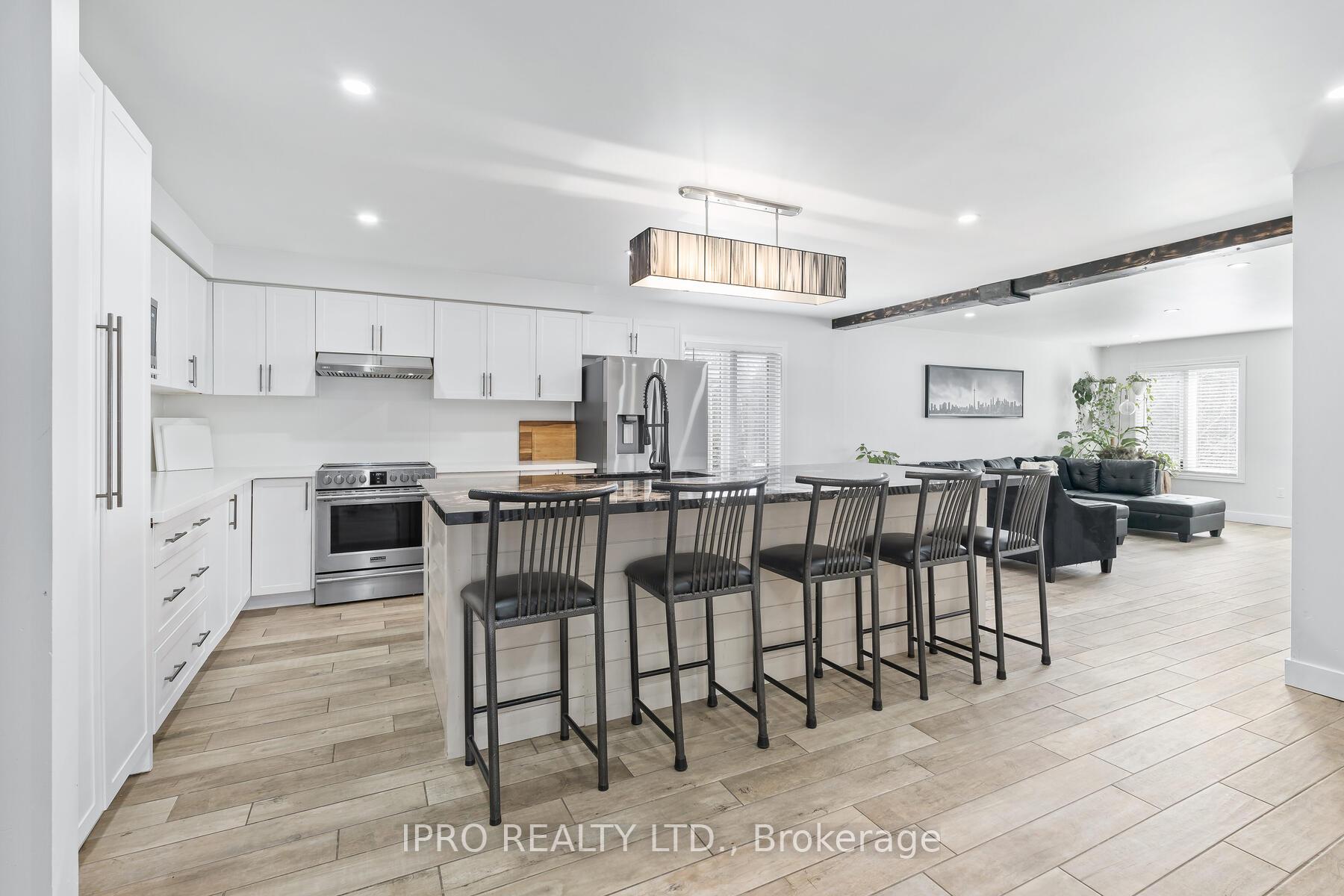Hi! This plugin doesn't seem to work correctly on your browser/platform.
Price
$1,078,999
Taxes:
$4,549.59
Occupancy by:
Owner
Address:
9 Meadowood Driv , Wasaga Beach, L9Z 3C2, Simcoe
Acreage:
< .50
Directions/Cross Streets:
Golf Course Rd & Ryther Rd
Rooms:
8
Rooms +:
4
Bedrooms:
3
Bedrooms +:
3
Washrooms:
4
Family Room:
T
Basement:
Finished wit
Level/Floor
Room
Length(ft)
Width(ft)
Descriptions
Room
1 :
Main
Kitchen
17.15
17.15
Granite Counters, Stainless Steel Appl, Open Concept
Room
2 :
Main
Family Ro
20.14
13.48
Gas Fireplace, Overlooks Backyard, Pot Lights
Room
3 :
Main
Dining Ro
11.97
10.99
Tile Floor, Large Window
Room
4 :
Main
Office
10.99
10.99
Tile Floor, Large Window, Cathedral Ceiling(s)
Room
5 :
Main
Primary B
18.47
11.97
5 Pc Ensuite, Walk-In Closet(s), Overlooks Backyard
Room
6 :
Main
Bedroom 2
14.73
11.32
Tile Floor, Closet, Large Window
Room
7 :
Main
Bedroom 3
12.99
11.97
Tile Floor, Closet, Large Window
Room
8 :
Main
Laundry
16.56
6.07
Access To Garage
Room
9 :
Basement
Recreatio
37.72
21.98
Laminate, W/O To Garden, Pot Lights
Room
10 :
Basement
Bedroom 4
15.97
10.82
4 Pc Ensuite, Walk-In Closet(s), Large Window
Room
11 :
Basement
Bedroom 5
12.50
10.82
Broadloom, Double Closet, Pot Lights
Room
12 :
Basement
Bedroom
10.82
10.82
Broadloom, Double Closet, Pot Lights
No. of Pieces
Level
Washroom
1 :
2
Main
Washroom
2 :
4
Main
Washroom
3 :
5
Main
Washroom
4 :
4
Basement
Washroom
5 :
0
Washroom
6 :
2
Main
Washroom
7 :
4
Main
Washroom
8 :
5
Main
Washroom
9 :
4
Basement
Washroom
10 :
0
Property Type:
Detached
Style:
Bungalow-Raised
Exterior:
Brick
Garage Type:
Attached
(Parking/)Drive:
Private Do
Drive Parking Spaces:
2
Parking Type:
Private Do
Parking Type:
Private Do
Pool:
None
Other Structures:
Garden Shed
Approximatly Age:
16-30
Approximatly Square Footage:
2000-2500
Property Features:
Beach
CAC Included:
N
Water Included:
N
Cabel TV Included:
N
Common Elements Included:
N
Heat Included:
N
Parking Included:
N
Condo Tax Included:
N
Building Insurance Included:
N
Fireplace/Stove:
Y
Heat Type:
Forced Air
Central Air Conditioning:
Central Air
Central Vac:
N
Laundry Level:
Syste
Ensuite Laundry:
F
Elevator Lift:
True
Sewers:
Sewer
Utilities-Cable:
A
Utilities-Hydro:
Y
Percent Down:
5
10
15
20
25
10
10
15
20
25
15
10
15
20
25
20
10
15
20
25
Down Payment
$197.5
$395
$592.5
$790
First Mortgage
$3,752.5
$3,555
$3,357.5
$3,160
CMHC/GE
$103.19
$71.1
$58.76
$0
Total Financing
$3,855.69
$3,626.1
$3,416.26
$3,160
Monthly P&I
$16.51
$15.53
$14.63
$13.53
Expenses
$0
$0
$0
$0
Total Payment
$16.51
$15.53
$14.63
$13.53
Income Required
$619.26
$582.39
$548.68
$507.53
This chart is for demonstration purposes only. Always consult a professional financial
advisor before making personal financial decisions.
Although the information displayed is believed to be accurate, no warranties or representations are made of any kind.
IPRO REALTY LTD.
Jump To:
--Please select an Item--
Description
General Details
Room & Interior
Exterior
Utilities
Walk Score
Street View
Map and Direction
Book Showing
Email Friend
View Slide Show
View All Photos >
Virtual Tour
Affordability Chart
Mortgage Calculator
Add To Compare List
Private Website
Print This Page
At a Glance:
Type:
Freehold - Detached
Area:
Simcoe
Municipality:
Wasaga Beach
Neighbourhood:
Wasaga Beach
Style:
Bungalow-Raised
Lot Size:
x 135.79(Feet)
Approximate Age:
16-30
Tax:
$4,549.59
Maintenance Fee:
$0
Beds:
3+3
Baths:
4
Garage:
0
Fireplace:
Y
Air Conditioning:
Pool:
None
Locatin Map:
Listing added to compare list, click
here to view comparison
chart.
Inline HTML
Listing added to compare list,
click here to
view comparison chart.
MD Ashraful Bari
Broker
HomeLife/Future Realty Inc , Brokerage
Independently owned and operated.
Cell: 647.406.6653 | Office: 905.201.9977
MD Ashraful Bari
BROKER
Cell: 647.406.6653
Office: 905.201.9977
Fax: 905.201.9229
HomeLife/Future Realty Inc., Brokerage Independently owned and operated.


