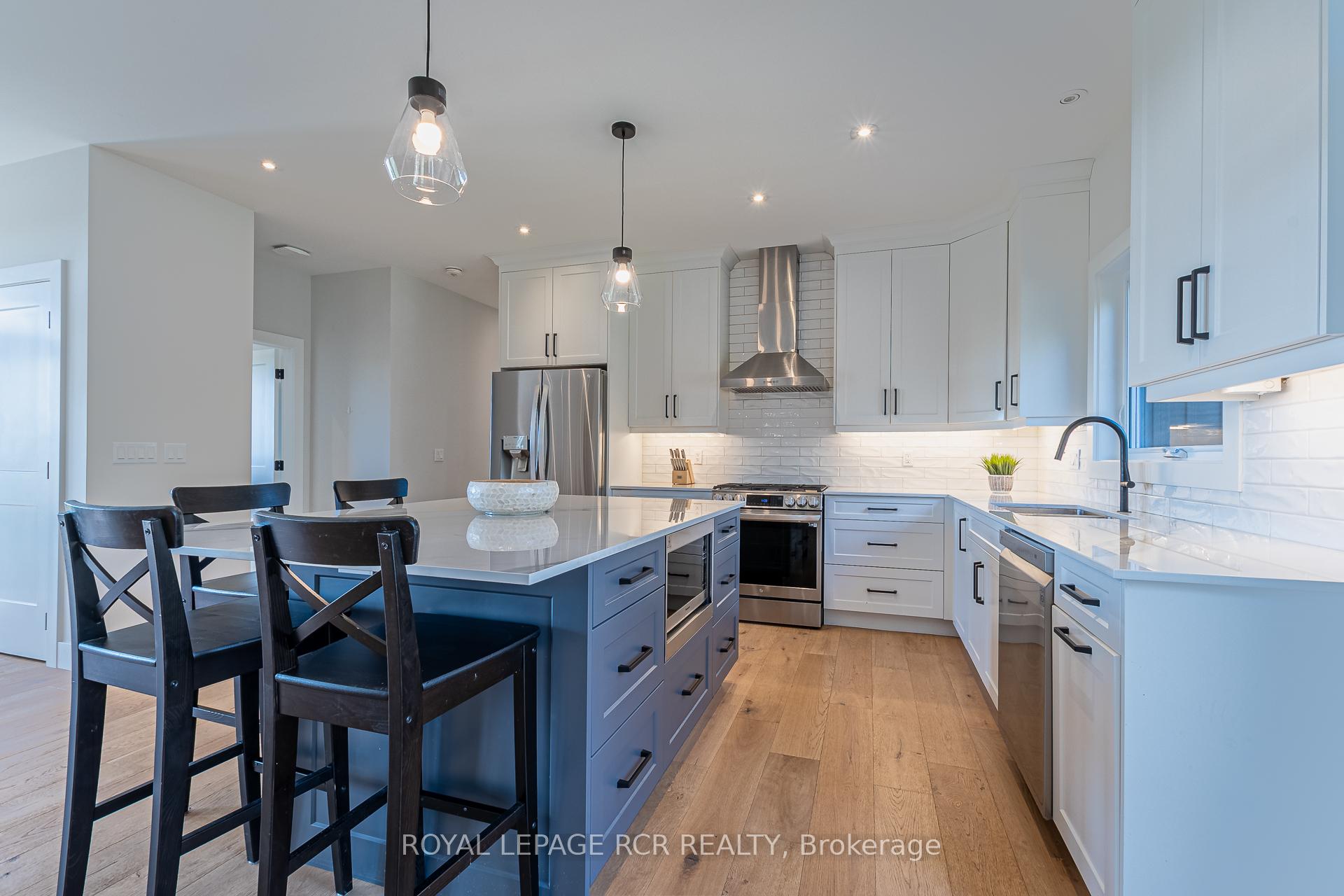Hi! This plugin doesn't seem to work correctly on your browser/platform.
Price
$1,500,000
Taxes:
$6,418.42
Occupancy by:
Owner
Address:
249311 Grey Rd 9 N/A , Grey Highlands, N0C 1B0, Grey County
Acreage:
2-4.99
Directions/Cross Streets:
County Rd 9 and 10 Line NE
Rooms:
6
Bedrooms:
3
Bedrooms +:
0
Washrooms:
3
Family Room:
F
Basement:
Finished wit
Level/Floor
Room
Length(ft)
Width(ft)
Descriptions
Room
1 :
Main
Laundry
7.41
8.53
Room
2 :
Main
Kitchen
19.25
11.51
Walk-Out, Fireplace, Hardwood Floor
Room
3 :
Main
Living Ro
29.72
32.01
Vaulted Ceiling(s), Large Window, Hardwood Floor
Room
4 :
Main
Primary B
20.47
14.40
Walk-In Closet(s), Walk-Out, Hardwood Floor
Room
5 :
Main
Bedroom
10.33
11.91
Double Closet, Hardwood Floor
Room
6 :
Main
Bedroom 2
12.40
10.50
Double Closet, Hardwood Floor
No. of Pieces
Level
Washroom
1 :
2
Main
Washroom
2 :
4
Main
Washroom
3 :
0
Washroom
4 :
0
Washroom
5 :
0
Washroom
6 :
2
Main
Washroom
7 :
4
Main
Washroom
8 :
0
Washroom
9 :
0
Washroom
10 :
0
Property Type:
Detached
Style:
Bungalow
Exterior:
Stone
Garage Type:
Attached
(Parking/)Drive:
Private Do
Drive Parking Spaces:
6
Parking Type:
Private Do
Parking Type:
Private Do
Pool:
None
Approximatly Square Footage:
2000-2500
CAC Included:
N
Water Included:
N
Cabel TV Included:
N
Common Elements Included:
N
Heat Included:
N
Parking Included:
N
Condo Tax Included:
N
Building Insurance Included:
N
Fireplace/Stove:
Y
Heat Type:
Forced Air
Central Air Conditioning:
Central Air
Central Vac:
N
Laundry Level:
Syste
Ensuite Laundry:
F
Sewers:
Septic
Percent Down:
5
10
15
20
25
10
10
15
20
25
15
10
15
20
25
20
10
15
20
25
Down Payment
$37,450
$74,900
$112,350
$149,800
First Mortgage
$711,550
$674,100
$636,650
$599,200
CMHC/GE
$19,567.63
$13,482
$11,141.38
$0
Total Financing
$731,117.63
$687,582
$647,791.38
$599,200
Monthly P&I
$3,131.32
$2,944.86
$2,774.44
$2,566.33
Expenses
$0
$0
$0
$0
Total Payment
$3,131.32
$2,944.86
$2,774.44
$2,566.33
Income Required
$117,424.5
$110,432.27
$104,041.51
$96,237.27
This chart is for demonstration purposes only. Always consult a professional financial
advisor before making personal financial decisions.
Although the information displayed is believed to be accurate, no warranties or representations are made of any kind.
ROYAL LEPAGE RCR REALTY
Jump To:
--Please select an Item--
Description
General Details
Room & Interior
Exterior
Utilities
Walk Score
Street View
Map and Direction
Book Showing
Email Friend
View Slide Show
View All Photos >
Affordability Chart
Mortgage Calculator
Add To Compare List
Private Website
Print This Page
At a Glance:
Type:
Freehold - Detached
Area:
Grey County
Municipality:
Grey Highlands
Neighbourhood:
Grey Highlands
Style:
Bungalow
Lot Size:
x 335.60(Feet)
Approximate Age:
Tax:
$6,418.42
Maintenance Fee:
$0
Beds:
3
Baths:
3
Garage:
0
Fireplace:
Y
Air Conditioning:
Pool:
None
Locatin Map:
Listing added to compare list, click
here to view comparison
chart.
Inline HTML
Listing added to compare list,
click here to
view comparison chart.
MD Ashraful Bari
Broker
HomeLife/Future Realty Inc , Brokerage
Independently owned and operated.
Cell: 647.406.6653 | Office: 905.201.9977
MD Ashraful Bari
BROKER
Cell: 647.406.6653
Office: 905.201.9977
Fax: 905.201.9229
HomeLife/Future Realty Inc., Brokerage Independently owned and operated.


