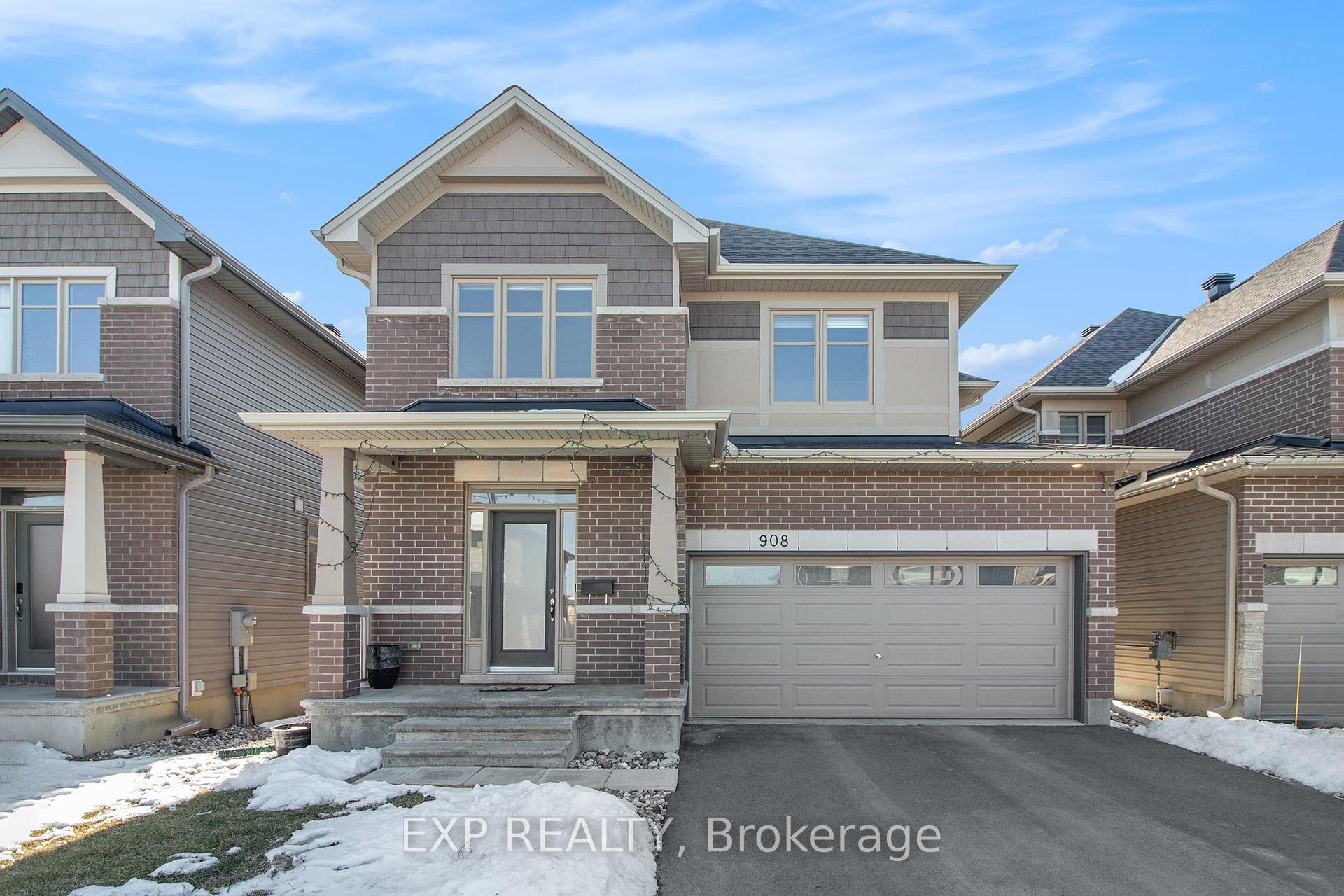Hi! This plugin doesn't seem to work correctly on your browser/platform.
Price
$1,049,900
Taxes:
$6,051
Assessment Year:
2024
Occupancy by:
Owner
Address:
908 Embankment Stre , Stittsville - Munster - Richmond, K2S 2P4, Ottawa
Directions/Cross Streets:
Embankment & Bobolink Ridge
Rooms:
12
Rooms +:
1
Bedrooms:
4
Bedrooms +:
0
Washrooms:
3
Family Room:
T
Basement:
Full
No. of Pieces
Level
Washroom
1 :
2
Washroom
2 :
4
Washroom
3 :
5
Washroom
4 :
0
Washroom
5 :
0
Washroom
6 :
2
Washroom
7 :
4
Washroom
8 :
5
Washroom
9 :
0
Washroom
10 :
0
Washroom
11 :
2
Washroom
12 :
4
Washroom
13 :
5
Washroom
14 :
0
Washroom
15 :
0
Property Type:
Detached
Style:
2-Storey
Exterior:
Brick
Garage Type:
Attached
Drive Parking Spaces:
4
Pool:
None
Approximatly Square Footage:
2500-3000
CAC Included:
N
Water Included:
N
Cabel TV Included:
N
Common Elements Included:
N
Heat Included:
N
Parking Included:
N
Condo Tax Included:
N
Building Insurance Included:
N
Fireplace/Stove:
Y
Heat Type:
Forced Air
Central Air Conditioning:
Central Air
Central Vac:
N
Laundry Level:
Syste
Ensuite Laundry:
F
Sewers:
Sewer
Percent Down:
5
10
15
20
25
10
10
15
20
25
15
10
15
20
25
20
10
15
20
25
Down Payment
$157.5
$315
$472.5
$630
First Mortgage
$2,992.5
$2,835
$2,677.5
$2,520
CMHC/GE
$82.29
$56.7
$46.86
$0
Total Financing
$3,074.79
$2,891.7
$2,724.36
$2,520
Monthly P&I
$13.17
$12.38
$11.67
$10.79
Expenses
$0
$0
$0
$0
Total Payment
$13.17
$12.38
$11.67
$10.79
Income Required
$493.84
$464.43
$437.56
$404.74
This chart is for demonstration purposes only. Always consult a professional financial
advisor before making personal financial decisions.
Although the information displayed is believed to be accurate, no warranties or representations are made of any kind.
EXP REALTY
Jump To:
--Please select an Item--
Description
General Details
Room & Interior
Exterior
Utilities
Walk Score
Street View
Map and Direction
Book Showing
Email Friend
View Slide Show
View All Photos >
Affordability Chart
Mortgage Calculator
Add To Compare List
Private Website
Print This Page
At a Glance:
Type:
Freehold - Detached
Area:
Ottawa
Municipality:
Stittsville - Munster - Richmond
Neighbourhood:
8203 - Stittsville (South)
Style:
2-Storey
Lot Size:
x 98.43(Feet)
Approximate Age:
Tax:
$6,051
Maintenance Fee:
$0
Beds:
4
Baths:
3
Garage:
0
Fireplace:
Y
Air Conditioning:
Pool:
None
Locatin Map:
Listing added to compare list, click
here to view comparison
chart.
Inline HTML
Listing added to compare list,
click here to
view comparison chart.
MD Ashraful Bari
Broker
HomeLife/Future Realty Inc , Brokerage
Independently owned and operated.
Cell: 647.406.6653 | Office: 905.201.9977
MD Ashraful Bari
BROKER
Cell: 647.406.6653
Office: 905.201.9977
Fax: 905.201.9229
HomeLife/Future Realty Inc., Brokerage Independently owned and operated.


