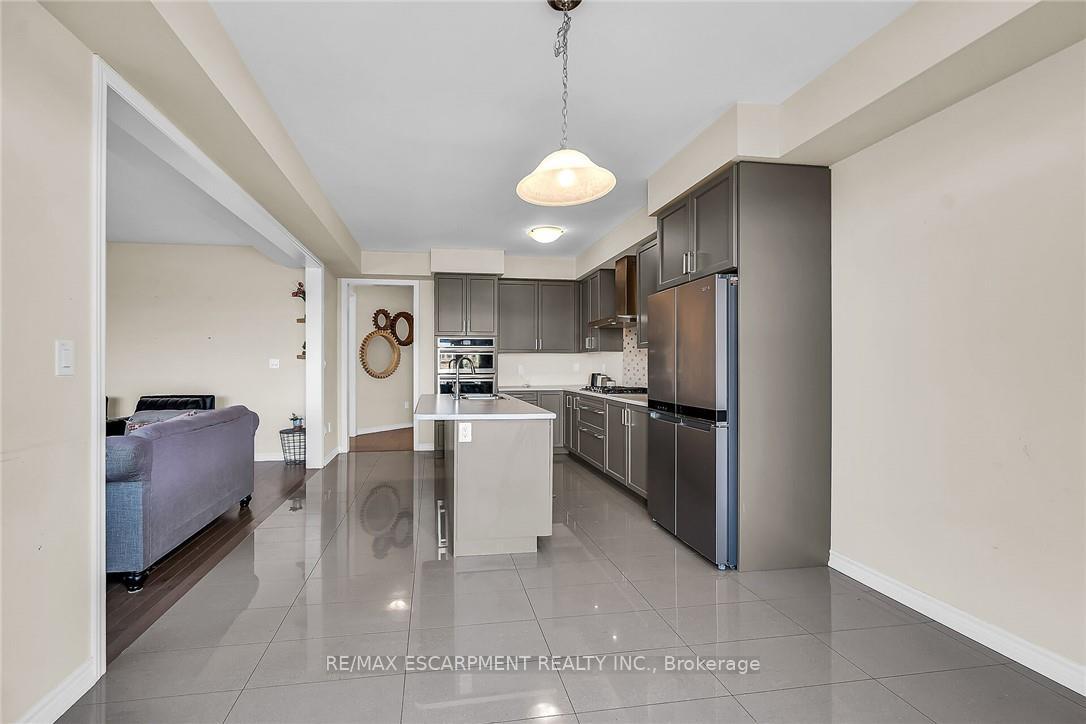Hi! This plugin doesn't seem to work correctly on your browser/platform.
Price
$819,900
Taxes:
$5,136
Occupancy by:
Vacant
Address:
14 OAKTREE Driv , Haldimand, N3W 0E6, Haldimand
Acreage:
< .50
Directions/Cross Streets:
MCCLUNG ROAD TO OAKTREE DRIVE
Rooms:
5
Rooms +:
7
Bedrooms:
4
Bedrooms +:
0
Washrooms:
3
Family Room:
T
Basement:
Full
Level/Floor
Room
Length(ft)
Width(ft)
Descriptions
Room
1 :
Main
Kitchen
12.33
10.50
Room
2 :
Main
Breakfast
12.33
10.50
Room
3 :
Main
Great Roo
12.99
16.50
Room
4 :
Main
Mud Room
0
0
Room
5 :
Second
Primary B
14.50
13.48
Ensuite Bath, Walk-In Closet(s)
Room
6 :
Second
Bedroom
10.50
10.50
Room
7 :
Second
Bedroom
10.17
10.99
Walk-In Closet(s)
Room
8 :
Second
Bedroom
10.99
9.51
Room
9 :
Second
Laundry
0
0
No. of Pieces
Level
Washroom
1 :
2
Main
Washroom
2 :
3
Second
Washroom
3 :
4
Second
Washroom
4 :
0
Washroom
5 :
0
Property Type:
Detached
Style:
2-Storey
Exterior:
Stone
Garage Type:
Attached
(Parking/)Drive:
Private Do
Drive Parking Spaces:
2
Parking Type:
Private Do
Parking Type:
Private Do
Pool:
None
Approximatly Age:
0-5
Approximatly Square Footage:
1500-2000
Property Features:
Library
CAC Included:
N
Water Included:
N
Cabel TV Included:
N
Common Elements Included:
N
Heat Included:
N
Parking Included:
N
Condo Tax Included:
N
Building Insurance Included:
N
Fireplace/Stove:
N
Heat Type:
Forced Air
Central Air Conditioning:
Central Air
Central Vac:
N
Laundry Level:
Syste
Ensuite Laundry:
F
Sewers:
Sewer
Percent Down:
5
10
15
20
25
10
10
15
20
25
15
10
15
20
25
20
10
15
20
25
Down Payment
$53,995
$107,990
$161,985
$215,980
First Mortgage
$1,025,905
$971,910
$917,915
$863,920
CMHC/GE
$28,212.39
$19,438.2
$16,063.51
$0
Total Financing
$1,054,117.39
$991,348.2
$933,978.51
$863,920
Monthly P&I
$4,514.7
$4,245.87
$4,000.16
$3,700.1
Expenses
$0
$0
$0
$0
Total Payment
$4,514.7
$4,245.87
$4,000.16
$3,700.1
Income Required
$169,301.36
$159,220.03
$150,005.91
$138,753.84
This chart is for demonstration purposes only. Always consult a professional financial
advisor before making personal financial decisions.
Although the information displayed is believed to be accurate, no warranties or representations are made of any kind.
RE/MAX ESCARPMENT REALTY INC.
Jump To:
--Please select an Item--
Description
General Details
Room & Interior
Exterior
Utilities
Walk Score
Street View
Map and Direction
Book Showing
Email Friend
View Slide Show
View All Photos >
Virtual Tour
Affordability Chart
Mortgage Calculator
Add To Compare List
Private Website
Print This Page
At a Glance:
Type:
Freehold - Detached
Area:
Haldimand
Municipality:
Haldimand
Neighbourhood:
Haldimand
Style:
2-Storey
Lot Size:
x 91.86(Feet)
Approximate Age:
0-5
Tax:
$5,136
Maintenance Fee:
$0
Beds:
4
Baths:
3
Garage:
0
Fireplace:
N
Air Conditioning:
Pool:
None
Locatin Map:
Listing added to compare list, click
here to view comparison
chart.
Inline HTML
Listing added to compare list,
click here to
view comparison chart.
MD Ashraful Bari
Broker
HomeLife/Future Realty Inc , Brokerage
Independently owned and operated.
Cell: 647.406.6653 | Office: 905.201.9977
MD Ashraful Bari
BROKER
Cell: 647.406.6653
Office: 905.201.9977
Fax: 905.201.9229
HomeLife/Future Realty Inc., Brokerage Independently owned and operated.


