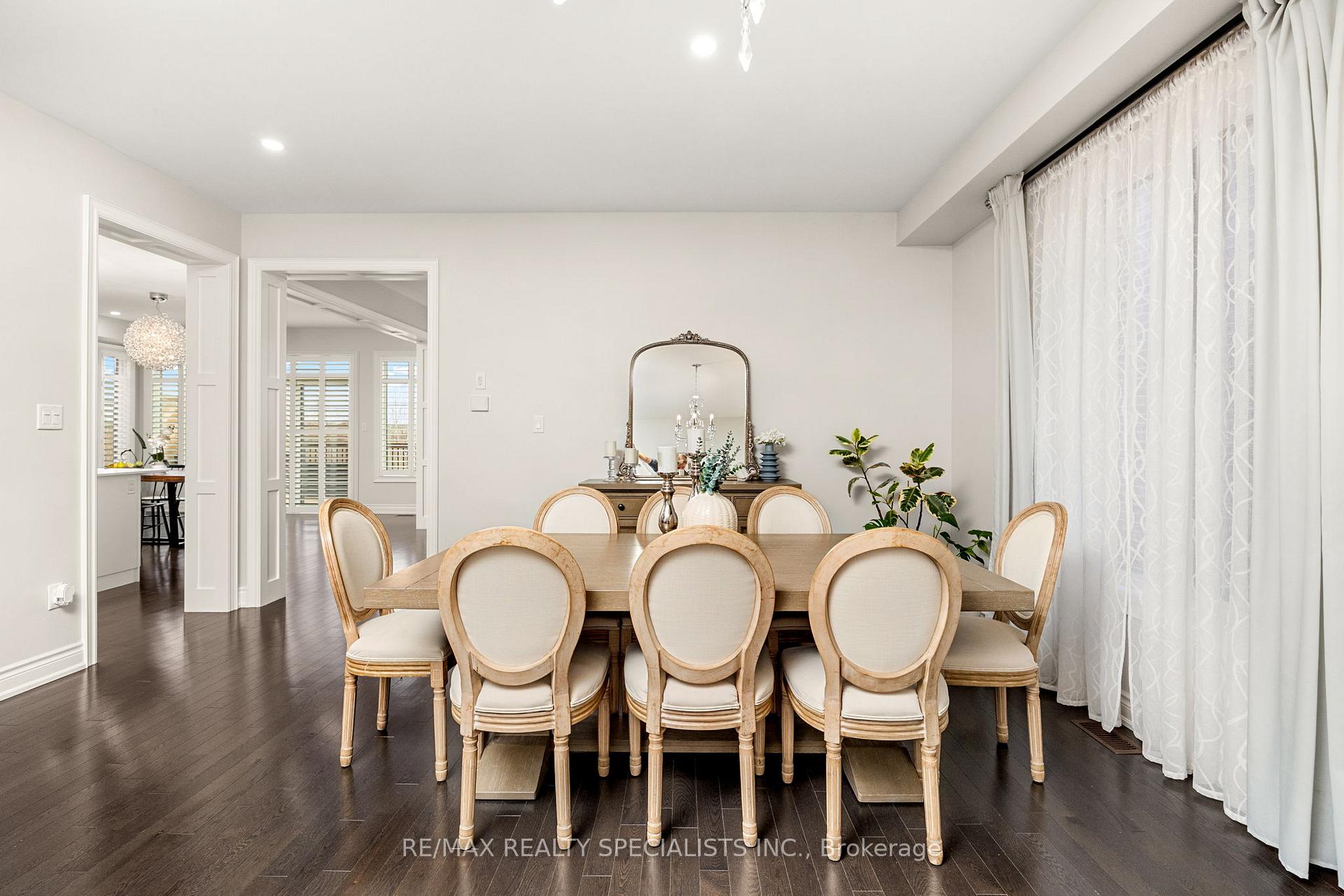Hi! This plugin doesn't seem to work correctly on your browser/platform.
Price
$2,149,000
Taxes:
$6,111
Assessment Year:
2025
Occupancy by:
Owner
Address:
1310 Raspberry Terr , Milton, L9T 7K6, Halton
Acreage:
< .50
Directions/Cross Streets:
Hwy 25 and Whitlock Ave
Rooms:
19
Bedrooms:
4
Bedrooms +:
1
Washrooms:
5
Family Room:
T
Basement:
Separate Ent
Level/Floor
Room
Length(ft)
Width(ft)
Descriptions
Room
1 :
Second
Primary B
17.71
17.19
Room
2 :
Second
Bathroom
10.50
12.50
5 Pc Ensuite
Room
3 :
Second
Loft
10.99
10.99
Room
4 :
Second
Bedroom 2
11.97
13.68
Room
5 :
Second
Bathroom
11.97
5.48
3 Pc Bath
Room
6 :
Second
Bathroom
0.98
4.49
3 Pc Ensuite
Room
7 :
Second
Bedroom 3
16.07
12.37
Room
8 :
Second
Bedroom 4
11.97
16.99
Room
9 :
Main
Den
9.68
10.99
Room
10 :
Main
Living Ro
12.99
24.17
Room
11 :
Main
Dining Ro
12.99
24.17
Room
12 :
Main
Family Ro
16.99
12.37
Room
13 :
Main
Breakfast
17.97
12.99
Room
14 :
Main
Kitchen
17.97
8.07
Room
15 :
Main
Bathroom
5.97
5.97
2 Pc Bath
No. of Pieces
Level
Washroom
1 :
5
Second
Washroom
2 :
3
Second
Washroom
3 :
3
Second
Washroom
4 :
2
Main
Washroom
5 :
3
Basement
Property Type:
Detached
Style:
2-Storey
Exterior:
Brick
Garage Type:
Attached
(Parking/)Drive:
Private Do
Drive Parking Spaces:
2
Parking Type:
Private Do
Parking Type:
Private Do
Pool:
None
Other Structures:
Fence - Full
Approximatly Age:
0-5
Approximatly Square Footage:
3500-5000
Property Features:
Greenbelt/Co
CAC Included:
N
Water Included:
N
Cabel TV Included:
N
Common Elements Included:
N
Heat Included:
N
Parking Included:
N
Condo Tax Included:
N
Building Insurance Included:
N
Fireplace/Stove:
Y
Heat Type:
Forced Air
Central Air Conditioning:
Central Air
Central Vac:
N
Laundry Level:
Syste
Ensuite Laundry:
F
Elevator Lift:
False
Sewers:
Sewer
Utilities-Cable:
Y
Utilities-Hydro:
Y
Percent Down:
5
10
15
20
25
10
10
15
20
25
15
10
15
20
25
20
10
15
20
25
Down Payment
$43,950
$87,900
$131,850
$175,800
First Mortgage
$835,050
$791,100
$747,150
$703,200
CMHC/GE
$22,963.88
$15,822
$13,075.13
$0
Total Financing
$858,013.88
$806,922
$760,225.13
$703,200
Monthly P&I
$3,674.81
$3,455.98
$3,255.99
$3,011.75
Expenses
$0
$0
$0
$0
Total Payment
$3,674.81
$3,455.98
$3,255.99
$3,011.75
Income Required
$137,805.26
$129,599.41
$122,099.45
$112,940.67
This chart is for demonstration purposes only. Always consult a professional financial
advisor before making personal financial decisions.
Although the information displayed is believed to be accurate, no warranties or representations are made of any kind.
RE/MAX REALTY SPECIALISTS INC.
Jump To:
--Please select an Item--
Description
General Details
Room & Interior
Exterior
Utilities
Walk Score
Street View
Map and Direction
Book Showing
Email Friend
View Slide Show
View All Photos >
Affordability Chart
Mortgage Calculator
Add To Compare List
Private Website
Print This Page
At a Glance:
Type:
Freehold - Detached
Area:
Halton
Municipality:
Milton
Neighbourhood:
1032 - FO Ford
Style:
2-Storey
Lot Size:
x 98.81(Feet)
Approximate Age:
0-5
Tax:
$6,111
Maintenance Fee:
$0
Beds:
4+1
Baths:
5
Garage:
0
Fireplace:
Y
Air Conditioning:
Pool:
None
Locatin Map:
Listing added to compare list, click
here to view comparison
chart.
Inline HTML
Listing added to compare list,
click here to
view comparison chart.
MD Ashraful Bari
Broker
HomeLife/Future Realty Inc , Brokerage
Independently owned and operated.
Cell: 647.406.6653 | Office: 905.201.9977
MD Ashraful Bari
BROKER
Cell: 647.406.6653
Office: 905.201.9977
Fax: 905.201.9229
HomeLife/Future Realty Inc., Brokerage Independently owned and operated.


