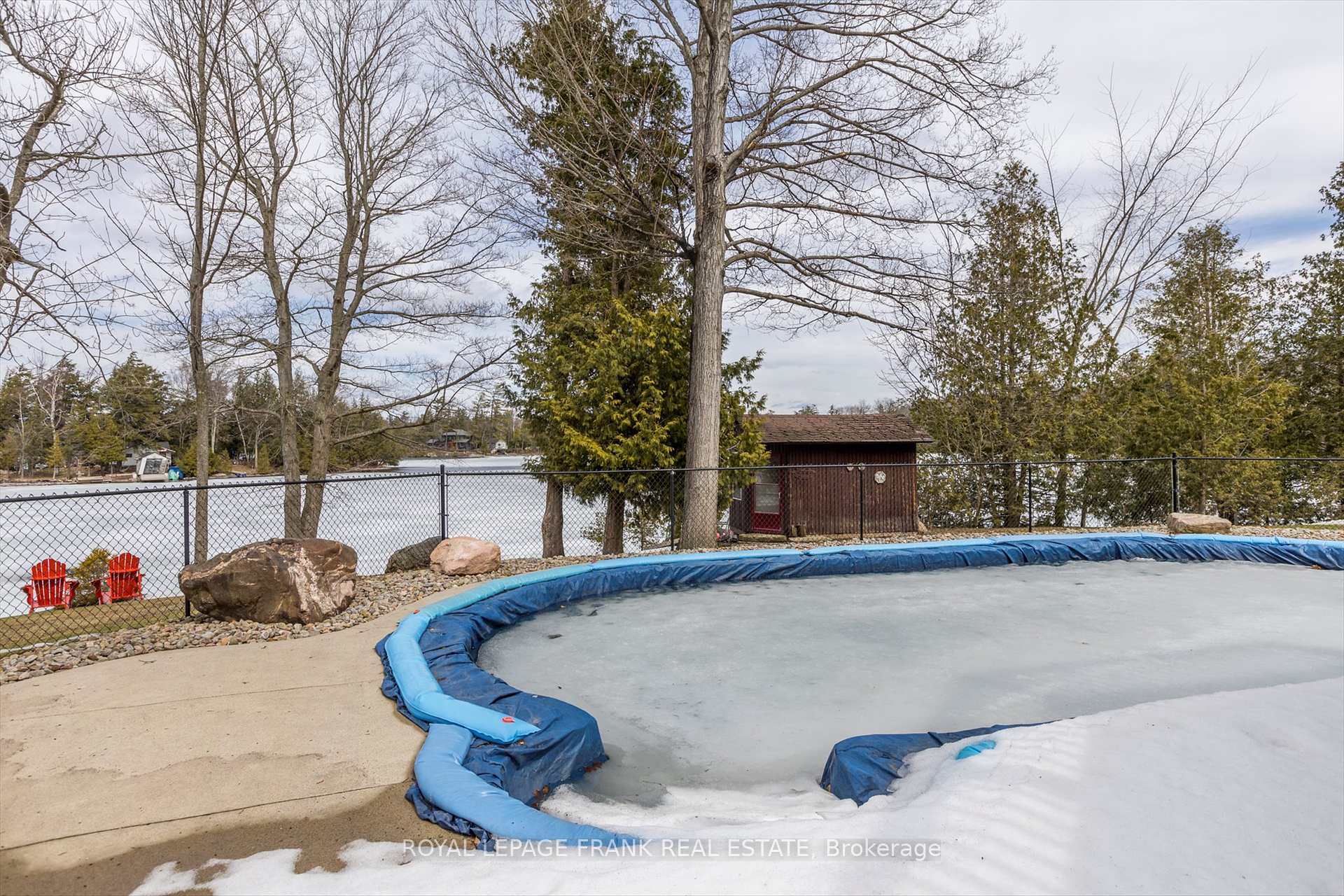Hi! This plugin doesn't seem to work correctly on your browser/platform.
Price
$1,429,000
Taxes:
$5,522
Occupancy by:
Owner
Address:
2974 Eagles Cliff Lane , Smith-Ennismore-Lakefield, K0L 2H0, Peterborough
Acreage:
.50-1.99
Directions/Cross Streets:
Millage Rd/Eagles Cliff
Rooms:
7
Rooms +:
5
Bedrooms:
2
Bedrooms +:
1
Washrooms:
3
Family Room:
F
Basement:
Finished wit
Level/Floor
Room
Length(ft)
Width(ft)
Descriptions
Room
1 :
Main
Living Ro
15.42
16.37
Room
2 :
Main
Dining Ro
13.09
9.51
Room
3 :
Main
Kitchen
12.23
14.20
Room
4 :
Main
Primary B
14.27
14.04
5 Pc Ensuite
Room
5 :
Main
Bathroom
8.36
10.10
Ensuite Bath
Room
6 :
Main
Bedroom
11.15
13.78
Room
7 :
Main
Bathroom
11.78
7.87
Room
8 :
Lower
Recreatio
24.93
33.16
Room
9 :
Lower
Den
9.74
12.40
Room
10 :
Lower
Bedroom
16.86
20.83
Room
11 :
Lower
Bathroom
7.48
9.38
4 Pc Bath
Room
12 :
Lower
Utility R
14.86
12.46
No. of Pieces
Level
Washroom
1 :
3
Main
Washroom
2 :
5
Main
Washroom
3 :
4
Lower
Washroom
4 :
0
Washroom
5 :
0
Property Type:
Detached
Style:
Bungalow
Exterior:
Brick
Garage Type:
Attached
(Parking/)Drive:
Private Do
Drive Parking Spaces:
6
Parking Type:
Private Do
Parking Type:
Private Do
Pool:
Inground
Other Structures:
Garden Shed
Approximatly Age:
16-30
Approximatly Square Footage:
1100-1500
Property Features:
Level
CAC Included:
N
Water Included:
N
Cabel TV Included:
N
Common Elements Included:
N
Heat Included:
N
Parking Included:
N
Condo Tax Included:
N
Building Insurance Included:
N
Fireplace/Stove:
Y
Heat Type:
Forced Air
Central Air Conditioning:
Central Air
Central Vac:
N
Laundry Level:
Syste
Ensuite Laundry:
F
Sewers:
Septic
Water:
Drilled W
Water Supply Types:
Drilled Well
Utilities-Cable:
N
Utilities-Hydro:
Y
Percent Down:
5
10
15
20
25
10
10
15
20
25
15
10
15
20
25
20
10
15
20
25
Down Payment
$60,825
$121,650
$182,475
$243,300
First Mortgage
$1,155,675
$1,094,850
$1,034,025
$973,200
CMHC/GE
$31,781.06
$21,897
$18,095.44
$0
Total Financing
$1,187,456.06
$1,116,747
$1,052,120.44
$973,200
Monthly P&I
$5,085.78
$4,782.94
$4,506.15
$4,168.14
Expenses
$0
$0
$0
$0
Total Payment
$5,085.78
$4,782.94
$4,506.15
$4,168.14
Income Required
$190,716.83
$179,360.28
$168,980.64
$156,305.26
This chart is for demonstration purposes only. Always consult a professional financial
advisor before making personal financial decisions.
Although the information displayed is believed to be accurate, no warranties or representations are made of any kind.
ROYAL LEPAGE FRANK REAL ESTATE
Jump To:
--Please select an Item--
Description
General Details
Room & Interior
Exterior
Utilities
Walk Score
Street View
Map and Direction
Book Showing
Email Friend
View Slide Show
View All Photos >
Virtual Tour
Affordability Chart
Mortgage Calculator
Add To Compare List
Private Website
Print This Page
At a Glance:
Type:
Freehold - Detached
Area:
Peterborough
Municipality:
Smith-Ennismore-Lakefield
Neighbourhood:
Rural Smith-Ennismore-Lakefield
Style:
Bungalow
Lot Size:
x 211.00(Feet)
Approximate Age:
16-30
Tax:
$5,522
Maintenance Fee:
$0
Beds:
2+1
Baths:
3
Garage:
0
Fireplace:
Y
Air Conditioning:
Pool:
Inground
Locatin Map:
Listing added to compare list, click
here to view comparison
chart.
Inline HTML
Listing added to compare list,
click here to
view comparison chart.
MD Ashraful Bari
Broker
HomeLife/Future Realty Inc , Brokerage
Independently owned and operated.
Cell: 647.406.6653 | Office: 905.201.9977
MD Ashraful Bari
BROKER
Cell: 647.406.6653
Office: 905.201.9977
Fax: 905.201.9229
HomeLife/Future Realty Inc., Brokerage Independently owned and operated.


