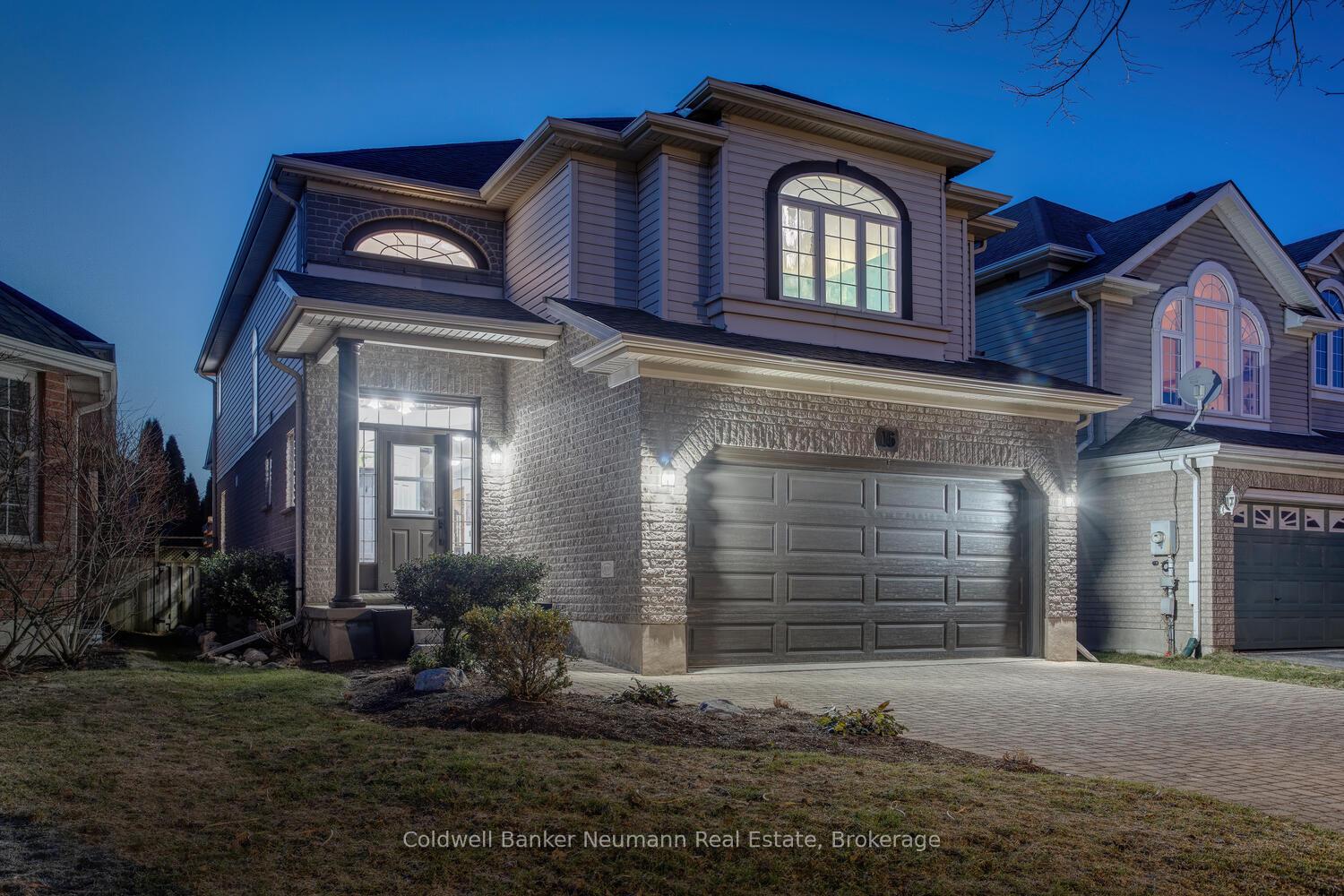Hi! This plugin doesn't seem to work correctly on your browser/platform.
Price
$999,900
Taxes:
$7,126
Assessment Year:
2025
Occupancy by:
Owner
Address:
16 McGarr Driv , Guelph, N1L 1N4, Wellington
Directions/Cross Streets:
Beaver Meadow & Clair Rd E
Rooms:
14
Rooms +:
8
Bedrooms:
3
Bedrooms +:
1
Washrooms:
4
Family Room:
T
Basement:
Full
Level/Floor
Room
Length(ft)
Width(ft)
Descriptions
Room
1 :
Main
Dining Ro
11.97
15.25
Room
2 :
Main
Family Ro
19.98
12.10
Room
3 :
Main
Kitchen
12.50
10.89
Room
4 :
Main
Bathroom
5.90
4.76
Room
5 :
Main
Foyer
7.28
6.89
Room
6 :
Second
Primary B
18.89
12.10
Room
7 :
Second
Bedroom 2
12.69
6.56
Room
8 :
Second
Bedroom 3
18.07
12.10
Room
9 :
Second
Laundry
8.79
7.28
Room
10 :
Second
Bathroom
8.66
7.51
Room
11 :
Second
Bathroom
10.99
8.76
Room
12 :
Basement
Bedroom
8.59
12.79
Room
13 :
Basement
Bathroom
11.32
4.99
Room
14 :
Basement
Great Roo
15.78
11.28
Room
15 :
Basement
Dining Ro
25.19
7.97
No. of Pieces
Level
Washroom
1 :
4
Second
Washroom
2 :
4
Basement
Washroom
3 :
2
Main
Washroom
4 :
0
Washroom
5 :
0
Washroom
6 :
4
Second
Washroom
7 :
4
Basement
Washroom
8 :
2
Main
Washroom
9 :
0
Washroom
10 :
0
Washroom
11 :
4
Second
Washroom
12 :
4
Basement
Washroom
13 :
2
Main
Washroom
14 :
0
Washroom
15 :
0
Washroom
16 :
4
Second
Washroom
17 :
4
Basement
Washroom
18 :
2
Main
Washroom
19 :
0
Washroom
20 :
0
Property Type:
Detached
Style:
2-Storey
Exterior:
Vinyl Siding
Garage Type:
Attached
Drive Parking Spaces:
4
Pool:
None
Approximatly Age:
16-30
Approximatly Square Footage:
2000-2500
CAC Included:
N
Water Included:
N
Cabel TV Included:
N
Common Elements Included:
N
Heat Included:
N
Parking Included:
N
Condo Tax Included:
N
Building Insurance Included:
N
Fireplace/Stove:
N
Heat Type:
Forced Air
Central Air Conditioning:
Central Air
Central Vac:
N
Laundry Level:
Syste
Ensuite Laundry:
F
Elevator Lift:
False
Sewers:
Sewer
Utilities-Cable:
Y
Utilities-Hydro:
Y
Percent Down:
5
10
15
20
25
10
10
15
20
25
15
10
15
20
25
20
10
15
20
25
Down Payment
$120
$240
$360
$480
First Mortgage
$2,280
$2,160
$2,040
$1,920
CMHC/GE
$62.7
$43.2
$35.7
$0
Total Financing
$2,342.7
$2,203.2
$2,075.7
$1,920
Monthly P&I
$10.03
$9.44
$8.89
$8.22
Expenses
$0
$0
$0
$0
Total Payment
$10.03
$9.44
$8.89
$8.22
Income Required
$376.26
$353.86
$333.38
$308.37
This chart is for demonstration purposes only. Always consult a professional financial
advisor before making personal financial decisions.
Although the information displayed is believed to be accurate, no warranties or representations are made of any kind.
Coldwell Banker Neumann Real Estate
Jump To:
--Please select an Item--
Description
General Details
Room & Interior
Exterior
Utilities
Walk Score
Street View
Map and Direction
Book Showing
Email Friend
View Slide Show
View All Photos >
Affordability Chart
Mortgage Calculator
Add To Compare List
Private Website
Print This Page
At a Glance:
Type:
Freehold - Detached
Area:
Wellington
Municipality:
Guelph
Neighbourhood:
Pineridge/Westminster Woods
Style:
2-Storey
Lot Size:
x 0.00(Feet)
Approximate Age:
16-30
Tax:
$7,126
Maintenance Fee:
$0
Beds:
3+1
Baths:
4
Garage:
0
Fireplace:
N
Air Conditioning:
Pool:
None
Locatin Map:
Listing added to compare list, click
here to view comparison
chart.
Inline HTML
Listing added to compare list,
click here to
view comparison chart.
MD Ashraful Bari
Broker
HomeLife/Future Realty Inc , Brokerage
Independently owned and operated.
Cell: 647.406.6653 | Office: 905.201.9977
MD Ashraful Bari
BROKER
Cell: 647.406.6653
Office: 905.201.9977
Fax: 905.201.9229
HomeLife/Future Realty Inc., Brokerage Independently owned and operated.


