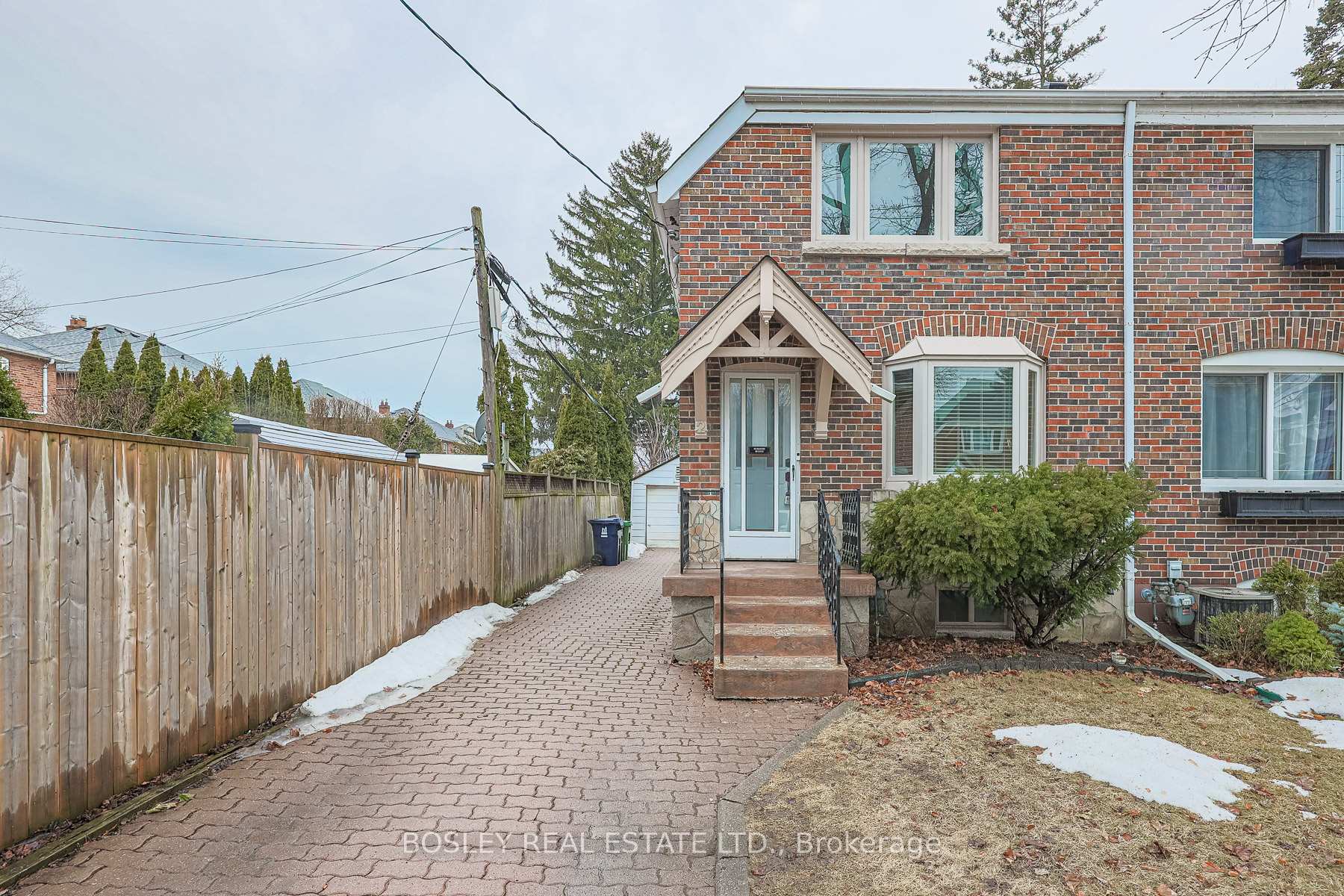Hi! This plugin doesn't seem to work correctly on your browser/platform.
Price
$1,299,000
Taxes:
$6,423.3
Occupancy by:
Owner
Address:
2 Glenbrae Aven , Toronto, M4G 3R5, Toronto
Directions/Cross Streets:
Broadway & Glenvale
Rooms:
5
Rooms +:
2
Bedrooms:
2
Bedrooms +:
0
Washrooms:
2
Family Room:
F
Basement:
Finished
Level/Floor
Room
Length(ft)
Width(ft)
Descriptions
Room
1 :
Main
Living Ro
14.79
11.45
Hardwood Floor, Bay Window, Open Concept
Room
2 :
Main
Dining Ro
9.91
6.63
Hardwood Floor, W/O To Deck, Open Concept
Room
3 :
Main
Kitchen
9.91
7.68
Tile Floor, Window, Overlooks Backyard
Room
4 :
Second
Primary B
14.63
9.45
Hardwood Floor, Closet, 4 Pc Bath
Room
5 :
Second
Bedroom 2
12.30
8.59
Hardwood Floor, Closet, Large Window
Room
6 :
Basement
Recreatio
17.58
14.63
Laminate, Window, 3 Pc Bath
Room
7 :
Basement
Laundry
13.38
7.35
Separate Room, Window
No. of Pieces
Level
Washroom
1 :
4
Second
Washroom
2 :
3
Basement
Washroom
3 :
0
Washroom
4 :
0
Washroom
5 :
0
Washroom
6 :
4
Second
Washroom
7 :
3
Basement
Washroom
8 :
0
Washroom
9 :
0
Washroom
10 :
0
Property Type:
Semi-Detached
Style:
2-Storey
Exterior:
Brick
Garage Type:
Detached
(Parking/)Drive:
Private
Drive Parking Spaces:
1
Parking Type:
Private
Parking Type:
Private
Pool:
None
Property Features:
Place Of Wor
CAC Included:
N
Water Included:
N
Cabel TV Included:
N
Common Elements Included:
N
Heat Included:
N
Parking Included:
N
Condo Tax Included:
N
Building Insurance Included:
N
Fireplace/Stove:
N
Heat Type:
Forced Air
Central Air Conditioning:
Central Air
Central Vac:
N
Laundry Level:
Syste
Ensuite Laundry:
F
Sewers:
Sewer
Percent Down:
5
10
15
20
25
10
10
15
20
25
15
10
15
20
25
20
10
15
20
25
Down Payment
$28,200
$56,400
$84,600
$112,800
First Mortgage
$535,800
$507,600
$479,400
$451,200
CMHC/GE
$14,734.5
$10,152
$8,389.5
$0
Total Financing
$550,534.5
$517,752
$487,789.5
$451,200
Monthly P&I
$2,357.9
$2,217.49
$2,089.16
$1,932.45
Expenses
$0
$0
$0
$0
Total Payment
$2,357.9
$2,217.49
$2,089.16
$1,932.45
Income Required
$88,421.12
$83,155.94
$78,343.67
$72,467.05
This chart is for demonstration purposes only. Always consult a professional financial
advisor before making personal financial decisions.
Although the information displayed is believed to be accurate, no warranties or representations are made of any kind.
BOSLEY REAL ESTATE LTD.
Jump To:
--Please select an Item--
Description
General Details
Room & Interior
Exterior
Utilities
Walk Score
Street View
Map and Direction
Book Showing
Email Friend
View Slide Show
View All Photos >
Virtual Tour
Affordability Chart
Mortgage Calculator
Add To Compare List
Private Website
Print This Page
At a Glance:
Type:
Freehold - Semi-Detached
Area:
Toronto
Municipality:
Toronto C11
Neighbourhood:
Leaside
Style:
2-Storey
Lot Size:
x 133.50(Feet)
Approximate Age:
Tax:
$6,423.3
Maintenance Fee:
$0
Beds:
2
Baths:
2
Garage:
0
Fireplace:
N
Air Conditioning:
Pool:
None
Locatin Map:
Listing added to compare list, click
here to view comparison
chart.
Inline HTML
Listing added to compare list,
click here to
view comparison chart.
MD Ashraful Bari
Broker
HomeLife/Future Realty Inc , Brokerage
Independently owned and operated.
Cell: 647.406.6653 | Office: 905.201.9977
MD Ashraful Bari
BROKER
Cell: 647.406.6653
Office: 905.201.9977
Fax: 905.201.9229
HomeLife/Future Realty Inc., Brokerage Independently owned and operated.


