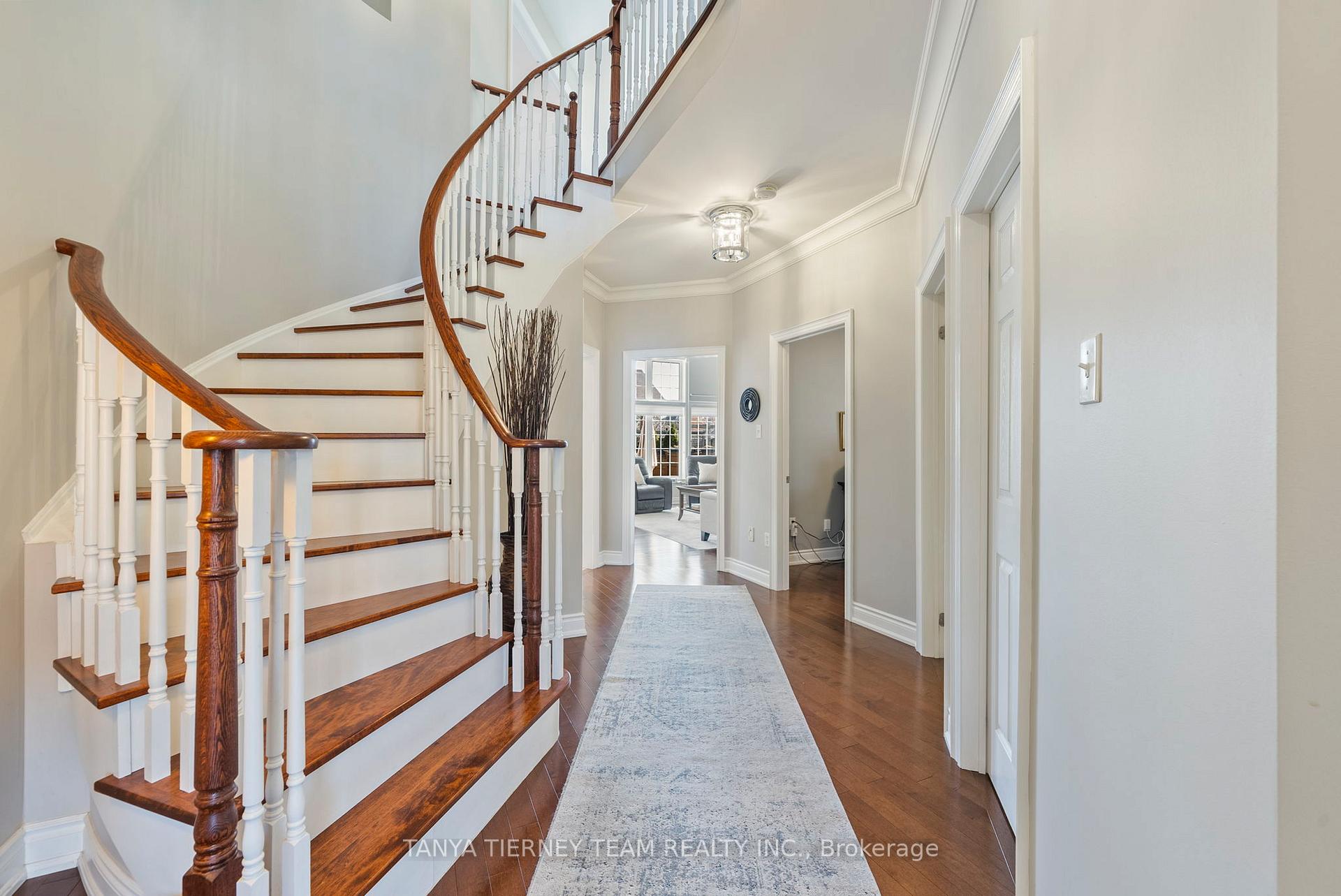Hi! This plugin doesn't seem to work correctly on your browser/platform.
Price
$1,599,900
Taxes:
$8,776.9
Occupancy by:
Owner
Address:
25 Hanson Cres , Whitby, L1M 2K7, Durham
Acreage:
< .50
Directions/Cross Streets:
Columbus Rd & Croxall Blvd
Rooms:
11
Bedrooms:
4
Bedrooms +:
0
Washrooms:
3
Family Room:
T
Basement:
Unfinished
Level/Floor
Room
Length(ft)
Width(ft)
Descriptions
Room
1 :
Main
Living Ro
14.04
11.71
Formal Rm, Crown Moulding, Hardwood Floor
Room
2 :
Main
Dining Ro
13.42
11.71
Formal Rm, Coffered Ceiling(s), Hardwood Floor
Room
3 :
Main
Kitchen
13.32
11.05
Quartz Counter, Centre Island, B/I Appliances
Room
4 :
Main
Breakfast
13.32
9.48
W/O To Pool, Crown Moulding, Ceramic Floor
Room
5 :
Main
Family Ro
17.88
16.79
Gas Fireplace, Cathedral Ceiling(s), Hardwood Floor
Room
6 :
Main
Office
11.32
9.91
Window, Crown Moulding, Hardwood Floor
Room
7 :
Main
Laundry
11.18
5.64
Access To Garage, Quartz Counter, Laundry Sink
Room
8 :
Second
Primary B
20.73
15.42
5 Pc Ensuite, Walk-In Closet(s), Closet Organizers
Room
9 :
Second
Bedroom 2
14.27
12.40
Walk-In Closet(s), Overlooks Frontyard, Broadloom
Room
10 :
Second
Bedroom 3
16.14
14.50
Closet, Overlooks Frontyard, Broadloom
Room
11 :
Second
Bedroom 4
12.99
12.30
Closet, Large Window, Broadloom
No. of Pieces
Level
Washroom
1 :
2
Main
Washroom
2 :
4
Second
Washroom
3 :
5
Second
Washroom
4 :
0
Washroom
5 :
0
Washroom
6 :
2
Main
Washroom
7 :
4
Second
Washroom
8 :
5
Second
Washroom
9 :
0
Washroom
10 :
0
Property Type:
Detached
Style:
2-Storey
Exterior:
Vinyl Siding
Garage Type:
Attached
(Parking/)Drive:
Private Do
Drive Parking Spaces:
2
Parking Type:
Private Do
Parking Type:
Private Do
Pool:
Inground
Approximatly Age:
16-30
Approximatly Square Footage:
3000-3500
Property Features:
Fenced Yard
CAC Included:
N
Water Included:
N
Cabel TV Included:
N
Common Elements Included:
N
Heat Included:
N
Parking Included:
N
Condo Tax Included:
N
Building Insurance Included:
N
Fireplace/Stove:
Y
Heat Type:
Forced Air
Central Air Conditioning:
Central Air
Central Vac:
Y
Laundry Level:
Syste
Ensuite Laundry:
F
Elevator Lift:
False
Sewers:
Sewer
Utilities-Cable:
A
Utilities-Hydro:
Y
Percent Down:
5
10
15
20
25
10
10
15
20
25
15
10
15
20
25
20
10
15
20
25
Down Payment
$79,995
$159,990
$239,985
$319,980
First Mortgage
$1,519,905
$1,439,910
$1,359,915
$1,279,920
CMHC/GE
$41,797.39
$28,798.2
$23,798.51
$0
Total Financing
$1,561,702.39
$1,468,708.2
$1,383,713.51
$1,279,920
Monthly P&I
$6,688.65
$6,290.36
$5,926.34
$5,481.8
Expenses
$0
$0
$0
$0
Total Payment
$6,688.65
$6,290.36
$5,926.34
$5,481.8
Income Required
$250,824.38
$235,888.63
$222,237.66
$205,567.43
This chart is for demonstration purposes only. Always consult a professional financial
advisor before making personal financial decisions.
Although the information displayed is believed to be accurate, no warranties or representations are made of any kind.
TANYA TIERNEY TEAM REALTY INC.
Jump To:
--Please select an Item--
Description
General Details
Room & Interior
Exterior
Utilities
Walk Score
Street View
Map and Direction
Book Showing
Email Friend
View Slide Show
View All Photos >
Virtual Tour
Affordability Chart
Mortgage Calculator
Add To Compare List
Private Website
Print This Page
At a Glance:
Type:
Freehold - Detached
Area:
Durham
Municipality:
Whitby
Neighbourhood:
Brooklin
Style:
2-Storey
Lot Size:
x 114.83(Feet)
Approximate Age:
16-30
Tax:
$8,776.9
Maintenance Fee:
$0
Beds:
4
Baths:
3
Garage:
0
Fireplace:
Y
Air Conditioning:
Pool:
Inground
Locatin Map:
Listing added to compare list, click
here to view comparison
chart.
Inline HTML
Listing added to compare list,
click here to
view comparison chart.
MD Ashraful Bari
Broker
HomeLife/Future Realty Inc , Brokerage
Independently owned and operated.
Cell: 647.406.6653 | Office: 905.201.9977
MD Ashraful Bari
BROKER
Cell: 647.406.6653
Office: 905.201.9977
Fax: 905.201.9229
HomeLife/Future Realty Inc., Brokerage Independently owned and operated.


