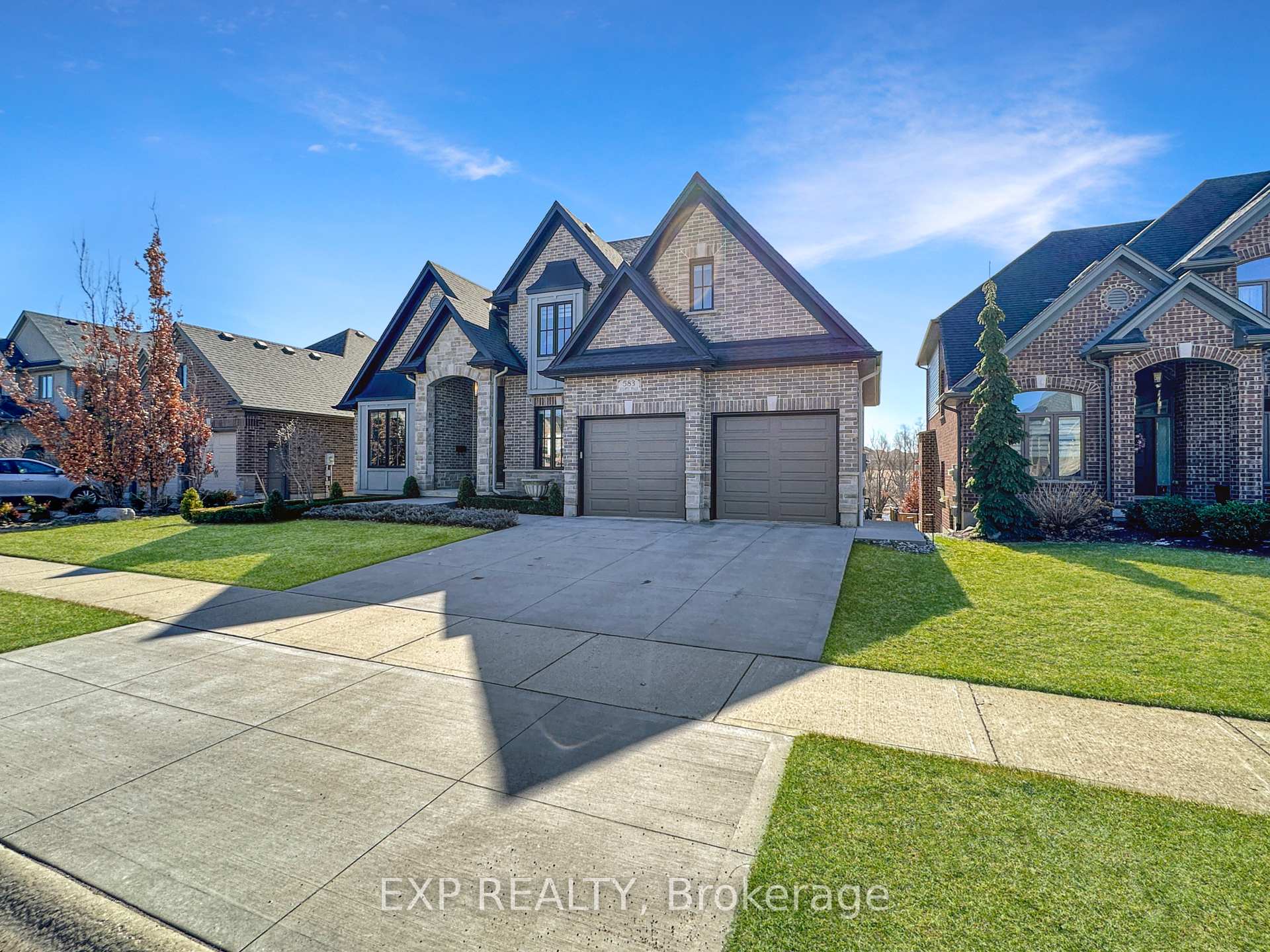Hi! This plugin doesn't seem to work correctly on your browser/platform.
Price
$1,449,900
Taxes:
$9,187
Assessment Year:
2024
Occupancy by:
Owner
Address:
583 Eclipse Walk , London, N5X 0J9, Middlesex
Acreage:
< .50
Directions/Cross Streets:
Eclipse Walk and Canvas Way
Rooms:
15
Bedrooms:
4
Bedrooms +:
0
Washrooms:
4
Family Room:
T
Basement:
Full
Level/Floor
Room
Length(ft)
Width(ft)
Descriptions
Room
1 :
Main
Kitchen
14.83
10.99
Room
2 :
Main
Breakfast
11.97
19.48
Room
3 :
Main
Living Ro
19.48
16.40
Room
4 :
Main
Dining Ro
16.40
10.99
Room
5 :
Main
Office
9.84
12.79
Room
6 :
Main
Mud Room
4.92
8.53
Room
7 :
Second
Laundry
9.58
5.15
Room
8 :
Second
Bedroom
11.48
14.24
Room
9 :
Second
Bedroom 2
12.79
10.99
Room
10 :
Second
Bedroom 3
11.48
10.82
Room
11 :
Second
Primary B
16.66
14.60
Room
12 :
Basement
Living Ro
20.66
15.74
Room
13 :
Basement
Recreatio
19.68
21.06
No. of Pieces
Level
Washroom
1 :
6
Second
Washroom
2 :
4
Second
Washroom
3 :
2
Main
Washroom
4 :
3
Basement
Washroom
5 :
0
Washroom
6 :
6
Second
Washroom
7 :
4
Second
Washroom
8 :
2
Main
Washroom
9 :
3
Basement
Washroom
10 :
0
Property Type:
Detached
Style:
2-Storey
Exterior:
Brick
Garage Type:
Attached
(Parking/)Drive:
Private Do
Drive Parking Spaces:
2
Parking Type:
Private Do
Parking Type:
Private Do
Pool:
None
Approximatly Age:
6-15
Approximatly Square Footage:
2500-3000
Property Features:
Clear View
CAC Included:
N
Water Included:
N
Cabel TV Included:
N
Common Elements Included:
N
Heat Included:
N
Parking Included:
N
Condo Tax Included:
N
Building Insurance Included:
N
Fireplace/Stove:
Y
Heat Type:
Forced Air
Central Air Conditioning:
Central Air
Central Vac:
Y
Laundry Level:
Syste
Ensuite Laundry:
F
Sewers:
Sewer
Percent Down:
5
10
15
20
25
10
10
15
20
25
15
10
15
20
25
20
10
15
20
25
Down Payment
$72,500
$145,000
$217,500
$290,000
First Mortgage
$1,377,500
$1,305,000
$1,232,500
$1,160,000
CMHC/GE
$37,881.25
$26,100
$21,568.75
$0
Total Financing
$1,415,381.25
$1,331,100
$1,254,068.75
$1,160,000
Monthly P&I
$6,061.97
$5,701
$5,371.08
$4,968.19
Expenses
$0
$0
$0
$0
Total Payment
$6,061.97
$5,701
$5,371.08
$4,968.19
Income Required
$227,323.81
$213,787.43
$201,415.47
$186,307.13
This chart is for demonstration purposes only. Always consult a professional financial
advisor before making personal financial decisions.
Although the information displayed is believed to be accurate, no warranties or representations are made of any kind.
EXP REALTY
Jump To:
--Please select an Item--
Description
General Details
Room & Interior
Exterior
Utilities
Walk Score
Street View
Map and Direction
Book Showing
Email Friend
View Slide Show
View All Photos >
Affordability Chart
Mortgage Calculator
Add To Compare List
Private Website
Print This Page
At a Glance:
Type:
Freehold - Detached
Area:
Middlesex
Municipality:
London
Neighbourhood:
North B
Style:
2-Storey
Lot Size:
x 107.00(Feet)
Approximate Age:
6-15
Tax:
$9,187
Maintenance Fee:
$0
Beds:
4
Baths:
4
Garage:
0
Fireplace:
Y
Air Conditioning:
Pool:
None
Locatin Map:
Listing added to compare list, click
here to view comparison
chart.
Inline HTML
Listing added to compare list,
click here to
view comparison chart.
MD Ashraful Bari
Broker
HomeLife/Future Realty Inc , Brokerage
Independently owned and operated.
Cell: 647.406.6653 | Office: 905.201.9977
MD Ashraful Bari
BROKER
Cell: 647.406.6653
Office: 905.201.9977
Fax: 905.201.9229
HomeLife/Future Realty Inc., Brokerage Independently owned and operated.


